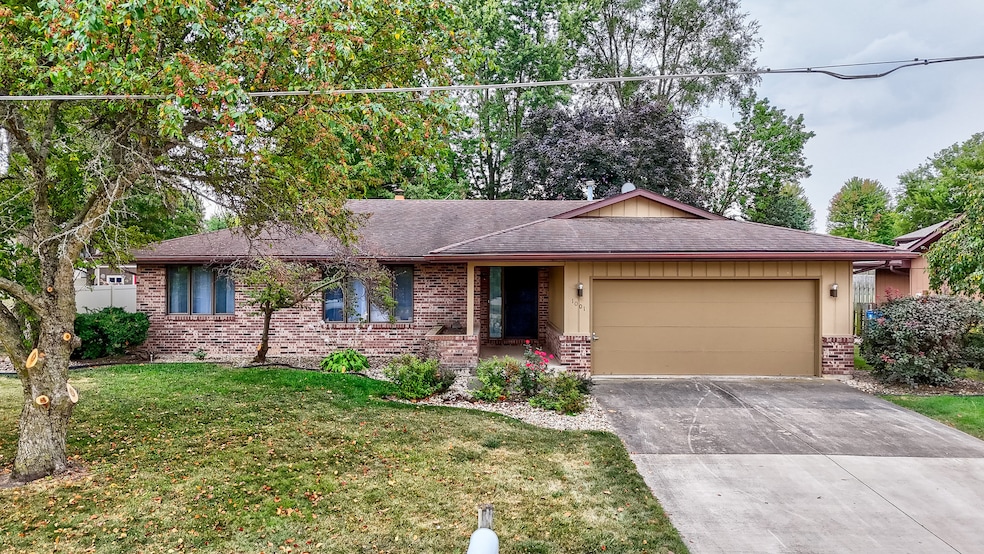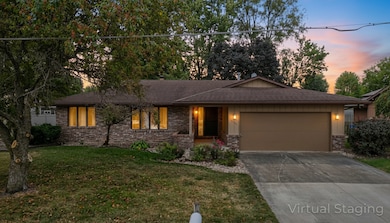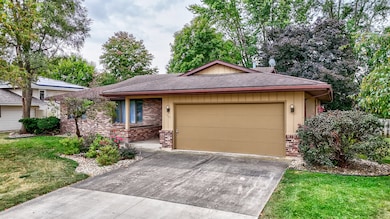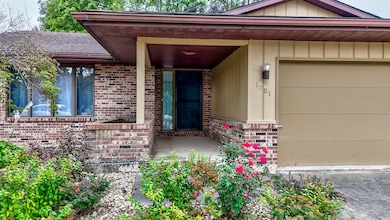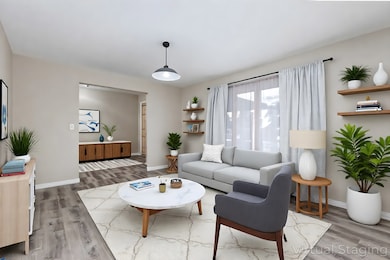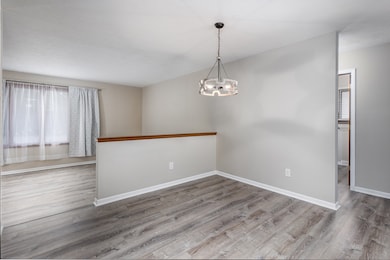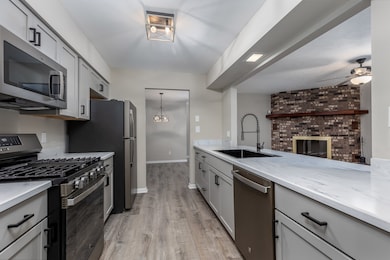1001 4h Rd Ottawa, IL 61350
Estimated payment $2,288/month
Highlights
- Ranch Style House
- Laundry Room
- Forced Air Heating and Cooling System
- Living Room
- Bathroom on Main Level
- Combination Kitchen and Dining Room
About This Home
Completely updated three bedroom, two bath ranch on Ottawa's south side. This home features a spacious split floor plan with the primary bedroom offering a private bath. The kitchen opens to the dining area and family room with a gas fireplace and sliding glass doors that lead to the backyard. Convenient main floor laundry. Attached two car garage provides plenty of storage. Home is move-in ready and beautifully updated throughout.
Listing Agent
Coldwell Banker Real Estate Group License #475153957 Listed on: 09/23/2025

Home Details
Home Type
- Single Family
Est. Annual Taxes
- $10,036
Year Built
- Built in 1987 | Remodeled in 2025
Lot Details
- Lot Dimensions are 78x135
Parking
- 2 Car Garage
- Driveway
Home Design
- Ranch Style House
- Brick Exterior Construction
Interior Spaces
- 1,833 Sq Ft Home
- Ceiling Fan
- Family Room with Fireplace
- Living Room
- Combination Kitchen and Dining Room
- Laminate Flooring
- Carbon Monoxide Detectors
- Laundry Room
Kitchen
- Range
- Microwave
- Dishwasher
Bedrooms and Bathrooms
- 3 Bedrooms
- 3 Potential Bedrooms
- Bathroom on Main Level
- 2 Full Bathrooms
Basement
- Partial Basement
- Sump Pump
Schools
- Ottawa Township High School
Utilities
- Forced Air Heating and Cooling System
- Heating System Uses Natural Gas
Map
Home Values in the Area
Average Home Value in this Area
Tax History
| Year | Tax Paid | Tax Assessment Tax Assessment Total Assessment is a certain percentage of the fair market value that is determined by local assessors to be the total taxable value of land and additions on the property. | Land | Improvement |
|---|---|---|---|---|
| 2024 | $10,036 | $97,090 | $10,343 | $86,747 |
| 2023 | $5,044 | $89,287 | $9,512 | $79,775 |
| 2022 | $5,247 | $81,518 | $14,692 | $66,826 |
| 2021 | $5,281 | $76,428 | $13,775 | $62,653 |
| 2020 | $5,252 | $72,872 | $13,134 | $59,738 |
| 2019 | $5,430 | $70,681 | $12,739 | $57,942 |
| 2018 | $5,425 | $68,877 | $12,414 | $56,463 |
| 2017 | $6,209 | $67,381 | $12,144 | $55,237 |
| 2016 | $5,966 | $64,977 | $11,711 | $53,266 |
| 2015 | $2,820 | $62,185 | $11,208 | $50,977 |
| 2012 | -- | $63,397 | $11,426 | $51,971 |
Property History
| Date | Event | Price | List to Sale | Price per Sq Ft |
|---|---|---|---|---|
| 11/18/2025 11/18/25 | Price Changed | $275,000 | -4.8% | $150 / Sq Ft |
| 10/08/2025 10/08/25 | Price Changed | $289,000 | -3.3% | $158 / Sq Ft |
| 09/23/2025 09/23/25 | For Sale | $299,000 | -- | $163 / Sq Ft |
Source: Midwest Real Estate Data (MRED)
MLS Number: 12477048
APN: 22-14-340003
- 1200 Germania Dr
- 304 E Main St Unit B
- 304 E Main St Unit A
- 306 E Main St Unit B
- 1516 Sycamore St Unit A
- 11 Great Loop West Dr
- 328 Kain St
- 3 Dogwood Way
- 214 Great Loop East Dr Unit 2B
- 214 Great Loop East Dr Unit 2A
- 458 Main St Unit 456 Apt 1
- 456-458 Main St Unit 454 Apt 2
- 2026 N 3372nd Rd Unit 503
- 1000 Bratton Ave Unit 6
- 325 Clark St Unit 2C
- 2643 N Illinois Rt 178 Rd Unit Q-1
- 2871 E 777th Rd
- 1402 5th St
- 1010 Tonti St
- 918 6th St Unit 3
