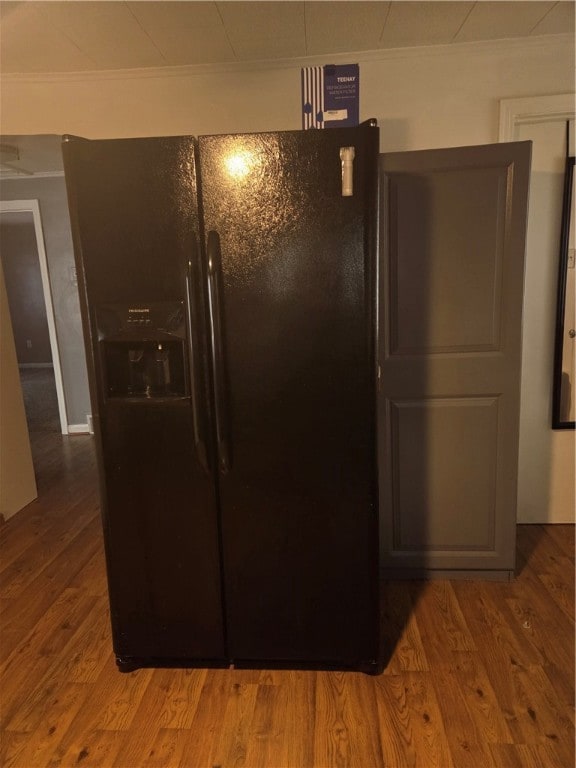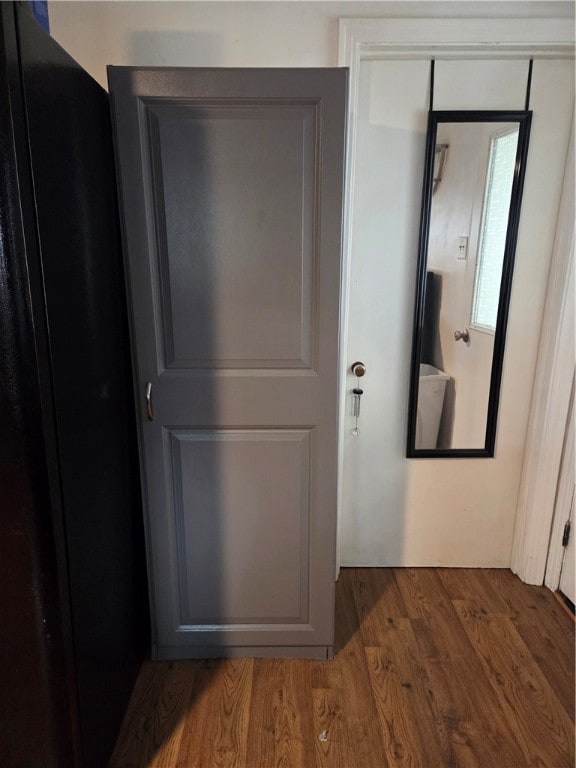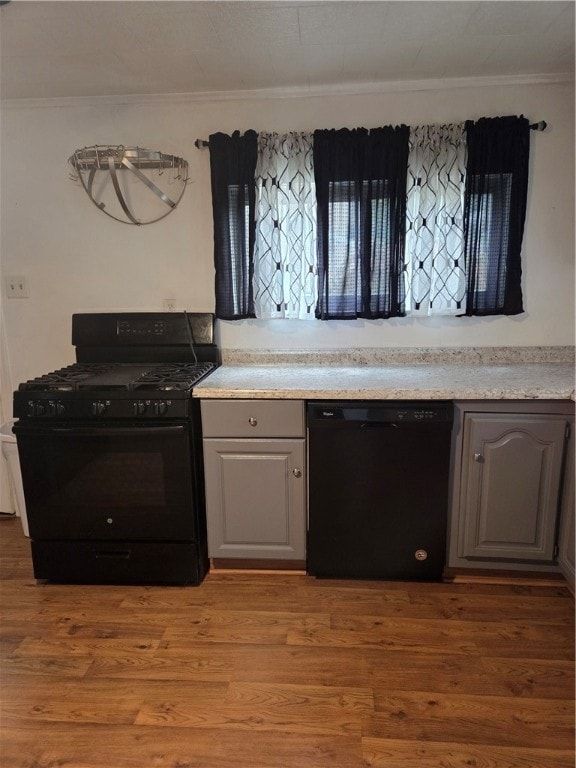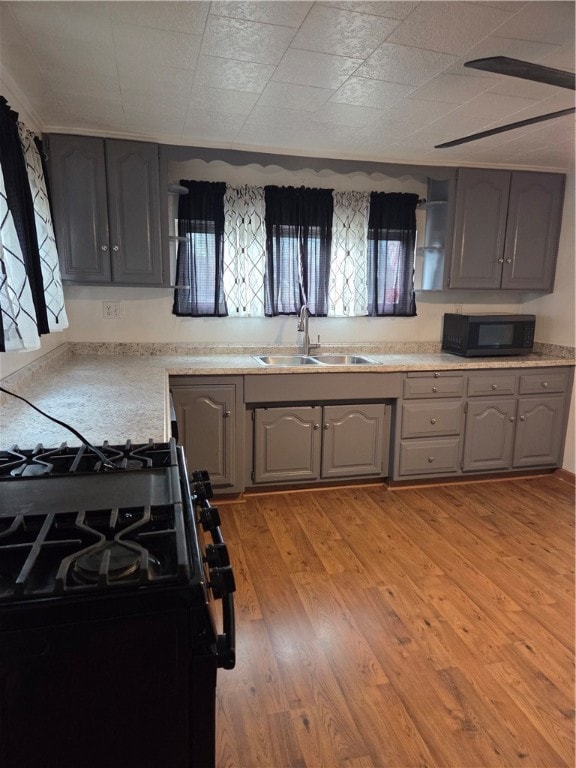1001 7th Ave Conway, PA 15027
Estimated payment $1,222/month
Highlights
- Double Pane Windows
- Forced Air Heating and Cooling System
- 2 Car Garage
- Ceramic Tile Flooring
About This Home
Your search stops here, at this one level brick ranch, perfectly located, close to Cranberry, and just 30 minutes from Pittsburgh and the airport!
In addition to the 2 car garage there is parking for 7 cars in the spacious driveway. The bedrooms have newer Shaw carpeting, and you'll find Pergo flooring in the living room & kitchen. The amount of kitchen cabinets is amazing!. The 3 seasons room, provides extra space for activities or storage, or whatever your needs are at the moment! Main bath was updated w/new subfloor & ceramic tile. Furnace- 2013. Roof was replaced in 2011. External French Drains & sump pump were added in 2017. The basement could be easily finished, and there is a great workshop area for crafts or hobbies. A hookup is possible for a 1st floor laundry in the 2nd bedroom closet, behind the bathtub.
Home Details
Home Type
- Single Family
Est. Annual Taxes
- $2,501
Year Built
- Built in 1956
Lot Details
- 6,098 Sq Ft Lot
- Lot Dimensions are 46x132
Home Design
- Brick Exterior Construction
- Asphalt Roof
Interior Spaces
- 1-Story Property
- Double Pane Windows
- Window Treatments
- Window Screens
Kitchen
- Stove
- Microwave
- Dishwasher
Flooring
- Carpet
- Laminate
- Ceramic Tile
Bedrooms and Bathrooms
- 2 Bedrooms
- 2 Full Bathrooms
Basement
- Walk-Out Basement
- Basement Fills Entire Space Under The House
Parking
- 2 Car Garage
- Garage Door Opener
Utilities
- Forced Air Heating and Cooling System
- Heating System Uses Gas
Listing and Financial Details
- Home warranty included in the sale of the property
Map
Home Values in the Area
Average Home Value in this Area
Tax History
| Year | Tax Paid | Tax Assessment Tax Assessment Total Assessment is a certain percentage of the fair market value that is determined by local assessors to be the total taxable value of land and additions on the property. | Land | Improvement |
|---|---|---|---|---|
| 2025 | $527 | $71,800 | $14,500 | $57,300 |
| 2024 | $2,460 | $71,800 | $14,500 | $57,300 |
| 2023 | $2,882 | $23,450 | $4,100 | $19,350 |
| 2022 | $2,800 | $23,450 | $4,100 | $19,350 |
| 2021 | $2,800 | $23,450 | $4,100 | $19,350 |
| 2020 | $2,610 | $23,450 | $4,100 | $19,350 |
| 2019 | $2,610 | $23,450 | $4,100 | $19,350 |
| 2018 | $2,509 | $23,450 | $4,100 | $19,350 |
| 2017 | $2,509 | $23,450 | $4,100 | $19,350 |
| 2016 | $2,289 | $23,450 | $4,100 | $19,350 |
| 2015 | $521 | $23,450 | $4,100 | $19,350 |
| 2014 | $521 | $23,450 | $4,100 | $19,350 |
Property History
| Date | Event | Price | List to Sale | Price per Sq Ft | Prior Sale |
|---|---|---|---|---|---|
| 11/08/2025 11/08/25 | Price Changed | $192,500 | 0.0% | -- | |
| 11/08/2025 11/08/25 | For Sale | $192,500 | +8.8% | -- | |
| 11/07/2025 11/07/25 | Sold | $177,000 | -8.1% | -- | |
| 11/04/2025 11/04/25 | Price Changed | $192,500 | -1.3% | -- | |
| 09/21/2025 09/21/25 | Price Changed | $195,000 | -1.3% | -- | |
| 08/31/2025 08/31/25 | Price Changed | $197,500 | -6.0% | -- | |
| 08/17/2025 08/17/25 | For Sale | $210,000 | +104.9% | -- | |
| 02/17/2017 02/17/17 | Sold | $102,500 | +2.6% | $112 / Sq Ft | View Prior Sale |
| 01/02/2017 01/02/17 | Pending | -- | -- | -- | |
| 12/29/2016 12/29/16 | For Sale | $99,900 | -- | $109 / Sq Ft |
Purchase History
| Date | Type | Sale Price | Title Company |
|---|---|---|---|
| Deed | $102,500 | Signature Settlement Service |
Mortgage History
| Date | Status | Loan Amount | Loan Type |
|---|---|---|---|
| Open | $99,425 | New Conventional |
Source: West Penn Multi-List
MLS Number: 1716845
APN: 18-002-0104.000
- 354 11th St
- 1113 Foote St
- 920 4th Ave
- 1025 Catherine Dr
- 1040 Catherine Dr
- 1001 2nd Ave
- 1401 3rd Ave
- 1421 Dupont St
- 1079 Catherine Dr
- 110 13th St
- 1416 Sampson St
- 1517 Foote St
- 1424 Sampson St
- 1421 Miller St
- 744 N Gross St
- 149 Shady River Blvd Unit 40 B
- 118 Anne St
- 328 River Ridge Ct Unit 47B
- 154 Shady River Blvd
- 150 Shady River Blvd Unit 56A
- 904 3rd Ave
- Virginia Ave
- 500 Center Grange Rd
- 492 Center Grange Rd
- 1220 Linden St
- 1242 Indiana Ave Unit B
- 709 Dale St Unit 2
- 741 Griffith St
- 220 Marshall Rd
- 909 Chapel Rd Unit 6
- 1629 Old Brodhead Rd
- 224 Shirley Dr
- 472 Adams St
- 223 Columbia Dr
- 1616 Polk St
- 0 Mulberry St
- 1503 Old Brodhead Rd
- 208 Penn Ave Unit 1
- 151 Milne Dr
- 1126 Main St







