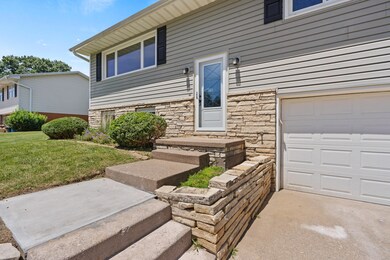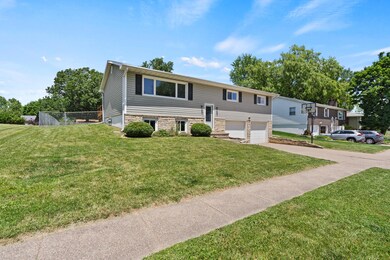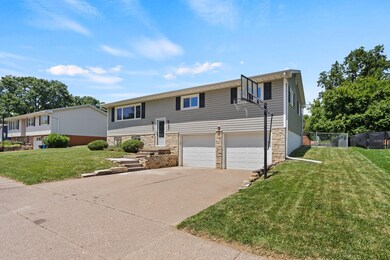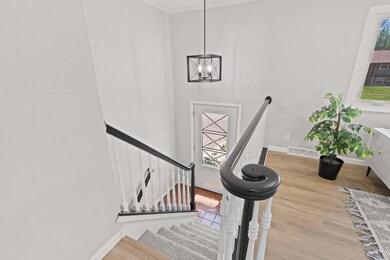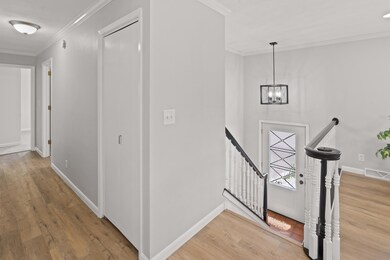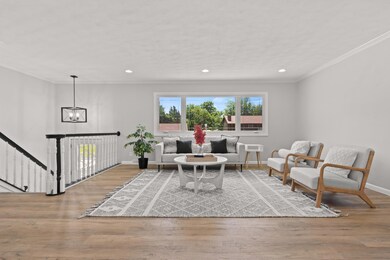
1001 Acorn Ln Muscatine, IA 52761
Highlights
- 2 Car Attached Garage
- Central Air
- 1-Story Property
- En-Suite Primary Bedroom
- Family Room
About This Home
As of July 2024Welcome to this delightful 3 bedroom, 3 bath home located in a desirable neighborhood. Step into a warm open-concept layout, where an abundance of natural light dances through the generous windows and sliding door off the dining area. The stunning kitchen will immediately steal your attention with the renovation of new kitchen cabinets, island, backsplash, quartz countertops and stainless-steel appliances. Besides the kitchen remodel, you will be impressed with all the renovation throughout the house which includes, new light fixtures, fresh paint throughout, new flooring on main level and so much more. Off the dining area you will step into a large deck facing the spacious fenced back yard. There is a master suite with a full bath and spacious closet which completes the main level. The l
Last Agent to Sell the Property
RE/MAX PROFESSIONALS License #S69280000 Listed on: 06/10/2024

Home Details
Home Type
- Single Family
Est. Annual Taxes
- $4,124
Year Built
- Built in 1976
Lot Details
- Lot Dimensions are 75.00 x140.00
- Property is zoned R3
Home Design
- Split Foyer
Interior Spaces
- 1,248 Sq Ft Home
- 1-Story Property
- Family Room
Kitchen
- Built-In Microwave
- Dishwasher
Bedrooms and Bathrooms
- 3 Bedrooms
- En-Suite Primary Bedroom
- 3 Bathrooms
Basement
- Basement Fills Entire Space Under The House
- Drain
Parking
- 2 Car Attached Garage
- Garage Door Opener
Utilities
- Central Air
Listing and Financial Details
- Assessor Parcel Number 0826178017
Ownership History
Purchase Details
Home Financials for this Owner
Home Financials are based on the most recent Mortgage that was taken out on this home.Purchase Details
Purchase Details
Home Financials for this Owner
Home Financials are based on the most recent Mortgage that was taken out on this home.Purchase Details
Home Financials for this Owner
Home Financials are based on the most recent Mortgage that was taken out on this home.Purchase Details
Home Financials for this Owner
Home Financials are based on the most recent Mortgage that was taken out on this home.Purchase Details
Home Financials for this Owner
Home Financials are based on the most recent Mortgage that was taken out on this home.Similar Homes in Muscatine, IA
Home Values in the Area
Average Home Value in this Area
Purchase History
| Date | Type | Sale Price | Title Company |
|---|---|---|---|
| Warranty Deed | $265,000 | None Listed On Document | |
| Sheriffs Deed | $173,540 | None Listed On Document | |
| Warranty Deed | $196,000 | None Available | |
| Warranty Deed | $182,000 | None Available | |
| Warranty Deed | $182,000 | None Available | |
| Warranty Deed | $146,000 | None Available |
Mortgage History
| Date | Status | Loan Amount | Loan Type |
|---|---|---|---|
| Open | $263,000 | VA | |
| Previous Owner | $192,449 | FHA | |
| Previous Owner | $100,000 | New Conventional | |
| Previous Owner | $176,540 | New Conventional | |
| Previous Owner | $155,500 | New Conventional | |
| Previous Owner | $116,700 | New Conventional |
Property History
| Date | Event | Price | Change | Sq Ft Price |
|---|---|---|---|---|
| 07/31/2024 07/31/24 | Sold | $265,000 | 0.0% | $212 / Sq Ft |
| 06/11/2024 06/11/24 | Pending | -- | -- | -- |
| 06/10/2024 06/10/24 | For Sale | $264,900 | +53.0% | $212 / Sq Ft |
| 03/04/2024 03/04/24 | Sold | $173,100 | -13.0% | $92 / Sq Ft |
| 12/12/2023 12/12/23 | For Sale | $198,900 | +1.5% | $106 / Sq Ft |
| 06/11/2019 06/11/19 | Sold | $196,000 | +0.6% | $105 / Sq Ft |
| 05/06/2019 05/06/19 | Pending | -- | -- | -- |
| 05/01/2019 05/01/19 | For Sale | $194,900 | +7.1% | $104 / Sq Ft |
| 07/26/2017 07/26/17 | Sold | $182,000 | -2.1% | $146 / Sq Ft |
| 06/07/2017 06/07/17 | Pending | -- | -- | -- |
| 04/26/2017 04/26/17 | For Sale | $185,900 | -- | $149 / Sq Ft |
Tax History Compared to Growth
Tax History
| Year | Tax Paid | Tax Assessment Tax Assessment Total Assessment is a certain percentage of the fair market value that is determined by local assessors to be the total taxable value of land and additions on the property. | Land | Improvement |
|---|---|---|---|---|
| 2024 | $4,124 | $236,170 | $40,880 | $195,290 |
| 2023 | $3,896 | $234,345 | $40,948 | $193,397 |
| 2022 | $3,440 | $199,640 | $38,630 | $161,010 |
| 2021 | $3,440 | $177,530 | $38,630 | $138,900 |
| 2020 | $3,330 | $176,070 | $38,630 | $137,440 |
| 2019 | $3,302 | $158,010 | $0 | $0 |
| 2018 | $3,254 | $158,010 | $0 | $0 |
| 2017 | $3,254 | $158,820 | $0 | $0 |
| 2016 | $3,394 | $158,820 | $0 | $0 |
| 2015 | $3,394 | $155,050 | $0 | $0 |
| 2014 | $3,332 | $144,230 | $0 | $0 |
Agents Affiliated with this Home
-

Seller's Agent in 2024
CAROLINA PONCE
RE/MAX
(563) 571-0311
75 Total Sales
-
C
Seller's Agent in 2024
Cheryl Rabin
REALHome Services and Solutions, Inc.
(770) 612-7326
361 Total Sales
-

Buyer's Agent in 2024
CARLI FIX
RE/MAX
(563) 299-4138
28 Total Sales
-
N
Buyer's Agent in 2024
Non-Member Agent RMLSA
Non-MLS
-

Seller's Agent in 2019
Steve Armstrong
RE/MAX
(563) 299-8596
413 Total Sales
-
N
Buyer's Agent in 2019
NON MLS
NON-MLS QCAR
Map
Source: Muscatine Multiple Listing Service
MLS Number: 24-339
APN: 0826178017
- 833 Robin Rd
- 1014 Wier St
- 1251 Vista Ct
- 113 Middle Rd
- 2020 Bidwell Rd
- 2120 Fareway Dr
- 1807 Mulberry Ave
- 519 Woodlawn Ave
- 1609 Mulberry Ave
- 1605 Mulberry Ave
- 310 Wood Creek Ln
- 402 Myrtle Ln
- 517 1/2 Woodlawn Ave
- 1414 Cedar St
- 1213 Cedar St
- 1010 Lombard St
- 2618 Anna Elizabeth
- 514 Jackson St
- 2623 Anna Elizabeth
- 2405 Forest Pkwy

