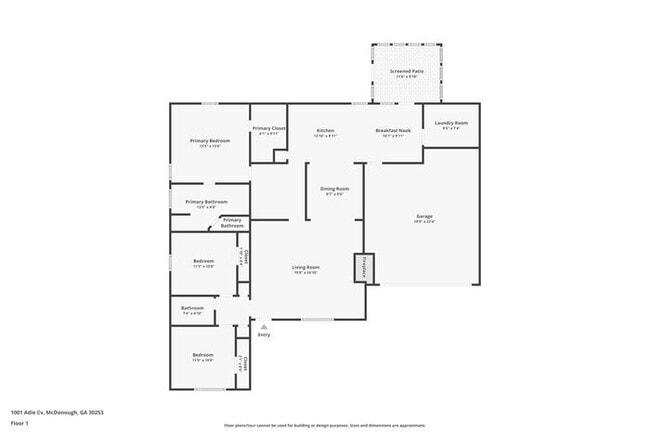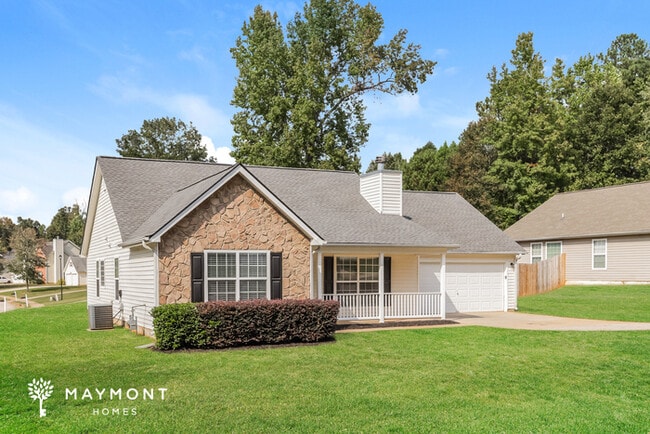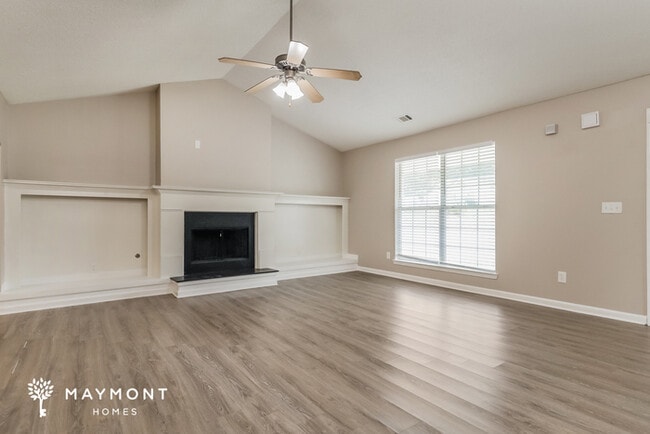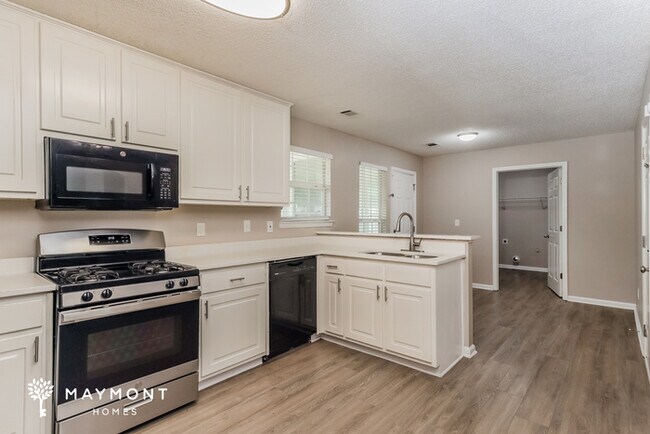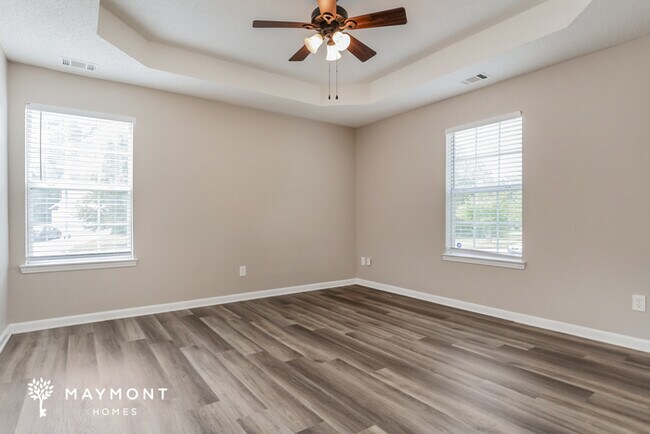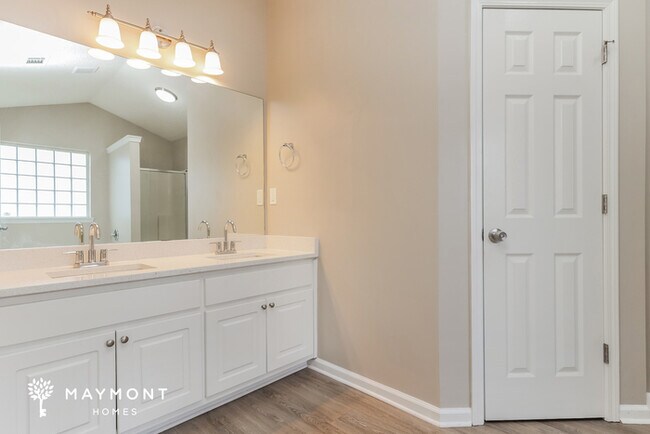1001 Adie Cove McDonough, GA 30253
About This Home
MOVE-IN READY
This home is move-in ready. Schedule your tour now or start your application today.
Monthly Recurring Fees:
$25.00 - Smart Home
$10.95 - Utility Management
Maymont Homes is committed to clear and upfront pricing. In addition to the advertised rent, residents may have monthly fees, including a $10.95 utility management fee, a $25.00 wastewater fee for homes on septic systems, and an amenity fee for homes with smart home technology, valet trash, or other community amenities. This does not include utilities or optional fees, including but not limited to pet fees and renter’s insurance.
This inviting home immediately catches the eye with its stone-accented front and welcoming porch. Step inside and you’ll find yourself in a spacious living area where natural light pours through large windows, highlighting the brand-new flooring and freshly painted walls. It’s the kind of space that feels open, warm, and ready for new memories.
The kitchen offers both function and charm with plenty of cabinetry, modern appliances, and a seamless flow to the dining area and breakfast nook. Whether you’re enjoying quiet mornings with coffee or hosting a casual dinner, this layout is designed to make every day feel effortless. The sunroom tucked at the back creates a perfect retreat, an ideal spot for reading, relaxing, or simply soaking up the view of your backyard.
The home features three well-sized bedrooms, including a main suite with a walk-in closet and its own private bath. With fresh finishes throughout and a thoughtful floor plan, this home is move-in ready and waiting for its next chapter. Conveniently located near local shopping, dining, and easy commuter routes, it’s a lifestyle waiting to be enjoyed.
*Maymont Homes provides residents with convenient solutions, including simplified utility billing and flexible rent payment options. Contact us for more details.
This information is deemed reliable, but not guaranteed. All measurements are approximate. Actual product and home specifications may vary in dimension or detail. Images are for representational purposes only. Some programs and services may not be available in all market areas.
Prices and availability are subject to change without notice. Advertised rent prices do not include the required application fee, the partially refundable reservation fee (due upon application approval), or the mandatory monthly utility management fee (in select market areas.) Residents must maintain renters insurance as specified in their lease. If third-party renters insurance is not provided, residents will be automatically enrolled in our Master Insurance Policy for a fee. Select homes may be located in communities that require a monthly fee for community-specific amenities or services.
For complete details, please contact a company leasing representative. Equal Housing Opportunity.
Estimated availability date is subject to change based on construction timelines and move-out confirmation.
This property allows self guided viewing without an appointment. Contact for details.

Map
- 808 Summit Park Trail
- 909 Teabiscuit Way
- 108 Hampton Cir
- 275 Hawken Trail
- 313 Lossie Ln
- 1013 Climbing Rose Way
- 117 Rendition Dr
- 1708 Bouquet Way
- 1105 Laflor Way
- 533 Daffodil Ln
- Hudson Plan at Southern Hills
- Columbia Plan at Southern Hills
- Ballenger Plan at Southern Hills
- Seneca Plan at Southern Hills
- 316 Bianca Way
- 1673 Fuma Leaf Way Unit 242
- 1673 Fuma Leaf Way
- 1669 Fuma Leaf Way
- 838 Maduro Way
- 516 Jaclyn Cir
- 805 Summit Park Trail
- 916 Summit Park Trail
- 429 the Gables Dr
- 909 Teabiscuit Way
- 108 Hampton Cir
- 276 Hawken Trail
- 305 Lossie Ln
- 313 Lossie Ln
- 310 the Gables Dr
- 708 Percevil Point
- 485 Cathedral Dr
- 500 Jaclyn Cir
- 153 Lossie Ln
- 229 Klinetop Dr
- 233 Klinetop Dr
- 375 Ermines Way
- 489 Glouchester Dr
- 283 Hunters Chase
- 100 Oakbrook Dr Unit A1-HC
- 100 Oakbrook Dr Unit A1-1x1

