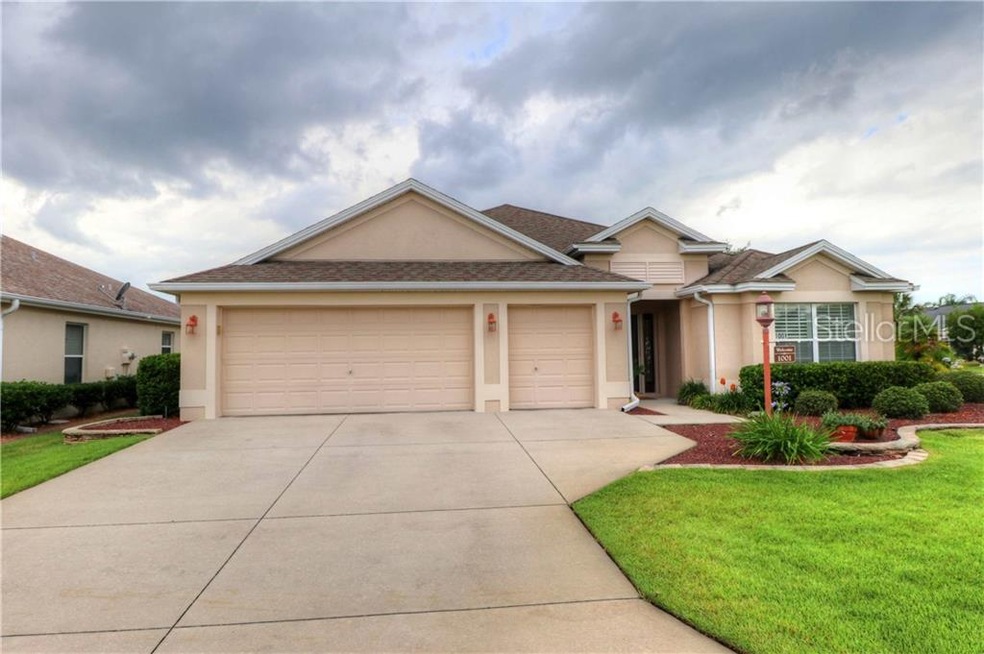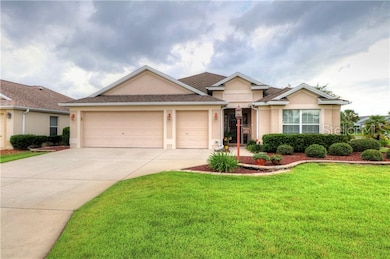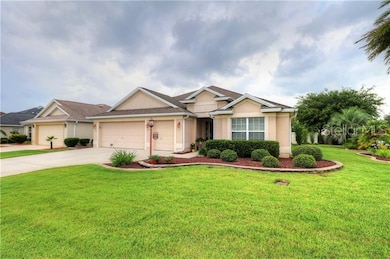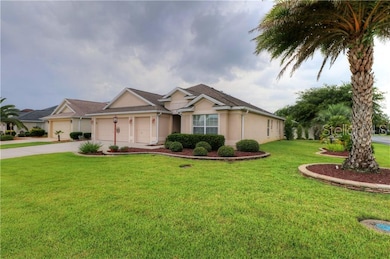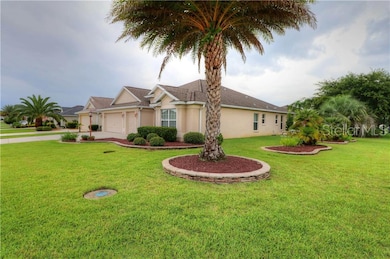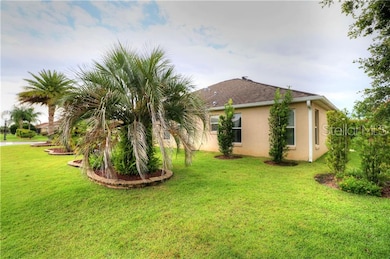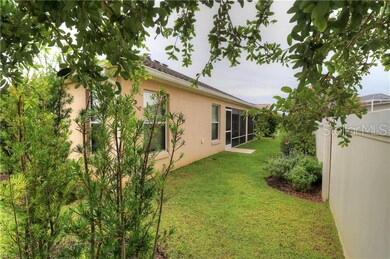
1001 Alcove Loop The Villages, FL 32162
Village of Hemingway NeighborhoodHighlights
- Golf Course Community
- Open Floorplan
- Main Floor Primary Bedroom
- Senior Community
- Vaulted Ceiling
- Corner Lot
About This Home
As of April 2024JOIN THE FUN in the Village of Hemingway with their fabulous SOCIAL CLUB! This IRIS Open Floor plan on a corner lot with a privacy wall is just about 0.1 miles from the pool & mailboxes and about 0.7 miles from the Havana Country Club! The property has New paint 2019, New plantation shutters and Crown molding 2019, New Kool Deck surface lanai flooring 2019, New privacy screening and Sunshades in lanai 2019, Nova water filtration system 2018, 3 solar tubes 2018, New lighting fixtures & under cab lighting 2018, added Fast Track system in garage, added thermal R-30 insulation, attic fan with pull-down stairs for storage, gutters and New landscaping 2018. All this makes for the perfect, MOVE-IN READY home!! (Tax line includes everything.)
Last Agent to Sell the Property
NEXTHOME SALLY LOVE REAL ESTATE License #3397091 Listed on: 06/15/2019

Last Buyer's Agent
Carol Konwin
License #3418069
Home Details
Home Type
- Single Family
Est. Annual Taxes
- $5,015
Year Built
- Built in 2009
Lot Details
- 6,739 Sq Ft Lot
- South Facing Home
- Mature Landscaping
- Corner Lot
- Level Lot
- Irrigation
- Landscaped with Trees
HOA Fees
- $159 Monthly HOA Fees
Parking
- 2 Car Attached Garage
Home Design
- Slab Foundation
- Shingle Roof
- Block Exterior
- Stucco
Interior Spaces
- 1,986 Sq Ft Home
- Open Floorplan
- Crown Molding
- Tray Ceiling
- Vaulted Ceiling
- Ceiling Fan
- Combination Dining and Living Room
- Inside Utility
Kitchen
- Eat-In Kitchen
- Range
- Recirculated Exhaust Fan
- Microwave
- Dishwasher
- Disposal
Flooring
- Carpet
- Ceramic Tile
Bedrooms and Bathrooms
- 3 Bedrooms
- Primary Bedroom on Main
- Walk-In Closet
- 2 Full Bathrooms
Laundry
- Laundry Room
- Dryer
- Washer
Utilities
- Central Heating and Cooling System
- Underground Utilities
- Electric Water Heater
- Cable TV Available
Additional Features
- Covered patio or porch
- Property is near a golf course
Listing and Financial Details
- Down Payment Assistance Available
- Homestead Exemption
- Visit Down Payment Resource Website
- Legal Lot and Block 1 / 1
- Assessor Parcel Number G02G001
- $2,023 per year additional tax assessments
Community Details
Overview
- Senior Community
- The Villages Subdivision, Iris Floorplan
- Association Owns Recreation Facilities
- The community has rules related to building or community restrictions, deed restrictions, allowable golf cart usage in the community
Recreation
- Golf Course Community
- Tennis Courts
- Community Pool
Ownership History
Purchase Details
Purchase Details
Home Financials for this Owner
Home Financials are based on the most recent Mortgage that was taken out on this home.Purchase Details
Home Financials for this Owner
Home Financials are based on the most recent Mortgage that was taken out on this home.Purchase Details
Home Financials for this Owner
Home Financials are based on the most recent Mortgage that was taken out on this home.Purchase Details
Purchase Details
Purchase Details
Home Financials for this Owner
Home Financials are based on the most recent Mortgage that was taken out on this home.Similar Homes in the area
Home Values in the Area
Average Home Value in this Area
Purchase History
| Date | Type | Sale Price | Title Company |
|---|---|---|---|
| Quit Claim Deed | $100 | None Listed On Document | |
| Quit Claim Deed | $100 | None Listed On Document | |
| Warranty Deed | $533,700 | Freedom Title & Escrow Company | |
| Warranty Deed | $346,000 | Freedom T&E Co Llc | |
| Warranty Deed | $330,000 | Peninsula Land & Title | |
| Warranty Deed | $287,000 | Attorney | |
| Warranty Deed | $239,000 | Attorney | |
| Warranty Deed | $246,800 | Attorney |
Mortgage History
| Date | Status | Loan Amount | Loan Type |
|---|---|---|---|
| Previous Owner | $278,700 | New Conventional | |
| Previous Owner | $276,000 | New Conventional | |
| Previous Owner | $50,000 | New Conventional | |
| Previous Owner | $197,420 | Purchase Money Mortgage |
Property History
| Date | Event | Price | Change | Sq Ft Price |
|---|---|---|---|---|
| 04/19/2024 04/19/24 | Sold | $533,676 | -1.2% | $269 / Sq Ft |
| 03/22/2024 03/22/24 | Pending | -- | -- | -- |
| 03/21/2024 03/21/24 | For Sale | $540,000 | +56.1% | $272 / Sq Ft |
| 07/22/2019 07/22/19 | Sold | $346,000 | -0.9% | $174 / Sq Ft |
| 06/15/2019 06/15/19 | Pending | -- | -- | -- |
| 06/15/2019 06/15/19 | For Sale | $349,000 | -- | $176 / Sq Ft |
Tax History Compared to Growth
Tax History
| Year | Tax Paid | Tax Assessment Tax Assessment Total Assessment is a certain percentage of the fair market value that is determined by local assessors to be the total taxable value of land and additions on the property. | Land | Improvement |
|---|---|---|---|---|
| 2024 | $5,230 | $339,700 | -- | -- |
| 2023 | $5,230 | $329,810 | $0 | $0 |
| 2022 | $5,051 | $320,210 | $0 | $0 |
| 2021 | $5,273 | $310,890 | $0 | $0 |
| 2020 | $5,362 | $306,600 | $20,220 | $286,380 |
| 2019 | $5,407 | $302,210 | $20,220 | $281,990 |
| 2018 | $5,015 | $257,370 | $20,220 | $237,150 |
| 2017 | $5,139 | $259,260 | $20,220 | $239,040 |
| 2016 | $5,169 | $261,160 | $0 | $0 |
| 2015 | $5,220 | $260,420 | $0 | $0 |
| 2014 | $4,458 | $217,670 | $0 | $0 |
Agents Affiliated with this Home
-
Guy Williams, Jr.

Seller's Agent in 2024
Guy Williams, Jr.
RE/MAX
(518) 955-7522
3 in this area
172 Total Sales
-
Regina Rodriguez

Buyer's Agent in 2024
Regina Rodriguez
CENTURY 21 ALTON CLARK
(352) 636-4539
3 in this area
387 Total Sales
-
Vickie Iverson

Seller's Agent in 2019
Vickie Iverson
NEXTHOME SALLY LOVE REAL ESTATE
(352) 661-4334
2 in this area
194 Total Sales
-
C
Buyer's Agent in 2019
Carol Konwin
Map
Source: Stellar MLS
MLS Number: G5017046
APN: G02G001
- 1065 Berg Ct
- 2552 Mariel Way
- 892 Nash Loop
- 1121 Alcove Loop
- 1089 Nash Loop
- 2569 Errol Terrace
- 1001 Greyford Ln
- 971 Margaux Trail
- 997 Nash Loop
- 1014 Nash Loop
- 915 Chapman Loop
- 2465 Violet Ct
- 997 Oscar Ln
- 951 Chapman Loop
- 1266 James Island St
- 1140 Eureka Mill Run
- 1098 Burnettown Place
- 2882 Adrienne Way
- 2410 Little Mountain Loop
- 1425 Hollyberry Place
