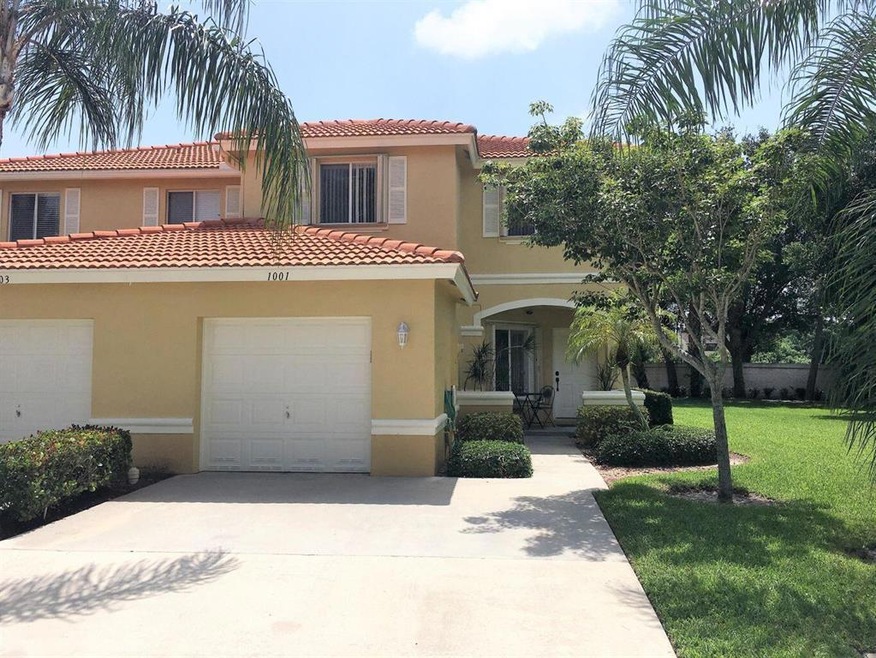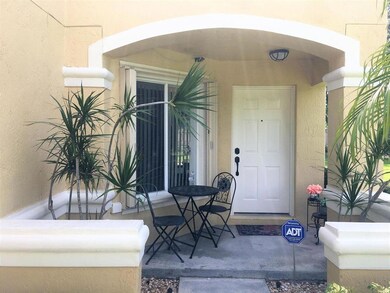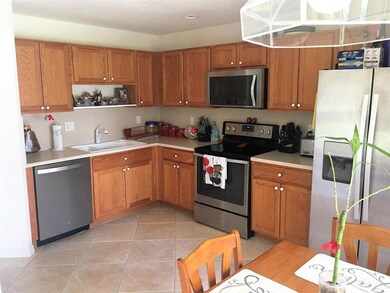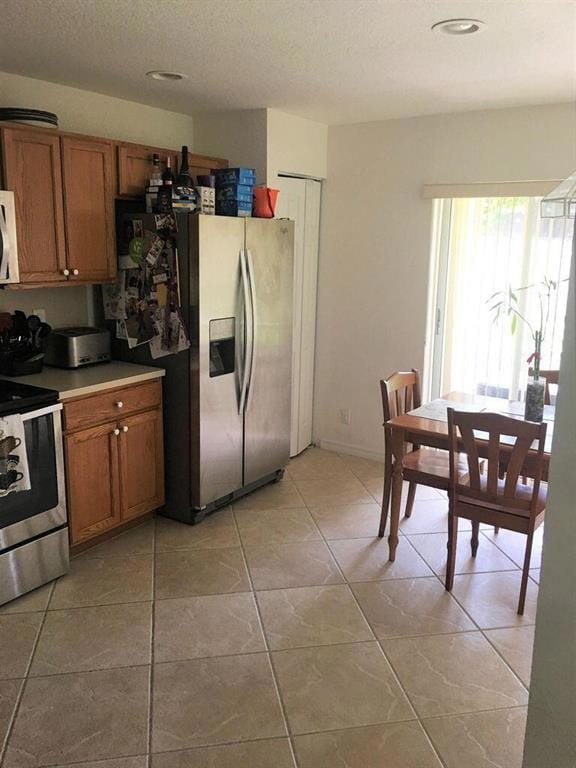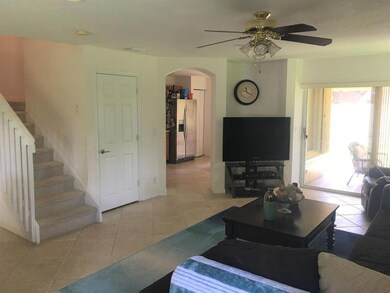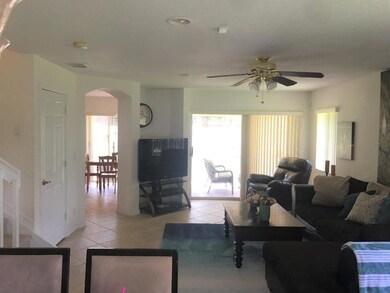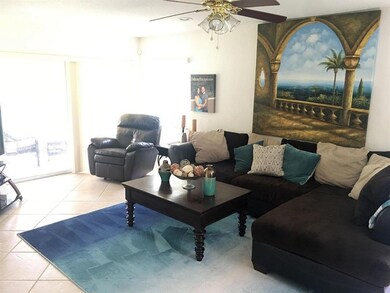
1001 Arezzo Cir Boynton Beach, FL 33436
Gateway NeighborhoodHighlights
- Gated Community
- Attic
- High Ceiling
- Garden View
- Loft
- Great Room
About This Home
As of September 2022This is the one you've been waiting for! Very spacious 3 bedroom 2 1/2 bath, PLUS LOFT, 1 car garage, corner unit townhome on a cul-de-sac. Large private yard area and no neighbors in rear or side. This light and bright townhome features a very open floor plan with eat in kitchen and newer appliances. Tile floors throughout downstairs living area and 1/2 bath downstairs for guests. The screened in back patio is perfect for enjoying that morning cup of coffee or grilling. The large upstairs living area features a huge master suite w/ large walk in closet and large master bath. San Savino is a gated community with a pool and tot lot and is conventionally located close to dining, shopping and public transportation. Tenant Occupied-Closing to be 09/01/2022.
Townhouse Details
Home Type
- Townhome
Est. Annual Taxes
- $5,040
Year Built
- Built in 2001
Lot Details
- 7,150 Sq Ft Lot
- Sprinkler System
HOA Fees
- $136 Monthly HOA Fees
Parking
- 1 Car Garage
- Driveway
Home Design
- Barrel Roof Shape
Interior Spaces
- 1,681 Sq Ft Home
- 2-Story Property
- High Ceiling
- Ceiling Fan
- Entrance Foyer
- Great Room
- Florida or Dining Combination
- Loft
- Garden Views
- Home Security System
- Attic
Kitchen
- Eat-In Kitchen
- Electric Range
- Ice Maker
- Dishwasher
- Disposal
Flooring
- Carpet
- Ceramic Tile
Bedrooms and Bathrooms
- 4 Bedrooms
- Split Bedroom Floorplan
- Walk-In Closet
- Dual Sinks
- Separate Shower in Primary Bathroom
Outdoor Features
- Patio
Utilities
- Central Heating and Cooling System
- Electric Water Heater
- Cable TV Available
Listing and Financial Details
- Assessor Parcel Number 08434518210050240
Community Details
Overview
- Association fees include management, common areas, ground maintenance, pool(s)
- San Savino / Melear Subdivision
Recreation
- Community Pool
- Park
- Trails
Pet Policy
- Pets Allowed
Security
- Gated Community
- Fire and Smoke Detector
Ownership History
Purchase Details
Home Financials for this Owner
Home Financials are based on the most recent Mortgage that was taken out on this home.Purchase Details
Home Financials for this Owner
Home Financials are based on the most recent Mortgage that was taken out on this home.Purchase Details
Home Financials for this Owner
Home Financials are based on the most recent Mortgage that was taken out on this home.Purchase Details
Home Financials for this Owner
Home Financials are based on the most recent Mortgage that was taken out on this home.Purchase Details
Home Financials for this Owner
Home Financials are based on the most recent Mortgage that was taken out on this home.Similar Homes in Boynton Beach, FL
Home Values in the Area
Average Home Value in this Area
Purchase History
| Date | Type | Sale Price | Title Company |
|---|---|---|---|
| Warranty Deed | $410,000 | Town Title | |
| Interfamily Deed Transfer | -- | Attorney | |
| Warranty Deed | $247,000 | Optima Title Inc | |
| Warranty Deed | $330,000 | -- | |
| Warranty Deed | $135,200 | -- |
Mortgage History
| Date | Status | Loan Amount | Loan Type |
|---|---|---|---|
| Open | $372,405 | FHA | |
| Previous Owner | $242,000 | New Conventional | |
| Previous Owner | $242,526 | FHA | |
| Previous Owner | $264,000 | Fannie Mae Freddie Mac | |
| Previous Owner | $55,000 | Balloon | |
| Previous Owner | $166,500 | Unknown | |
| Previous Owner | $128,370 | New Conventional |
Property History
| Date | Event | Price | Change | Sq Ft Price |
|---|---|---|---|---|
| 07/01/2025 07/01/25 | For Sale | $435,000 | +6.1% | $259 / Sq Ft |
| 09/01/2022 09/01/22 | Sold | $410,000 | +9.3% | $244 / Sq Ft |
| 08/02/2022 08/02/22 | Pending | -- | -- | -- |
| 04/01/2022 04/01/22 | For Sale | $375,000 | 0.0% | $223 / Sq Ft |
| 09/05/2019 09/05/19 | Rented | $2,000 | -4.8% | -- |
| 08/06/2019 08/06/19 | Under Contract | -- | -- | -- |
| 07/19/2019 07/19/19 | For Rent | $2,100 | +23.5% | -- |
| 04/01/2015 04/01/15 | Rented | $1,700 | -1.4% | -- |
| 03/02/2015 03/02/15 | Under Contract | -- | -- | -- |
| 01/12/2015 01/12/15 | For Rent | $1,725 | -- | -- |
Tax History Compared to Growth
Tax History
| Year | Tax Paid | Tax Assessment Tax Assessment Total Assessment is a certain percentage of the fair market value that is determined by local assessors to be the total taxable value of land and additions on the property. | Land | Improvement |
|---|---|---|---|---|
| 2024 | $6,175 | $335,000 | -- | -- |
| 2023 | $6,206 | $335,000 | $0 | $335,000 |
| 2022 | $5,616 | $247,500 | $0 | $0 |
| 2021 | $5,040 | $225,000 | $0 | $225,000 |
| 2020 | $4,865 | $215,000 | $0 | $215,000 |
| 2019 | $3,926 | $211,000 | $0 | $211,000 |
| 2018 | $4,365 | $201,000 | $0 | $201,000 |
| 2017 | $4,066 | $186,000 | $0 | $0 |
| 2016 | $3,790 | $158,389 | $0 | $0 |
| 2015 | $3,601 | $143,990 | $0 | $0 |
| 2014 | $3,255 | $130,900 | $0 | $0 |
Agents Affiliated with this Home
-
Alexander Kaloferov
A
Seller's Agent in 2025
Alexander Kaloferov
Keller Williams Coastal Partners
(561) 660-2604
-
Candace Ortiz

Seller's Agent in 2022
Candace Ortiz
Serhant
(561) 685-7368
1 in this area
62 Total Sales
-
Veronica Russo

Seller Co-Listing Agent in 2022
Veronica Russo
Serhant
(561) 371-7277
1 in this area
69 Total Sales
-
Shannon Baker Mealey

Buyer's Agent in 2019
Shannon Baker Mealey
Coldwell Banker Realty
(561) 371-5026
16 Total Sales
-
Kathleen Casaine
K
Seller's Agent in 2015
Kathleen Casaine
Block Realty
(561) 704-2752
138 Total Sales
Map
Source: BeachesMLS
MLS Number: R10788498
APN: 08-43-45-18-21-005-0240
- 1611 Cetona Dr
- 1033 Arezzo Cir
- 2305 N Congress Ave Unit 16
- 2307 N Congress Ave Unit 28
- 2303 N Congress Ave Unit 12
- 13 Via de Casas Sur Unit 202
- 12 Via de Casas Sur Unit 203
- 12 Via de Casas Sur Unit 104
- 12 Via de Casas Sur Unit 101
- 1839 Magliano Dr
- 10 Via de Casas Sur Unit 2050
- 10 Via de Casas Sur Unit 1040
- 311 Buttonwood Ln
- 900 Sundeck Way Unit 900
- 9 Via de Casas Sur Unit 2030
- 9 Via de Casas Sur Unit 1030
- 7 Via de Casas Sur Unit 1020
- 1130 Rialto Dr
- 661 Sun Ray Ct
- 8 Via de Casas Sur Unit 1010
