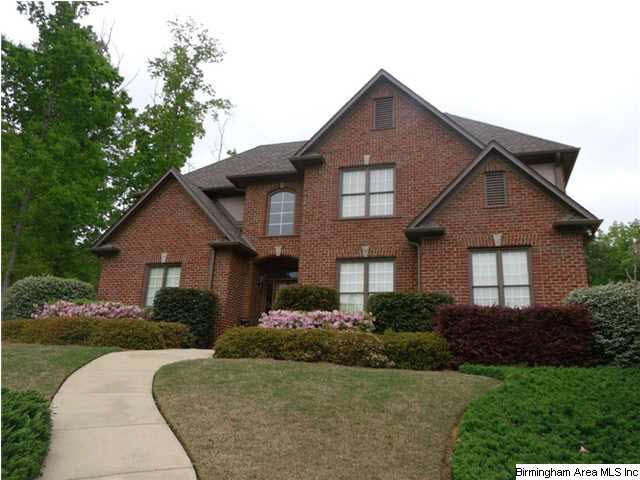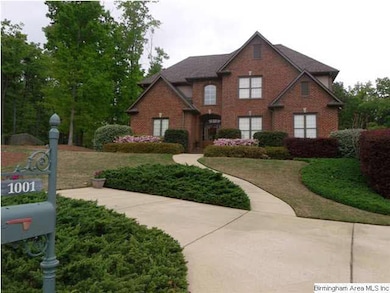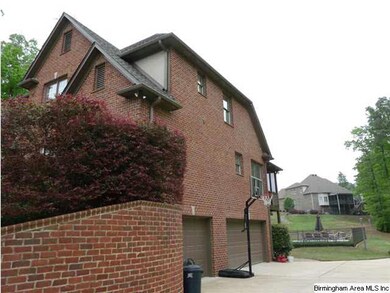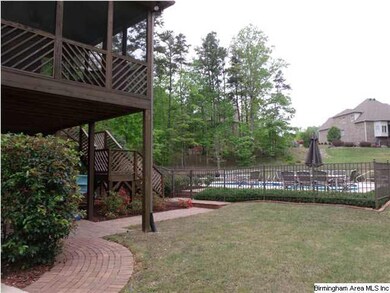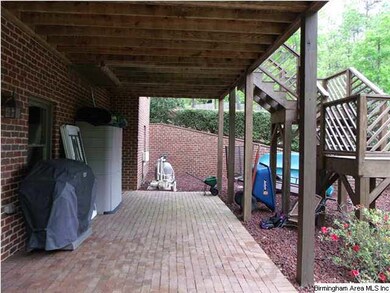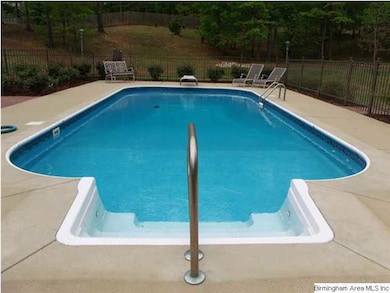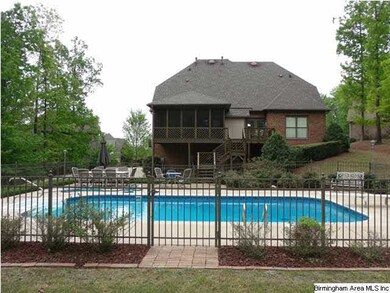
1001 Bluestone Way Birmingham, AL 35242
North Shelby County NeighborhoodEstimated Value: $724,554
Highlights
- Community Boat Launch
- Gated with Attendant
- Fishing
- Mt. Laurel Elementary School Rated A
- In Ground Pool
- Lake Property
About This Home
As of August 2013Luxury abounds in this incredible full brick home nestled on almost a full acre cul-de-sac lot in the desirable gated community of Highland Lakes! You are greeted by a 2-story foyer and formal dining room upon entering and ushered quickly into the greatroom and its cozy fire place. Just beyond you can see 1 of 2 outdoor entertaining areas - a screened porch set next to an open-air deck. The kitchen is artful in its design, with elegant granite counters and island cooktop that offers additional seating, as well as a breakfast nook. The laundry is just off the kitchen and includes places for washer, dryer and utility sink... and then some! Upstairs, you'll find 3 more ample bedrooms as well as 2 baths. Go downstairs to the basement for the ULTIMATE man cave - there's so much you can do with this space! We haven't even gone outside yet, where the inground pool sparkles invitingly to you and your guests, promising many hours of relaxation and fun. Put this home on your list to see today!
Last Agent to Sell the Property
Douglas McAnally
RCP Realty Group, LLC License #000088527 Listed on: 04/26/2013
Home Details
Home Type
- Single Family
Est. Annual Taxes
- $2,928
Year Built
- 2004
Lot Details
- Cul-De-Sac
- Sprinkler System
- Few Trees
HOA Fees
- $50 Monthly HOA Fees
Parking
- 3 Car Attached Garage
- Basement Garage
- Side Facing Garage
- Driveway
Interior Spaces
- 2-Story Property
- Central Vacuum
- Sound System
- Crown Molding
- Smooth Ceilings
- Ceiling Fan
- Recessed Lighting
- Ventless Fireplace
- Gas Fireplace
- Double Pane Windows
- Window Treatments
- French Doors
- Insulated Doors
- Great Room with Fireplace
- Breakfast Room
- Dining Room
- Den
- Pull Down Stairs to Attic
- Home Security System
Kitchen
- Breakfast Bar
- Gas Oven
- Gas Cooktop
- Built-In Microwave
- Dishwasher
- Kitchen Island
- Stone Countertops
- Disposal
Flooring
- Wood
- Carpet
- Tile
Bedrooms and Bathrooms
- 4 Bedrooms
- Primary Bedroom on Main
- Walk-In Closet
- Split Vanities
- Hydromassage or Jetted Bathtub
- Bathtub and Shower Combination in Primary Bathroom
- Separate Shower
- Linen Closet In Bathroom
Laundry
- Laundry Room
- Laundry on main level
- Sink Near Laundry
- Washer and Electric Dryer Hookup
Finished Basement
- Basement Fills Entire Space Under The House
- Recreation or Family Area in Basement
- Natural lighting in basement
Pool
- In Ground Pool
- Fence Around Pool
- Pool is Self Cleaning
Outdoor Features
- Lake Property
- Covered Deck
- Screened Deck
- Covered patio or porch
Utilities
- Multiple cooling system units
- Central Heating and Cooling System
- Multiple Heating Units
- Heating System Uses Gas
- Underground Utilities
- Gas Water Heater
Listing and Financial Details
- Assessor Parcel Number 09-2-04-0-007-006.000
Community Details
Overview
Recreation
- Community Boat Launch
- Community Playground
- Fishing
- Park
- Trails
Security
- Gated with Attendant
Ownership History
Purchase Details
Home Financials for this Owner
Home Financials are based on the most recent Mortgage that was taken out on this home.Purchase Details
Home Financials for this Owner
Home Financials are based on the most recent Mortgage that was taken out on this home.Purchase Details
Similar Homes in Birmingham, AL
Home Values in the Area
Average Home Value in this Area
Purchase History
| Date | Buyer | Sale Price | Title Company |
|---|---|---|---|
| Thompson Clinton M | $452,000 | None Available | |
| Holder Harry E | $404,868 | -- | |
| Bedwell Development Corp | $75,000 | -- |
Mortgage History
| Date | Status | Borrower | Loan Amount |
|---|---|---|---|
| Open | Thompson Clinton M | $342,000 | |
| Closed | Holder Harry E | $320,000 | |
| Closed | Holder Harry E | $21,400 | |
| Closed | Holder Harry E | $323,850 | |
| Closed | Holder Harry E | $40,450 |
Property History
| Date | Event | Price | Change | Sq Ft Price |
|---|---|---|---|---|
| 08/08/2013 08/08/13 | Sold | $452,000 | -5.8% | $137 / Sq Ft |
| 07/29/2013 07/29/13 | Pending | -- | -- | -- |
| 04/26/2013 04/26/13 | For Sale | $479,900 | -- | $145 / Sq Ft |
Tax History Compared to Growth
Tax History
| Year | Tax Paid | Tax Assessment Tax Assessment Total Assessment is a certain percentage of the fair market value that is determined by local assessors to be the total taxable value of land and additions on the property. | Land | Improvement |
|---|---|---|---|---|
| 2024 | $2,928 | $66,540 | $0 | $0 |
| 2023 | $2,661 | $61,420 | $0 | $0 |
| 2022 | $2,312 | $53,480 | $0 | $0 |
| 2021 | $2,119 | $49,080 | $0 | $0 |
| 2020 | $2,001 | $46,420 | $0 | $0 |
| 2019 | $1,971 | $45,720 | $0 | $0 |
| 2017 | $1,834 | $42,620 | $0 | $0 |
| 2015 | $1,746 | $40,620 | $0 | $0 |
| 2014 | $1,774 | $41,260 | $0 | $0 |
Agents Affiliated with this Home
-

Seller's Agent in 2013
Douglas McAnally
RCP Realty Group, LLC
(205) 908-3129
-
Keith Weaver

Buyer's Agent in 2013
Keith Weaver
ARC Realty 280
(205) 999-8644
29 in this area
94 Total Sales
Map
Source: Greater Alabama MLS
MLS Number: 561867
APN: 09-2-04-0-007-006-000
- 2024 Bluestone Cir Unit 1254
- 363 Highland Park Dr
- 2038 Stone Ridge Rd
- 1479 Highland Lakes Trail
- 1052 Glendale Dr
- 2037 Blue Heron Cir
- 173 Atlantic Ln
- 181 Atlantic Ln
- 128 Atlantic Ln
- 100 Atlantic Ln
- 104 Atlantic Ln
- 354 Highland Park Dr
- 117 Austin Cir
- 1548 Highland Lakes Trail Unit 12
- 1000 Highland Lakes Trail Unit 11
- 1025 Columbia Cir
- 1533 Highland Lakes Trail
- 2053 Knollwood Dr Unit 1415
- 2097 Knollwood Dr Unit 1120
- 2504 Regency Cir Unit 2962A
- 1001 Bluestone Way
- 1000 Bluestone Way
- 1044 Newbury Ln
- 1045 Newbury Ln
- 1009 Bluestone Way
- 1006 Bluestone Way
- 1041 Newbury Ln
- 1024 Hastings Cir
- 1040 Newbury Ln
- 1010 Bluestone Way
- 1013 Bluestone Way
- 1020 Hastings Cir
- 1036 Newbury Ln
- 1028 Hastings Cir
- 1037 Newbury Ln
- 1041 Ashmore Ln
- 1028 Hastings Cir
- 1014 Hastings Cir
- 1017 Bluestone Way
