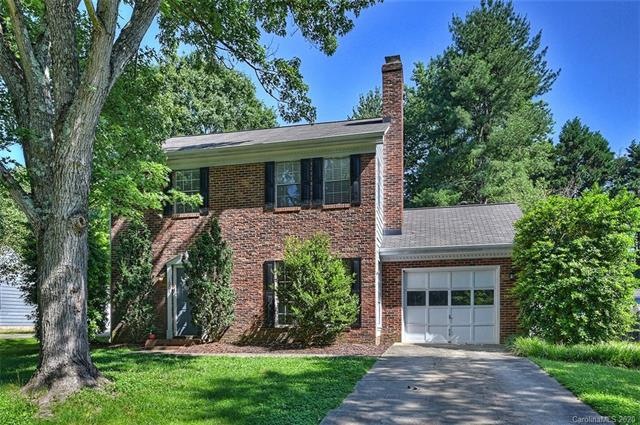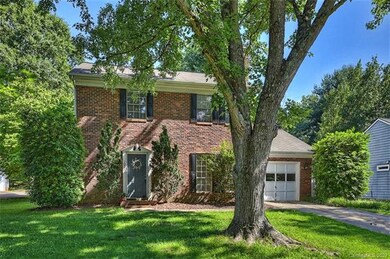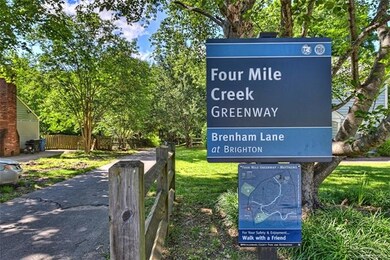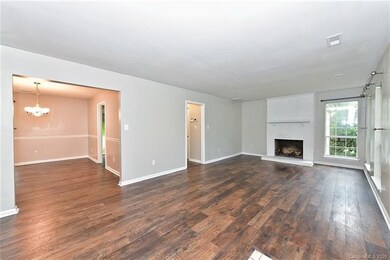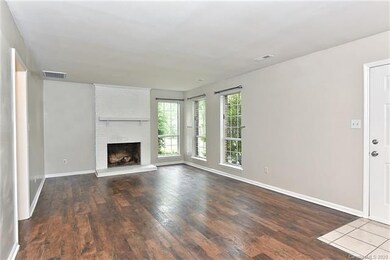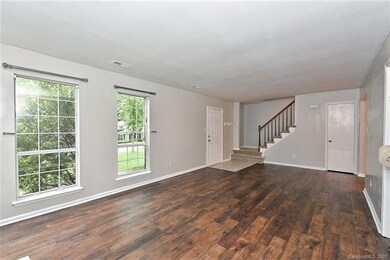
1001 Brenham Ln Matthews, NC 28105
Estimated Value: $396,000 - $483,000
Highlights
- Transitional Architecture
- Attached Garage
- Tile Flooring
- Crestdale Middle School Rated A-
- Walk-In Closet
- Trails
About This Home
As of July 2020Great Matthews location, minutes to Matthews Elementary, downtown Matthews shops and dining, and Squirrel Lake Park. Charming two-story w/updated kitchen featuring laminate floors, granite counters, and tile backsplash, breakfast area, spacious living room w/fireplace, formal dining room, powder & laundry room on the main level, 3 bedrooms and 2 baths on the upper level, including the master bedroom with on-suite bath and dual closets. This home has just been freshly painted throughout. Beautiful fenced back yard lined with mature trees and a one-car front load garage. Walk just two houses down to have access to the Four Mile Creek Greenway, which is perfect for walking & cycling! Squirrel Creek Park is a 36-acre park that offers something for everyone: 2 shelters, restrooms, a pond with fishing pier, playground, swings, cornhole, trails, 12-hole disc golf course, & access to the Four Mile Creek Greenway.
Last Agent to Sell the Property
RE/MAX Executive License #224195 Listed on: 05/28/2020

Home Details
Home Type
- Single Family
Year Built
- Built in 1985
Lot Details
- 0.26
Parking
- Attached Garage
Home Design
- Transitional Architecture
- Slab Foundation
Interior Spaces
- Wood Burning Fireplace
- Pull Down Stairs to Attic
- Oven
Flooring
- Laminate
- Tile
- Vinyl
Bedrooms and Bathrooms
- Walk-In Closet
Community Details
- Trails
Listing and Financial Details
- Assessor Parcel Number 227-312-27
Ownership History
Purchase Details
Home Financials for this Owner
Home Financials are based on the most recent Mortgage that was taken out on this home.Purchase Details
Home Financials for this Owner
Home Financials are based on the most recent Mortgage that was taken out on this home.Purchase Details
Home Financials for this Owner
Home Financials are based on the most recent Mortgage that was taken out on this home.Similar Homes in Matthews, NC
Home Values in the Area
Average Home Value in this Area
Purchase History
| Date | Buyer | Sale Price | Title Company |
|---|---|---|---|
| Madsen Joshua Joseph | $265,000 | None Available | |
| Zitting Jeremy M | $148,000 | None Available | |
| Gallup Scott | $129,000 | -- |
Mortgage History
| Date | Status | Borrower | Loan Amount |
|---|---|---|---|
| Open | Madsen Joshua Joseph | $251,750 | |
| Previous Owner | Zitting Jeremy M | $135,500 | |
| Previous Owner | Gallup Scott | $147,322 | |
| Previous Owner | Gallup Scott | $145,145 | |
| Previous Owner | Gallup Scott A | $33,450 | |
| Previous Owner | Gallup Scott | $103,100 | |
| Previous Owner | Lolling Terry L | $5,000 | |
| Closed | Gallup Scott | $25,750 |
Property History
| Date | Event | Price | Change | Sq Ft Price |
|---|---|---|---|---|
| 07/02/2020 07/02/20 | Sold | $265,000 | +1.9% | $166 / Sq Ft |
| 06/04/2020 06/04/20 | Pending | -- | -- | -- |
| 05/28/2020 05/28/20 | For Sale | $260,000 | -- | $163 / Sq Ft |
Tax History Compared to Growth
Tax History
| Year | Tax Paid | Tax Assessment Tax Assessment Total Assessment is a certain percentage of the fair market value that is determined by local assessors to be the total taxable value of land and additions on the property. | Land | Improvement |
|---|---|---|---|---|
| 2023 | $2,834 | $377,100 | $80,000 | $297,100 |
| 2022 | $1,995 | $214,400 | $65,000 | $149,400 |
| 2021 | $1,995 | $214,400 | $65,000 | $149,400 |
| 2020 | $1,915 | $213,500 | $65,000 | $148,500 |
| 2019 | $1,948 | $213,500 | $65,000 | $148,500 |
| 2018 | $1,683 | $140,500 | $35,000 | $105,500 |
| 2017 | $1,648 | $140,500 | $35,000 | $105,500 |
| 2016 | $1,644 | $140,500 | $35,000 | $105,500 |
| 2015 | $1,641 | $140,500 | $35,000 | $105,500 |
| 2014 | $1,607 | $140,500 | $35,000 | $105,500 |
Agents Affiliated with this Home
-
Brian Belcher

Seller's Agent in 2020
Brian Belcher
RE/MAX Executives Charlotte, NC
(704) 287-3868
11 in this area
346 Total Sales
-
Matt Boyd

Buyer's Agent in 2020
Matt Boyd
Berkshire Hathaway HomeServices Carolinas Realty
(704) 813-1295
1 in this area
31 Total Sales
Map
Source: Canopy MLS (Canopy Realtor® Association)
MLS Number: CAR3621213
APN: 227-312-27
- 1640 English Knoll Dr
- 1308 Pleasant Plains Rd
- 1304 Pleasant Plains Rd
- 1728 Privette Rd
- 1506 Ivy Bluff Way
- 901 Clearbrook Rd
- 1624 Moonstone Dr
- 1011 Bydeford Ct
- 815 Clearbrook Rd
- 1935 Weddington Rd Unit 1
- 1935 Weddington Rd
- 2000 Shannon Bridge Ln
- 1023 Evian Ln
- 406 Wilcrest Dr
- 405 Shrewsbury Ln
- 2702 Oxborough Dr
- 1025 Courtney Ln Unit 18
- 1016 Courtney Ln Unit 26
- 2413 Cross Country Rd
- 7040 Edenderry Dr
- 1001 Brenham Ln
- 1007 Brenham Ln
- 935 Brenham Ln
- 1013 Brenham Ln
- 929 Brenham Ln
- 1616 English Knoll Ct
- 1622 English Knoll Ct
- 1622 English Knoll Ct Unit 38
- 1622 English Knoll Dr
- 1628 English Knoll Ct
- 1612 English Knoll Ct
- 1616 English Knoll Dr Unit 37
- 1019 Brenham Ln
- 1612 English Knoll Dr
- 940 Brenham Ln
- 923 Brenham Ln
- 1004 Brenham Ln
- 936 Brenham Ln
- 1010 Brenham Ln
- 1632 English Knoll Ct
