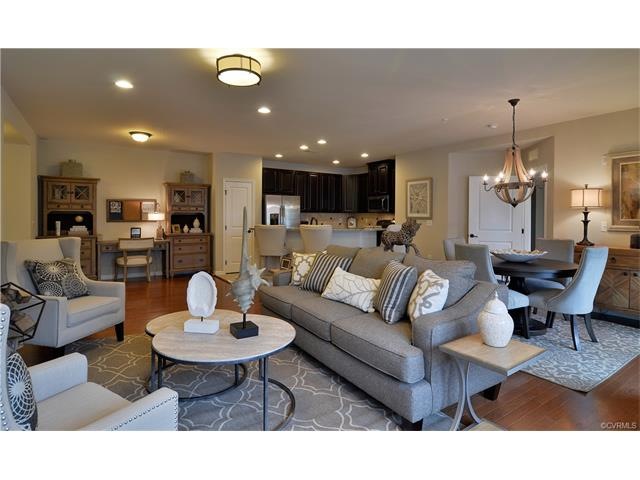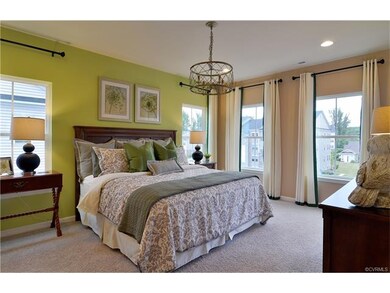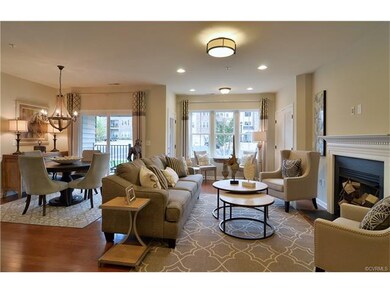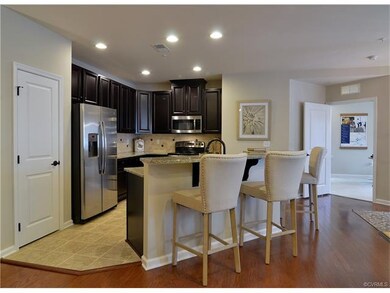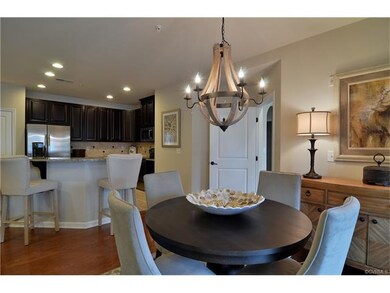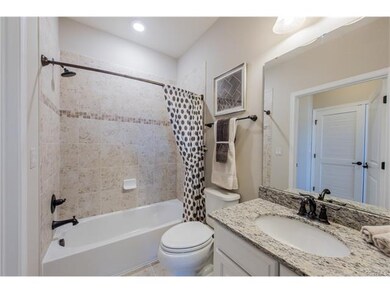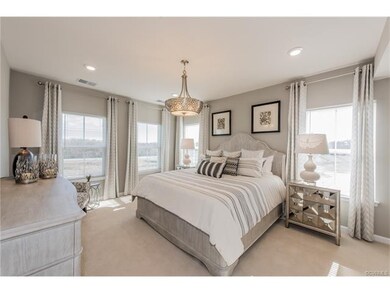
1001 Briars Ct Unit 303 Midlothian, VA 23114
Highlights
- Newly Remodeled
- Clubhouse
- High Ceiling
- J B Watkins Elementary School Rated A-
- Separate Formal Living Room
- Community Pool
About This Home
As of December 2019Welcome to Westwood Village at Charter Colony! Enjoy maintenance free living on this entry level condominium with secured access. There is a beautiful eat-in kitchen with breakfast bar, 42" cabinets of your choice and recessed lighting. The great room is large and open to the dining room and kitchen. The owner's bath has a linen closet and large shower with a built in seat. The floor plan is open and has elegant archways also. Amenities include two great pools, three clubhouses, tennis courts, playgrounds and walking trails. Community offers planned activities. Come see why Westwood Village is one of Chesterfield's best new condominium communities!
Last Agent to Sell the Property
Long & Foster REALTORS License #0225077510 Listed on: 04/13/2017

Property Details
Home Type
- Condominium
Est. Annual Taxes
- $2,209
Year Built
- Built in 2017 | Newly Remodeled
HOA Fees
- $285 Monthly HOA Fees
Parking
- No Garage
Home Design
- Home to be built
- Frame Construction
- Shingle Roof
- Vinyl Siding
- Stone
Interior Spaces
- 1,489 Sq Ft Home
- 1-Story Property
- High Ceiling
- Recessed Lighting
- Gas Fireplace
- Insulated Doors
- Separate Formal Living Room
- Dining Area
Kitchen
- Eat-In Kitchen
- Gas Cooktop
- Stove
- Microwave
- Dishwasher
- Disposal
Flooring
- Partially Carpeted
- Ceramic Tile
- Vinyl
Bedrooms and Bathrooms
- 2 Bedrooms
- Walk-In Closet
- 2 Full Bathrooms
Laundry
- Dryer
- Washer
Home Security
Schools
- Watkins Elementary School
- Midlothian Middle School
- Midlothian High School
Utilities
- Cooling Available
- Forced Air Heating System
- Heating System Uses Natural Gas
- Vented Exhaust Fan
Additional Features
- Balcony
- Sprinkler System
Listing and Financial Details
- Tax Lot 2L
- Assessor Parcel Number 723704165000000
Community Details
Overview
- Westwood Village At Charter Colony Subdivision
- Maintained Community
Amenities
- Common Area
- Clubhouse
- Elevator
Recreation
- Tennis Courts
- Community Playground
- Community Pool
- Trails
Security
- Fire and Smoke Detector
- Fire Sprinkler System
Ownership History
Purchase Details
Home Financials for this Owner
Home Financials are based on the most recent Mortgage that was taken out on this home.Purchase Details
Purchase Details
Home Financials for this Owner
Home Financials are based on the most recent Mortgage that was taken out on this home.Similar Homes in Midlothian, VA
Home Values in the Area
Average Home Value in this Area
Purchase History
| Date | Type | Sale Price | Title Company |
|---|---|---|---|
| Warranty Deed | $249,000 | Attorney | |
| Interfamily Deed Transfer | -- | None Available | |
| Special Warranty Deed | $237,909 | Stewart Title Guaranty Co |
Mortgage History
| Date | Status | Loan Amount | Loan Type |
|---|---|---|---|
| Open | $45,000 | New Conventional | |
| Open | $228,600 | Stand Alone Refi Refinance Of Original Loan | |
| Closed | $224,100 | New Conventional | |
| Previous Owner | $142,745 | New Conventional |
Property History
| Date | Event | Price | Change | Sq Ft Price |
|---|---|---|---|---|
| 12/23/2019 12/23/19 | Sold | $249,000 | -0.4% | $167 / Sq Ft |
| 11/18/2019 11/18/19 | Pending | -- | -- | -- |
| 10/17/2019 10/17/19 | For Sale | $249,900 | +5.0% | $168 / Sq Ft |
| 11/15/2017 11/15/17 | Sold | $237,909 | +3.4% | $160 / Sq Ft |
| 04/13/2017 04/13/17 | Pending | -- | -- | -- |
| 04/13/2017 04/13/17 | For Sale | $230,080 | -- | $155 / Sq Ft |
Tax History Compared to Growth
Tax History
| Year | Tax Paid | Tax Assessment Tax Assessment Total Assessment is a certain percentage of the fair market value that is determined by local assessors to be the total taxable value of land and additions on the property. | Land | Improvement |
|---|---|---|---|---|
| 2024 | $2,542 | $282,400 | $40,000 | $242,400 |
| 2023 | $2,522 | $277,100 | $37,000 | $240,100 |
| 2022 | $2,275 | $247,300 | $32,000 | $215,300 |
| 2021 | $2,260 | $237,100 | $32,000 | $205,100 |
| 2020 | $2,234 | $235,200 | $32,000 | $203,200 |
| 2019 | $2,125 | $223,700 | $32,000 | $191,700 |
| 2018 | $0 | $200,000 | $30,000 | $170,000 |
Agents Affiliated with this Home
-

Seller's Agent in 2019
Debbie McGee
Long & Foster
(804) 338-7670
-
K
Buyer's Agent in 2019
Karen Vidrine
RE/MAX
39 Total Sales
-
John Thiel

Seller's Agent in 2017
John Thiel
Long & Foster
(804) 467-9022
104 in this area
2,771 Total Sales
-
Joshua Lee

Buyer's Agent in 2017
Joshua Lee
Real Broker LLC
(804) 437-2319
8 in this area
280 Total Sales
Map
Source: Central Virginia Regional MLS
MLS Number: 1713478
APN: 723-70-41-65-000-011
- 1030 Westwood Village Way Unit 302
- 1040 Westwood Village Way Unit 304
- 1020 Westwood Village Way Unit 204
- 1201 Westwood Village Ln Unit 304
- 1201 Westwood Village Ln Unit 203
- 1221 Westwood Village Ln Unit 203
- 14000 Briars Cir Unit 203
- 14000 Briars Cir Unit 202
- 910 Westwood Village Way Unit 202
- 1067 Arbor Heights Terrace
- 1090 Arbor Heights Terrace
- 1084 Arbor Heights Terrace
- 1061 Arbor Heights Terrace
- 1055 Arbor Heights Terrace
- 1049 Arbor Heights Terrace
- 1066 Arbor Heights Terrace
- 1042 Arbor Heights Terrace
- 955 Landon Laurel Ln
- 1006 Arbor Heights Terrace
- 972 Landon Laurel Ln
