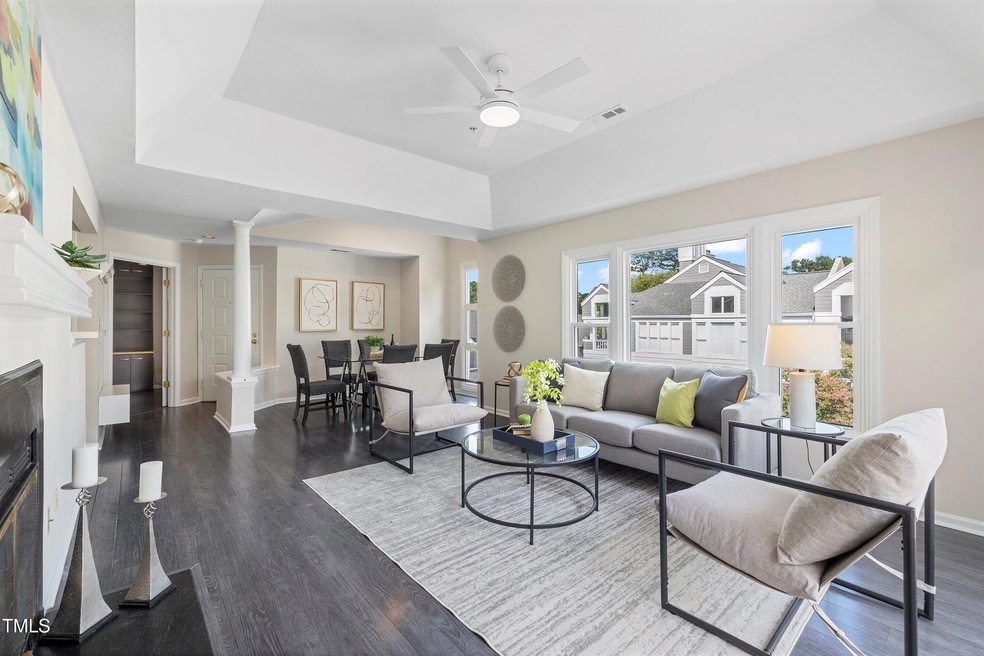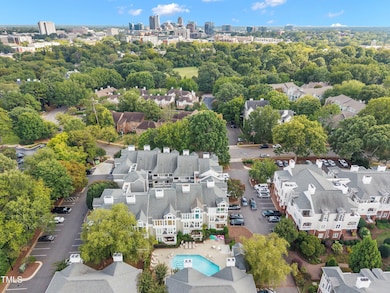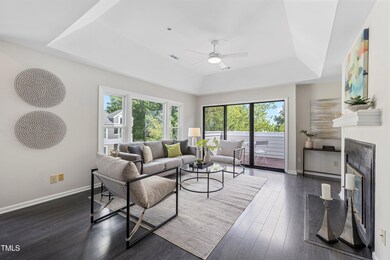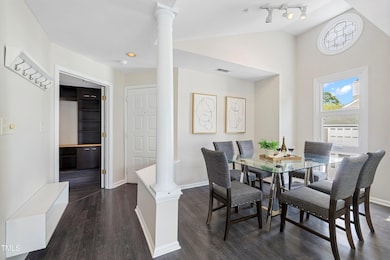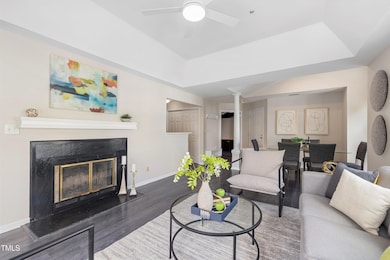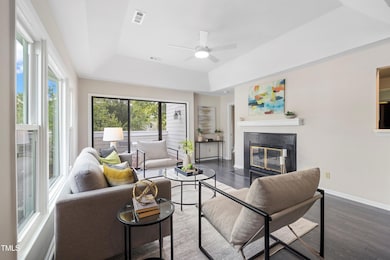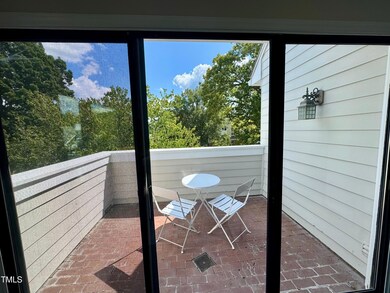1001 Brighthurst Dr Unit 306 Raleigh, NC 27605
Glenwood-Brooklyn NeighborhoodEstimated payment $2,466/month
Highlights
- In Ground Pool
- Open Floorplan
- High Ceiling
- Wiley Elementary Rated A-
- Transitional Architecture
- Stainless Steel Appliances
About This Home
Seller Offering $10,000 in CLOSING COSTS! Top Floor Condo! Raleigh Skyline View! Wall of Windows in the Living Room! Vaulted Ceilings in the Living Room & Primary Bedroom! Walk to Village District, Five Points & Fred Fletcher Park! Fresh paint throughout this bright top-floor Brighthurst condo offers light-filled living Inside the Beltline with a functional split-bedroom layout and multiple architectural highlights. The living room features a 10 foot tray ceiling, woodburning fireplace with mantle, large windows, new ceiling fan, and sliding door to a private patio with a view of Downtown Raleigh. A dedicated dining area includes a tall ceiling and wall of windows, providing an open feel and natural light throughout.
The kitchen, open to the living room, features painted cabinetry, stainless steel appliances (except refrigerator), adjacent laundry area, and pass-through window for additional light and connection to the main living space.
The primary bedroom suite includes a vaulted ceiling, built-ins, walk-in closet, new ceiling fan, and a private ensuite bathroom. The secondary bedroom also offers a large walk-in closet, built-ins, new ceiling fan, and direct access to the second full bath.
Additional features include LVP flooring throughout (tile in bathrooms), new HVAC in 2023, and the washer and dryer convey. The layout provides excellent separation between bedrooms for privacy and functionality.
Located in the established Brighthurst Condominiums, residents enjoy a community pool, ample open parking, and proximity to key Raleigh destinations—just 0.3 mi to the Village District, walk to Fred Fletcher Park, 0.6 mi to Raleigh Greenway access, and less than a mile to Five Points, Glenwood South and NC State University. Easy access to Downtown Raleigh and major thoroughfares provides convenient connectivity across the Triangle.
Listing includes Zillow 3D Tour and interactive floor plan viewer for full property insight.
Property Details
Home Type
- Condominium
Est. Annual Taxes
- $3,118
Year Built
- Built in 1986
Lot Details
- No Unit Above or Below
- Two or More Common Walls
HOA Fees
- $363 Monthly HOA Fees
Home Design
- Transitional Architecture
- Traditional Architecture
- Entry on the 3rd floor
- Permanent Foundation
- Wood Siding
Interior Spaces
- 973 Sq Ft Home
- 1-Story Property
- Open Floorplan
- Built-In Features
- Tray Ceiling
- Smooth Ceilings
- High Ceiling
- Ceiling Fan
- Entrance Foyer
- Combination Dining and Living Room
- Scuttle Attic Hole
Kitchen
- Electric Oven
- Microwave
- Dishwasher
- Stainless Steel Appliances
- Disposal
Flooring
- Tile
- Luxury Vinyl Tile
Bedrooms and Bathrooms
- 2 Bedrooms
- Walk-In Closet
- 2 Full Bathrooms
- Bathtub with Shower
- Walk-in Shower
Laundry
- Laundry closet
- Dryer
- Washer
Parking
- 2 Parking Spaces
- 3 Open Parking Spaces
Outdoor Features
- In Ground Pool
- Patio
Schools
- Wiley Elementary School
- Oberlin Middle School
- Broughton High School
Utilities
- Central Air
- Heat Pump System
- Electric Water Heater
- High Speed Internet
Listing and Financial Details
- Assessor Parcel Number 1704345563
Community Details
Overview
- Association fees include ground maintenance, maintenance structure, pest control, road maintenance, sewer, storm water maintenance, trash, water
- Brighthurst/Bishops Ridge Condominium Association, Phone Number (919) 714-4828
- Brighthurst Condos Subdivision
- Maintained Community
- Community Parking
Recreation
- Community Pool
Additional Features
- Trash Chute
- Resident Manager or Management On Site
Map
Home Values in the Area
Average Home Value in this Area
Tax History
| Year | Tax Paid | Tax Assessment Tax Assessment Total Assessment is a certain percentage of the fair market value that is determined by local assessors to be the total taxable value of land and additions on the property. | Land | Improvement |
|---|---|---|---|---|
| 2025 | $3,249 | $370,281 | -- | $370,281 |
| 2024 | $3,236 | $370,281 | $0 | $370,281 |
| 2023 | $3,015 | $274,784 | $0 | $274,784 |
| 2022 | $2,802 | $274,784 | $0 | $274,784 |
| 2021 | $2,694 | $274,784 | $0 | $274,784 |
| 2020 | $2,645 | $274,784 | $0 | $274,784 |
| 2019 | $2,394 | $204,870 | $0 | $204,870 |
| 2018 | $2,258 | $204,870 | $0 | $204,870 |
| 2017 | $2,151 | $204,870 | $0 | $204,870 |
| 2016 | $2,107 | $204,870 | $0 | $204,870 |
| 2015 | $1,946 | $185,951 | $0 | $185,951 |
| 2014 | $1,846 | $185,951 | $0 | $185,951 |
Property History
| Date | Event | Price | List to Sale | Price per Sq Ft |
|---|---|---|---|---|
| 11/13/2025 11/13/25 | Pending | -- | -- | -- |
| 11/04/2025 11/04/25 | Price Changed | $349,000 | -0.3% | $359 / Sq Ft |
| 10/09/2025 10/09/25 | Price Changed | $350,000 | -4.1% | $360 / Sq Ft |
| 09/12/2025 09/12/25 | For Sale | $365,000 | -- | $375 / Sq Ft |
Purchase History
| Date | Type | Sale Price | Title Company |
|---|---|---|---|
| Warranty Deed | $300,000 | None Available | |
| Warranty Deed | $300,000 | None Listed On Document | |
| Warranty Deed | $220,000 | None Available | |
| Warranty Deed | $193,000 | None Available | |
| Warranty Deed | $180,000 | None Available | |
| Special Warranty Deed | $152,000 | -- | |
| Interfamily Deed Transfer | -- | -- | |
| Interfamily Deed Transfer | -- | -- |
Mortgage History
| Date | Status | Loan Amount | Loan Type |
|---|---|---|---|
| Open | $255,000 | New Conventional | |
| Closed | $255,000 | New Conventional | |
| Previous Owner | $50,001 | New Conventional | |
| Previous Owner | $145,200 | Purchase Money Mortgage | |
| Previous Owner | $27,225 | Credit Line Revolving | |
| Previous Owner | $121,600 | Purchase Money Mortgage |
Source: Doorify MLS
MLS Number: 10121536
APN: 1704.14-34-5563-006
- 1000 Brighthurst Dr Unit 103
- 1120 Parkridge Ln Unit 102
- 1111 Parkridge Ln Unit 103
- 620 Wade Ave Unit 506
- 620 Wade Ave Unit 505
- 620 Wade Ave Unit 103
- 1101 Parkridge Ln Unit 107
- 1011 Nicholwood Dr Unit 209
- 1011 Nicholwood Dr Unit 301
- 911 Washington St Unit 301
- 911 Washington St Unit 104
- 1081 Wirewood Dr Unit 301
- 1300 St Marys Unit 207
- 741 Bishops Park Dr Unit 105
- 1201 Westview Ln Unit 205
- 1211 Westview Ln Unit 201
- 715 Wade Ave Unit H2
- 707 Wade Ave Unit G4
- 730 Washington St Unit 205
- 979 St Marys St Unit 6
