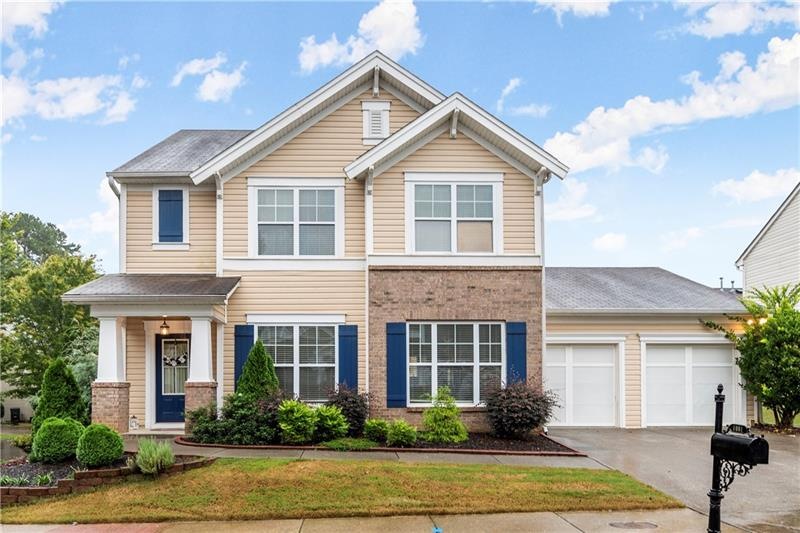Right from its curb appeal with a beautifully manicured garden, you will fall in love with this open and bright home in sought-after Prominence Court. Conveniently located close to shopping, schools, I-575 and just 5 miles from downtown Woodstock, this home is full of gorgeous upgrades. With details straight out of HGTV, from the stunning light fixtures to the LVP flooring, shiplap walls, to newer HVAC and water heater systems, this home offers all of your favorite touches! The renovated kitchen features a large island, white cabinetry, subway tile backsplash & granite countertops, a breakfast area, and a formal dining room. The family room has a beautiful fireplace framed floor to ceiling with shiplap wood and the entire space is bright and light thanks to a wall of windows. A separate sitting area can also double as an office, and there’s a half bathroom on the main level. The fenced-in backyard has a covered back porch and an extended large concrete patio that features a beautiful metal 10 x 10 gazebo.
Upstairs are the 3 bedrooms, 2 full bathrooms, and more beautiful upgrades, including in the spacious laundry room. The owner’s suite is the perfect retreat. The renovated ensuite bathroom features a barn door and includes a separate garden tub, a spacious standing shower with a frameless door, double vanities, and a large walking closet with a closet system.
You don’t want to miss this beauty!

