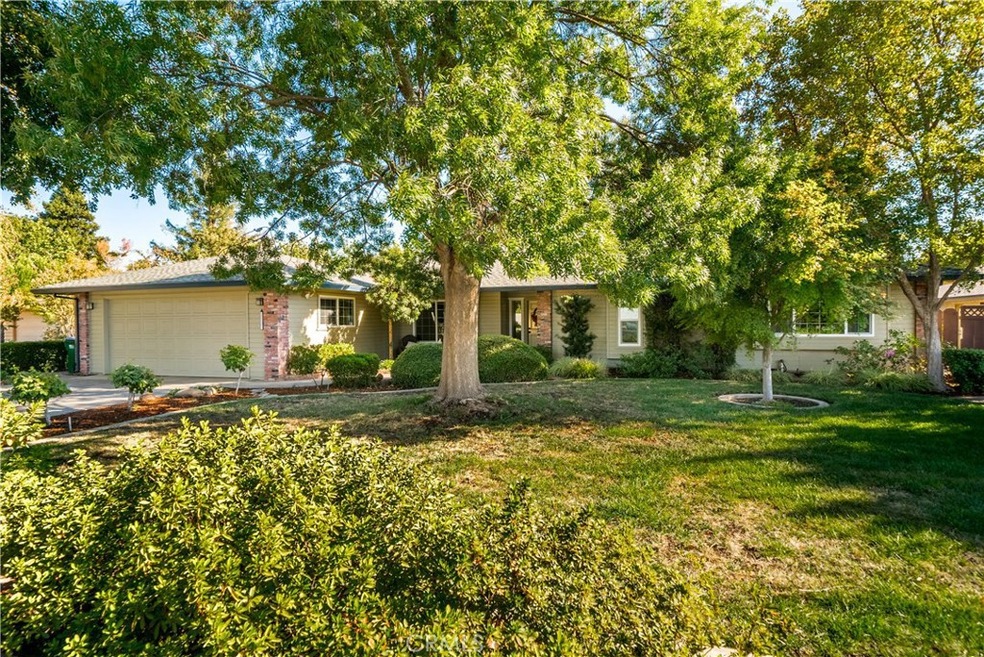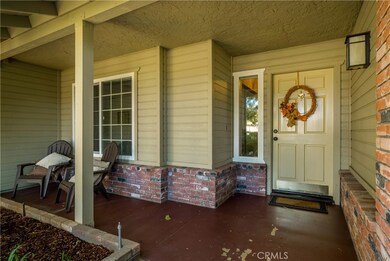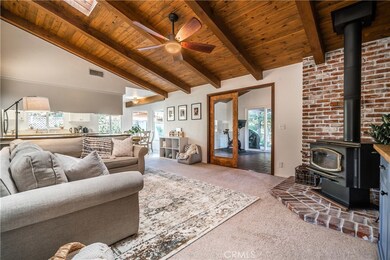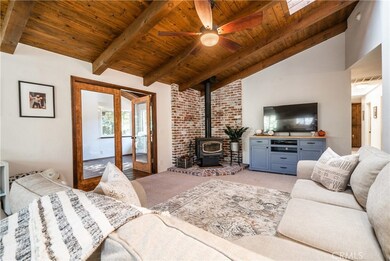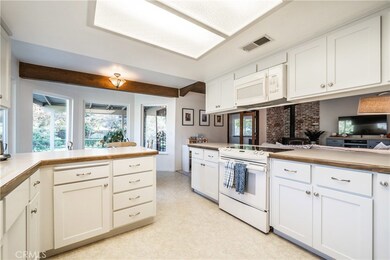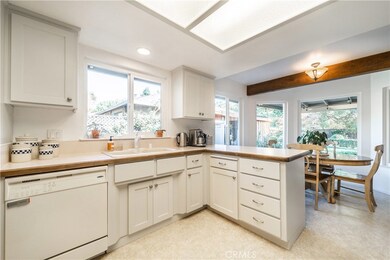
1001 Carlos Place Chico, CA 95926
Chico Vecino NeighborhoodHighlights
- Bonus Room
- Private Yard
- Neighborhood Views
- Chico Junior High School Rated A-
- No HOA
- Breakfast Area or Nook
About This Home
As of November 2020This beautiful 3 bedroom, 2 bath home is waiting to be yours! From the minute you arrive will enjoy the manicured front yard; mature trees, fencing with brick accents, hedges, decorative stones, and flowers! Located on a quiet, developed neighborhood cul-de-sac, this home is best described as light-filled, with a vast number of large windows throughout the entire home. There is a separate family room, living room, formal dining room, a dining area off of the kitchen, and a large breakfast counter. The family room has a wood-burning stove with a red brick wall and hearth, wood-beamed ceilings, and wooden french doors. Those french doors lead out to the sunroom which is full of natural light and is perfect for a home gym or home office. The kitchen cabinets have been recently updated, solid surface countertops, and white appliances. The guest bathroom has been completely remodeled head to toe, with subway tiles, a striking vanity and stylish light fixtures. Records indicate a 4 bedroom home, but 2 rooms have been converted into one extra-large bedroom with access to the backyard and the potential to be reverted back to 4 bedrooms. The master suite has a walk-in closet, dual vanities and a shower/tub combination. Then you make your way outside and you are thrilled to find a private oasis with a partially covered patio, gorgeous landscaping, a gazebo, green grass, stone paths and all the privacy you could want.
Last Agent to Sell the Property
NextHome North Valley Realty License #01939578 Listed on: 10/15/2020

Co-Listed By
Casey Smyth
NextHome North Valley Realty License #01941937
Home Details
Home Type
- Single Family
Est. Annual Taxes
- $6,327
Year Built
- Built in 1985
Lot Details
- 0.32 Acre Lot
- Cul-De-Sac
- Landscaped
- Private Yard
- Lawn
- Front Yard
- Density is up to 1 Unit/Acre
- Property is zoned SR
Parking
- 2 Car Attached Garage
- Parking Available
- Driveway
Home Design
- Turnkey
- Composition Roof
Interior Spaces
- 2,209 Sq Ft Home
- 1-Story Property
- Beamed Ceilings
- Ceiling Fan
- Wood Burning Fireplace
- Family Room Off Kitchen
- Bonus Room
- Neighborhood Views
Kitchen
- Breakfast Area or Nook
- Open to Family Room
- Breakfast Bar
- Electric Range
- Microwave
Flooring
- Carpet
- Laminate
Bedrooms and Bathrooms
- 3 Main Level Bedrooms
- Converted Bedroom
- 2 Full Bathrooms
Laundry
- Laundry Room
- Gas And Electric Dryer Hookup
Outdoor Features
- Patio
- Front Porch
Utilities
- Central Heating and Cooling System
- Conventional Septic
Community Details
- No Home Owners Association
Listing and Financial Details
- Tax Lot 12
- Assessor Parcel Number 043410012000
Ownership History
Purchase Details
Home Financials for this Owner
Home Financials are based on the most recent Mortgage that was taken out on this home.Purchase Details
Home Financials for this Owner
Home Financials are based on the most recent Mortgage that was taken out on this home.Purchase Details
Home Financials for this Owner
Home Financials are based on the most recent Mortgage that was taken out on this home.Purchase Details
Home Financials for this Owner
Home Financials are based on the most recent Mortgage that was taken out on this home.Purchase Details
Home Financials for this Owner
Home Financials are based on the most recent Mortgage that was taken out on this home.Purchase Details
Purchase Details
Home Financials for this Owner
Home Financials are based on the most recent Mortgage that was taken out on this home.Purchase Details
Home Financials for this Owner
Home Financials are based on the most recent Mortgage that was taken out on this home.Purchase Details
Purchase Details
Purchase Details
Similar Homes in Chico, CA
Home Values in the Area
Average Home Value in this Area
Purchase History
| Date | Type | Sale Price | Title Company |
|---|---|---|---|
| Grant Deed | $539,000 | Mid Valley Title & Escrow Co | |
| Interfamily Deed Transfer | -- | Timios Title A Ca Corp | |
| Grant Deed | $375,000 | Mid Valley Title & Escrow Co | |
| Interfamily Deed Transfer | -- | None Available | |
| Interfamily Deed Transfer | -- | Multiple | |
| Interfamily Deed Transfer | -- | Multiple | |
| Interfamily Deed Transfer | -- | None Available | |
| Interfamily Deed Transfer | -- | None Available | |
| Interfamily Deed Transfer | -- | -- | |
| Interfamily Deed Transfer | -- | -- | |
| Interfamily Deed Transfer | -- | -- | |
| Gift Deed | -- | -- | |
| Interfamily Deed Transfer | -- | -- | |
| Interfamily Deed Transfer | -- | -- |
Mortgage History
| Date | Status | Loan Amount | Loan Type |
|---|---|---|---|
| Open | $431,200 | New Conventional | |
| Previous Owner | $341,400 | New Conventional | |
| Previous Owner | $356,250 | New Conventional | |
| Previous Owner | $69,066 | Credit Line Revolving | |
| Previous Owner | $225,000 | New Conventional | |
| Previous Owner | $200,000 | New Conventional | |
| Previous Owner | $162,000 | New Conventional | |
| Previous Owner | $100,000 | New Conventional | |
| Previous Owner | $95,000 | New Conventional | |
| Previous Owner | $90,000 | New Conventional | |
| Previous Owner | $146,060 | Unknown | |
| Previous Owner | $150,000 | Unknown |
Property History
| Date | Event | Price | Change | Sq Ft Price |
|---|---|---|---|---|
| 11/25/2020 11/25/20 | Sold | $539,000 | 0.0% | $244 / Sq Ft |
| 10/20/2020 10/20/20 | Pending | -- | -- | -- |
| 10/15/2020 10/15/20 | For Sale | $539,000 | +43.7% | $244 / Sq Ft |
| 05/31/2016 05/31/16 | Sold | $375,000 | +1.6% | $170 / Sq Ft |
| 05/04/2016 05/04/16 | Pending | -- | -- | -- |
| 04/28/2016 04/28/16 | For Sale | $369,000 | -- | $167 / Sq Ft |
Tax History Compared to Growth
Tax History
| Year | Tax Paid | Tax Assessment Tax Assessment Total Assessment is a certain percentage of the fair market value that is determined by local assessors to be the total taxable value of land and additions on the property. | Land | Improvement |
|---|---|---|---|---|
| 2025 | $6,327 | $583,428 | $211,073 | $372,355 |
| 2024 | $6,327 | $571,989 | $206,935 | $365,054 |
| 2023 | $6,252 | $560,775 | $202,878 | $357,897 |
| 2022 | $6,153 | $549,780 | $198,900 | $350,880 |
| 2021 | $6,037 | $539,000 | $195,000 | $344,000 |
| 2020 | $4,584 | $405,910 | $151,540 | $254,370 |
| 2019 | $4,501 | $397,952 | $148,569 | $249,383 |
| 2018 | $4,418 | $390,150 | $145,656 | $244,494 |
| 2017 | $4,337 | $382,500 | $142,800 | $239,700 |
| 2016 | $2,416 | $235,067 | $66,514 | $168,553 |
| 2015 | $2,415 | $231,537 | $65,515 | $166,022 |
| 2014 | $2,369 | $227,002 | $64,232 | $162,770 |
Agents Affiliated with this Home
-

Seller's Agent in 2020
Kelli Smyth
NextHome North Valley Realty
(530) 864-6810
10 in this area
161 Total Sales
-

Seller Co-Listing Agent in 2020
Casey Smyth
NextHome North Valley Realty
(530) 864-6810
9 in this area
130 Total Sales
-

Buyer's Agent in 2020
Sabrina Derr
RE/MAX
(530) 718-9115
19 in this area
132 Total Sales
-

Seller's Agent in 2016
John Barroso
Parkway Real Estate Co.
(530) 570-8489
37 in this area
292 Total Sales
Map
Source: California Regional Multiple Listing Service (CRMLS)
MLS Number: SN20216507
APN: 043-410-012-000
- 1350 Greenwich Dr
- 1110 W 8th Ave Unit 4
- 1057 Windsor Way
- 1052 Windsor Way
- 1018 Greenwich Dr
- 1720 N Cherry St
- 12 Smith Brothers Ct
- 25 Misty Way
- 2170 Ramsey Way
- 1395 Nord Ave
- 1033 Raven Ln
- 2135 Nord Ave Unit 40
- 1114 Nord Ave Unit 8
- 1114 Nord Ave Unit 36
- 401 W 6th Ave
- 810 W 1st Ave
- 1256 Warner St
- 887 Ashbury Ct
- 1709 Arcadian Ave
- 2403 Holly Ave
