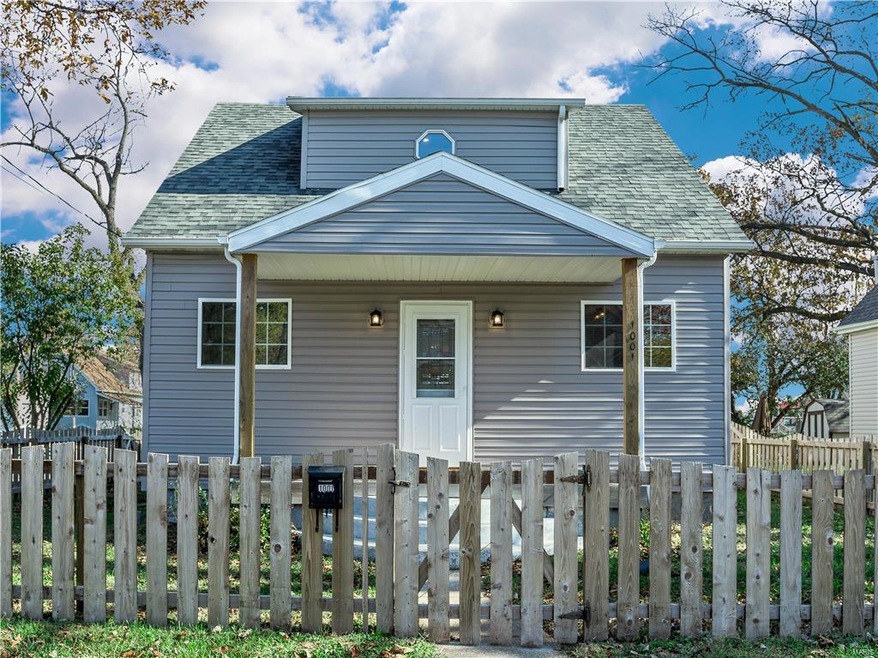
1001 Cedar St Highland, IL 62249
Highlights
- Primary Bedroom Suite
- Covered patio or porch
- Walk-In Closet
- Traditional Architecture
- 1 Car Detached Garage
- Breakfast Bar
About This Home
As of October 2021MUST SEE!!! Don't miss out on all these amazing upgrades! Starting in the kitchen, beautiful cabinets with crown molding and soft shut drawers, granite counter tops and all stainless steal appliances. Master suite is huge with a walk in closet and has HEATED TILE FLOORS in the master bathroom!!! Your feet will never get cold again before or after a shower. 1 car detached garage with a workshop area, also more covered parking attached to the garage. Super cute fully sided playground with loft and slide as well as the entire yard is fenced in. Newer roof, siding, windows, light fixtures, vanities and flooring. All newer electric and a new high efficiency furnace 90+
Last Agent to Sell the Property
RE/MAX Alliance License #475172936 Listed on: 11/10/2017

Home Details
Home Type
- Single Family
Est. Annual Taxes
- $1,909
Year Built
- Built in 1972
Lot Details
- 5,837 Sq Ft Lot
- Lot Dimensions are 45x130
- Fenced
Parking
- 1 Car Detached Garage
- 1 Carport Space
- Workshop in Garage
- Additional Parking
Home Design
- Traditional Architecture
- Vinyl Siding
Interior Spaces
- 1,224 Sq Ft Home
- 1.5-Story Property
- Combination Dining and Living Room
- Unfinished Basement
Kitchen
- Breakfast Bar
- Gas Cooktop
- Microwave
- Dishwasher
- Kitchen Island
- Disposal
Bedrooms and Bathrooms
- Primary Bedroom Suite
- Walk-In Closet
- 2 Full Bathrooms
Accessible Home Design
- Accessible Parking
Outdoor Features
- Covered patio or porch
- Shed
Schools
- Highland Dist 5 Elementary And Middle School
- Highland School
Utilities
- Forced Air Heating and Cooling System
- Heating System Uses Gas
- High-Efficiency Water Heater
Listing and Financial Details
- Assessor Parcel Number 01-2-24-05-05-103-005
Ownership History
Purchase Details
Home Financials for this Owner
Home Financials are based on the most recent Mortgage that was taken out on this home.Purchase Details
Home Financials for this Owner
Home Financials are based on the most recent Mortgage that was taken out on this home.Purchase Details
Similar Homes in Highland, IL
Home Values in the Area
Average Home Value in this Area
Purchase History
| Date | Type | Sale Price | Title Company |
|---|---|---|---|
| Warranty Deed | $145,000 | Community Title | |
| Deed | $130,000 | Community Title | |
| Warranty Deed | $80,000 | Title & Escrow Plus Inc |
Mortgage History
| Date | Status | Loan Amount | Loan Type |
|---|---|---|---|
| Open | $142,373 | New Conventional | |
| Previous Owner | $130,000 | VA | |
| Previous Owner | $85,000 | Unknown |
Property History
| Date | Event | Price | Change | Sq Ft Price |
|---|---|---|---|---|
| 10/18/2021 10/18/21 | Sold | $145,000 | -3.3% | $118 / Sq Ft |
| 09/17/2021 09/17/21 | Pending | -- | -- | -- |
| 09/13/2021 09/13/21 | For Sale | $150,000 | +15.4% | $123 / Sq Ft |
| 03/20/2018 03/20/18 | Sold | $130,000 | +0.1% | $106 / Sq Ft |
| 02/06/2018 02/06/18 | Pending | -- | -- | -- |
| 01/11/2018 01/11/18 | Price Changed | $129,900 | -18.3% | $106 / Sq Ft |
| 11/10/2017 11/10/17 | For Sale | $159,000 | -- | $130 / Sq Ft |
Tax History Compared to Growth
Tax History
| Year | Tax Paid | Tax Assessment Tax Assessment Total Assessment is a certain percentage of the fair market value that is determined by local assessors to be the total taxable value of land and additions on the property. | Land | Improvement |
|---|---|---|---|---|
| 2023 | $1,909 | $31,030 | $3,810 | $27,220 |
| 2022 | $1,909 | $28,650 | $3,520 | $25,130 |
| 2021 | $2,193 | $27,030 | $3,320 | $23,710 |
| 2020 | $2,165 | $26,190 | $3,220 | $22,970 |
| 2019 | $2,137 | $25,820 | $3,170 | $22,650 |
| 2018 | $2,126 | $24,350 | $2,990 | $21,360 |
| 2017 | $2,102 | $23,730 | $2,910 | $20,820 |
| 2016 | $2,059 | $23,730 | $2,910 | $20,820 |
| 2015 | $2,008 | $23,810 | $2,920 | $20,890 |
| 2014 | $2,008 | $23,810 | $2,920 | $20,890 |
| 2013 | $2,008 | $23,810 | $2,920 | $20,890 |
Agents Affiliated with this Home
-
Payton Blaylock

Seller's Agent in 2021
Payton Blaylock
eXp Realty
(618) 780-4622
9 in this area
293 Total Sales
-
Stephen Ellerbrake

Buyer's Agent in 2021
Stephen Ellerbrake
Keller Williams Pinnacle
(618) 791-8773
3 in this area
327 Total Sales
-
Ashley Cress

Seller's Agent in 2018
Ashley Cress
RE/MAX
(618) 530-9504
50 in this area
174 Total Sales
Map
Source: MARIS MLS
MLS Number: MIS17088122
APN: 01-2-24-05-05-103-005
- 316 Madison St
- 1312 Old Trenton Rd
- 719 Washington St
- 1213 13th St
- 1308 13th St
- 20 Triland Ct
- 1804 Cypress St
- 0 Sportsman Rd
- 2011 Cypress St
- 1510 Lindenthal Ave
- 1521 Lindenthal Ave
- 108 Baileys Ct
- 2636 Pineview Dr
- 2715 Pineview Dr
- 2719 Pineview Dr
- 2629 Pineview Dr
- 2720 Pineview Dr
- 2628 Pineview Dr
- 2723 Pineview Dr
- 2625 Pineview Dr
