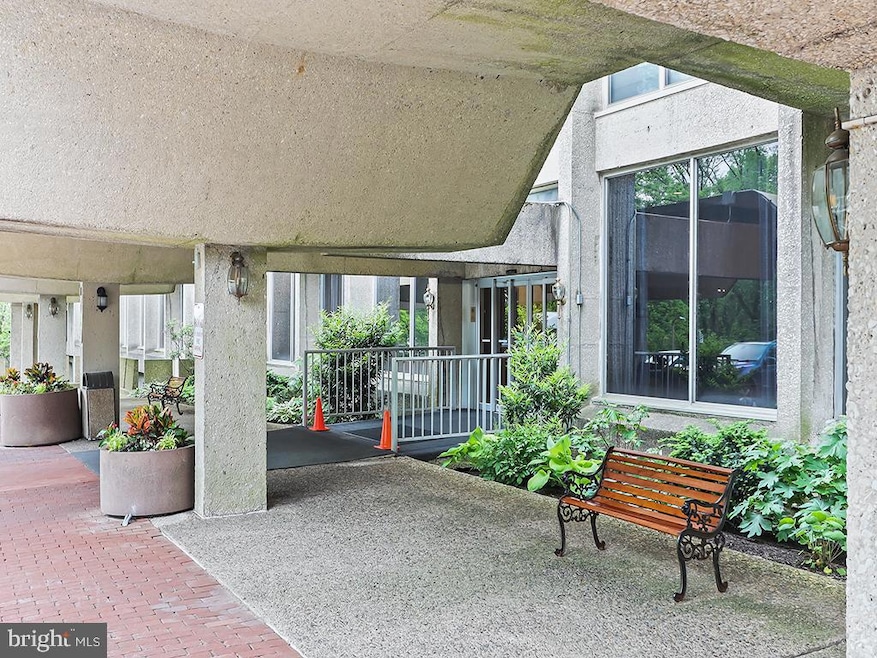
Green Hill Condominiums 1001 City Ave Unit E-1107 Wynnewood, PA 19096
Highlights
- Very Popular Property
- Contemporary Architecture
- Forced Air Heating and Cooling System
- Penn Wynne Elementary School Rated A+
- Community Pool
- High-Rise Condominium
About This Home
As of May 2025Welcome to the coveted Green Hill community on 23 acres of lush landscaped grounds on the Main Line. Prepare to find great value with this spacious 2 bedroom, 2 bathroom Penthouse condominium home poised for your personal touches and imagination. Embrace the warmth of natural light from the large windows in every room. This generously sized unit promises easy comfort and living with an eat in kitchen, opening up to a significantly sized living room. Through the large sliding door, enjoy the fresh air and park like setting year round on your private balcony off the dining/breakfast area. The 2nd bedroom has been opened up to the dining area to serve as a den/office, or guest room and can easily be converted back to an enclosed bedroom to serve your vision. Enjoy the convenience of in unit washer and dryer. Discover an abundance of storage throughout. This best value on the Main Line also includes all utilities built into the condo fee (except cable and internet). Make it your own. It's the perfect canvas for your imagination and design ideas for your next home. Step right into Penthouse living at the top of the Green Hill. Award winning Lower Merion School District. Quick drive to Center City, the City Ave. corridor and all places Main Line. Wonderful seasonal Community Pool (fee) . Indoor Pool and Health Club (fee) available in the West Building. Tennis and Pickle Ball easy to play on the 2 courts. Modern Playground for the children. Community Garden plot established in 2023 for a small seasonal garden plot fee. 24/7 Secured Front Gate and Doormen. This unit has had it's electrical panel upgraded to meet Township standards.
Last Agent to Sell the Property
Space & Company License #RS337493 Listed on: 01/10/2025

Property Details
Home Type
- Condominium
Est. Annual Taxes
- $3,327
Year Built
- Built in 1962
HOA Fees
- $1,092 Monthly HOA Fees
Home Design
- Contemporary Architecture
- Brick Exterior Construction
Interior Spaces
- 1,222 Sq Ft Home
- Property has 1 Level
- Washer and Dryer Hookup
Bedrooms and Bathrooms
- 2 Main Level Bedrooms
- 2 Full Bathrooms
Parking
- Parking Lot
- Off-Street Parking
Accessible Home Design
- Accessible Elevator Installed
Schools
- Penn Wynne Elementary School
- Lower Merion High School
Utilities
- Forced Air Heating and Cooling System
- Natural Gas Water Heater
Listing and Financial Details
- Tax Lot 316
- Assessor Parcel Number 40-00-11153-102
Community Details
Overview
- High-Rise Condominium
- Green Hill Community
- Green Hill Subdivision
Recreation
Pet Policy
- No Pets Allowed
Similar Homes in Wynnewood, PA
Home Values in the Area
Average Home Value in this Area
Property History
| Date | Event | Price | Change | Sq Ft Price |
|---|---|---|---|---|
| 07/14/2025 07/14/25 | For Sale | $269,000 | +65.0% | $220 / Sq Ft |
| 05/30/2025 05/30/25 | Sold | $163,000 | -8.9% | $133 / Sq Ft |
| 05/07/2025 05/07/25 | Pending | -- | -- | -- |
| 05/05/2025 05/05/25 | Price Changed | $179,000 | -3.2% | $146 / Sq Ft |
| 03/25/2025 03/25/25 | Price Changed | $185,000 | -2.6% | $151 / Sq Ft |
| 02/02/2025 02/02/25 | Price Changed | $190,000 | -13.6% | $155 / Sq Ft |
| 01/10/2025 01/10/25 | For Sale | $219,900 | -- | $180 / Sq Ft |
Tax History Compared to Growth
Agents Affiliated with this Home
-
Yong Shuai
Y
Seller's Agent in 2025
Yong Shuai
Liberty Real Estate
(267) 990-2837
2 in this area
7 Total Sales
-
Marc Goldberg

Seller's Agent in 2025
Marc Goldberg
Space & Company
(215) 820-8488
10 in this area
16 Total Sales
-
Christine DiJulio

Seller Co-Listing Agent in 2025
Christine DiJulio
Space & Company
(610) 574-5760
3 in this area
38 Total Sales
About Green Hill Condominiums
Map
Source: Bright MLS
MLS Number: PAMC2126172
- 1001 City Ave Unit E-408
- 1001 City Ave Unit E212
- 1001 City Ave Unit ED812
- 1001 City Ave Unit W-617
- 1001 City Ave Unit EE1026
- 1001 City Ave Unit E-703
- 1001 City Ave Unit ED715
- 1001 City Ave Unit WB510
- 1001 City Ave Unit W-912
- 1001 City Ave Unit E-431
- 1001 City Ave Unit E-1010
- 1001 City Ave Unit WA1008
- 1001 City Ave Unit E-832
- 1001 City Ave Unit E-622
- 7102 City Ave
- 1721 N 72nd St
- 57 Allandale Rd
- 6609 Morris Park Rd
- 6427 Woodcrest Ave
- 1117 N 66th St
