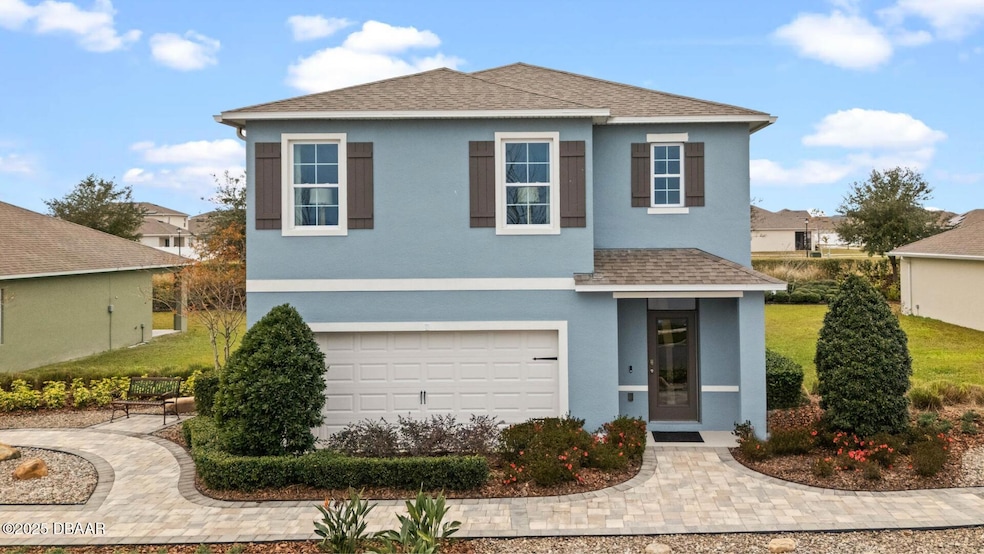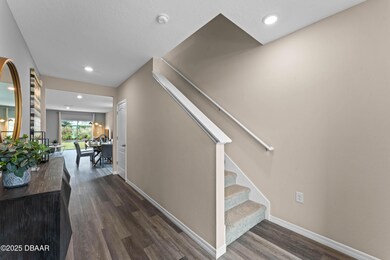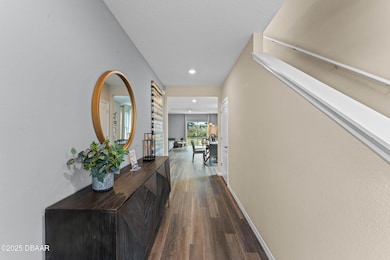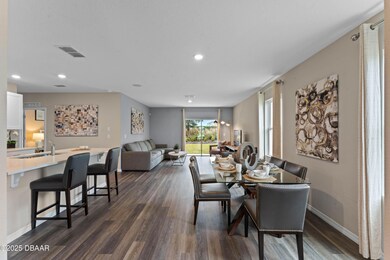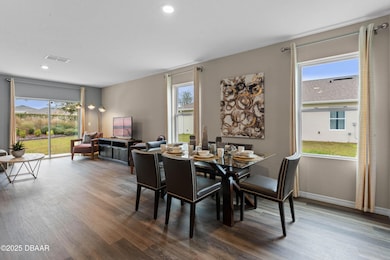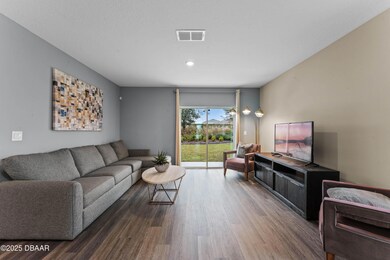1001 Commons Way Port Orange, FL 32129
North Port Orange NeighborhoodEstimated payment $2,170/month
Highlights
- New Construction
- Open Floorplan
- Loft
- Spruce Creek High School Rated A-
- Traditional Architecture
- 2 Car Attached Garage
About This Home
The Robie is a two-story floorplan offering 5 bedrooms and 3 bathrooms in 2,447 square feet. Features include a modern kitchen with quartz counters, ample cabinetry and a center island. Upstairs you are greeted with a living area and primary bedroom with ensuite bathroom. Three additional bedrooms share a second upstairs bathroom and linen closet for extra storage. Your laundry room is located on the second floor as well as extra storage closets. This all concrete block construction home also includes smart home technology for control via smart devices. *Photos are of similar model but not that of exact house. Pictures, photographs, colors, features, and sizes are for illustration purposes only and will vary from the homes as built. Home and community information including pricing, included features, terms, availability and amenities are subject to change and prior sale at any time without notice or obligation. Please note that no representations or warranties are made regarding school districts or school assignments; you should conduct your own investigation regarding current and future schools and school boundaries.*
Listing Agent
D R Horton Realty of Central Florida License #3357062 Listed on: 11/24/2025
Home Details
Home Type
- Single Family
Est. Annual Taxes
- $601
Lot Details
- 4,957 Sq Ft Lot
HOA Fees
- $8 Monthly HOA Fees
Parking
- 2 Car Attached Garage
Home Design
- New Construction
- Traditional Architecture
- Slab Foundation
- Shingle Roof
- Block And Beam Construction
- Stucco
Interior Spaces
- 2,447 Sq Ft Home
- 2-Story Property
- Open Floorplan
- Living Room
- Dining Room
- Loft
Kitchen
- Eat-In Kitchen
- Electric Range
- Dishwasher
- Kitchen Island
- Disposal
Flooring
- Carpet
- Vinyl
Bedrooms and Bathrooms
- 5 Bedrooms
- Walk-In Closet
- 3 Full Bathrooms
Laundry
- Laundry Room
- Laundry on upper level
- Washer and Electric Dryer Hookup
Utilities
- Central Heating and Cooling System
- Heat Pump System
- Cable TV Available
Community Details
- Not On The List Subdivision
Listing and Financial Details
- Assessor Parcel Number 6304-10-00-0120
Map
Home Values in the Area
Average Home Value in this Area
Tax History
| Year | Tax Paid | Tax Assessment Tax Assessment Total Assessment is a certain percentage of the fair market value that is determined by local assessors to be the total taxable value of land and additions on the property. | Land | Improvement |
|---|---|---|---|---|
| 2025 | -- | $16,405 | $16,405 | -- |
Property History
| Date | Event | Price | List to Sale | Price per Sq Ft |
|---|---|---|---|---|
| 11/24/2025 11/24/25 | For Sale | $399,990 | -- | $163 / Sq Ft |
Source: Daytona Beach Area Association of REALTORS®
MLS Number: 1220328
APN: 6304-10-00-0120
- Harper Plan at Campbell Crossing
- Cali Plan at Campbell Crossing
- Allex Plan at Campbell Crossing
- Robie Plan at Campbell Crossing
- Hayden Plan at Campbell Crossing
- 993 Commons Way
- 976 Commons Way
- 984 Commons Way
- 991 Commons Way
- 918 McDonald Rd
- 1002 Commons Way
- 633 Clairmont Ln
- 3488 Country Walk Dr
- 2953 Wild Pecan Ct
- 3484 Country Walk Dr
- 960 McDonald Rd
- 2963 Wild Pecan Ct
- 5 Jib Dr
- 790 Biro Dr
- 834 Sugar House Dr
- 846 Sugar House Dr
- 908 3rd St
- 152 Sweetgum Ln
- 3230 S Ridgewood Ave
- 580 Reed Canal Rd
- 480 Reed Canal Rd
- 3131 S Ridgewood Ave Unit River Club
- 804 Deer Springs Rd
- 411 Banana Cay Dr Unit D
- 428 Banana Cay Dr Unit D
- 805 Louisville St Unit 2
- 805 Louisville St Unit 7
- 980 Canal View Blvd Unit E5
- 980 Canal View Blvd Unit B1
- 211 Sandy Cir
- 2425 Anastasia Dr
- 835 Stonybrook Cir
- 305 Ridge Blvd Unit 2110
- 305 Ridge Blvd Unit 211
- 1270 Reed Canal Rd
