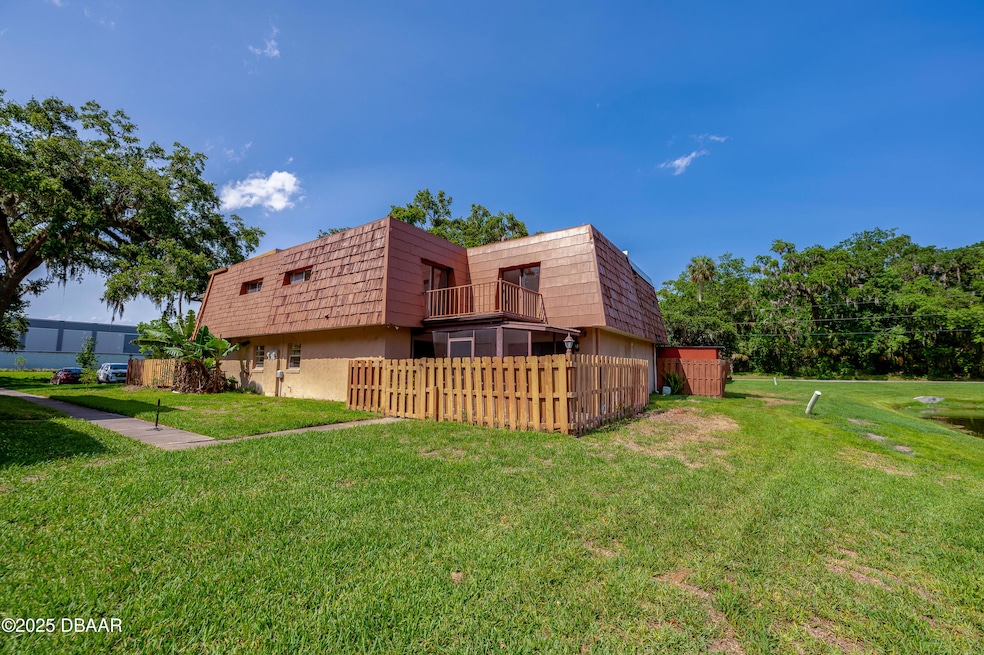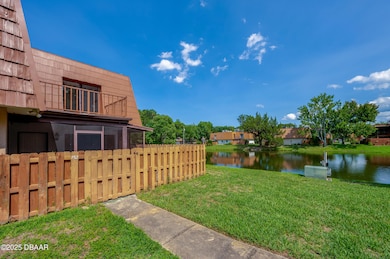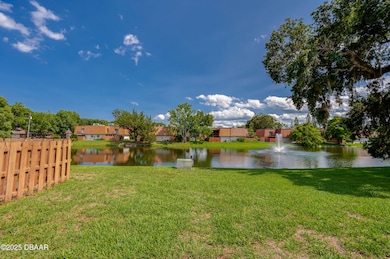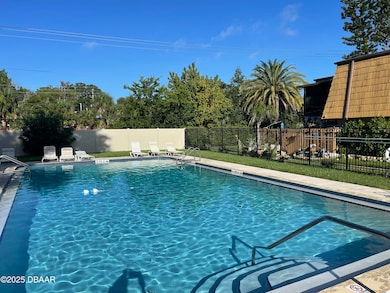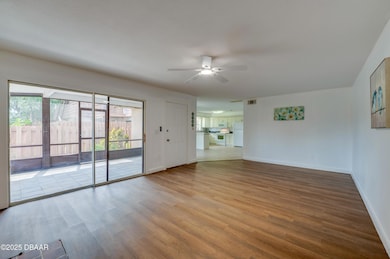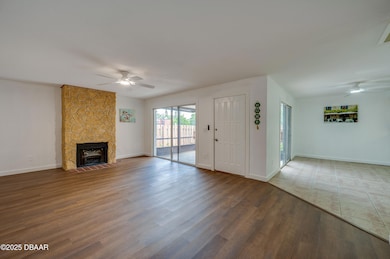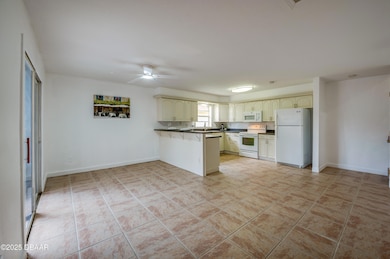152 Sweetgum Ln Port Orange, FL 32129
North Port Orange NeighborhoodHighlights
- Lake View
- Screened Porch
- Balcony
- Spruce Creek High School Rated A-
- Community Pool
- Screened Patio
About This Home
Lakefront Townhome in Willow Lake. Welcome to this charming and spacious 2-story townhome, perfectly situated on a serene lake in the Willow Lake community. Offering 3 bedrooms, 1 full bath and 2 half baths across 1,686 sqft, this home is the perfect blend of comfort, style and convenience. Step inside to discover an expansive living room anchored by a cozy wood-burning fireplace - ideal for relaxing evenings or entertaining guests. The spacious kitchen features abundant counter and cabinet space and a breakfast bar. Enjoy peaceful outdoor living with a screened patio and a private, fenced courtyard, Upstairs, you'll find three bedrooms, including a generous primary suite with double closets and sliding glass doors that lead to the balcony overlooking the serene lake. Two additional bedrooms provide ample space for family, guests, or a home office. A convenient half bath is located on the main level for guests...Continued... Willow Lake residents enjoy access to the sparkling community pool and two assigned parking spaces. This home is tucked away in a well-established neighborhood yet close to everything - just minutes from the scenic Intracoastal Waterway, beautiful beaches, local parks, and a variety of dining, shopping, and entertainment venues. No pets allowed. First and last month's rent and security deposit required. Criminal background check and credit check required, $40 per adult. All information recorded in the MLS is intended to be accurate but cannot be guaranteed. All information recorded in the MLS is intended to be accurate but cannot be guaranteed.
Property Details
Home Type
- Multi-Family
Est. Annual Taxes
- $2,855
Year Built
- Built in 1977
Lot Details
- 2,940 Sq Ft Lot
- Wood Fence
Parking
- Assigned Parking
Home Design
- Property Attached
- Slab Foundation
Interior Spaces
- 1,686 Sq Ft Home
- 2-Story Property
- Ceiling Fan
- Wood Burning Fireplace
- Living Room
- Dining Room
- Screened Porch
- Lake Views
Kitchen
- Breakfast Bar
- Electric Range
- Microwave
- Dishwasher
Bedrooms and Bathrooms
- 3 Bedrooms
Laundry
- Laundry in unit
- Dryer
- Washer
Outdoor Features
- Balcony
- Screened Patio
Schools
- Sugar Mill Elementary School
- Silver Sands Middle School
- Spruce Creek High School
Utilities
- Central Heating and Cooling System
Listing and Financial Details
- Tenant pays for all utilities
- The owner pays for association fees
- 12 Month Lease Term
- Assessor Parcel Number 6337-09-01-1520
Community Details
Overview
- Property has a Home Owners Association
- Association fees include ground maintenance
- Willow Lake Subdivision
- On-Site Maintenance
Recreation
- Community Pool
Pet Policy
- No Pets Allowed
Map
Source: Daytona Beach Area Association of REALTORS®
MLS Number: 1219818
APN: 6337-09-01-1520
- 137 Moonstone Ct
- 781 Sugar Cane Ln
- 192 Moonstone Ct
- 118 Moonstone Ct
- 115 Moonstone Ct
- 1307 Deer Springs Rd
- 61 Springwood Square
- 1304 Deer Springs Rd
- 895 Nixon Ln
- 813 Sugar House Dr
- 1502 Deer Springs Rd
- 81 Springwood Square
- 44 Springwood Square
- 103 Springwood Square
- 93 Springwood Square
- 803 Deer Springs Rd
- 809 Sugar House Blvd
- 5 Spring Dr
- 818 Sugar House Blvd
- 834 Sugar House Dr
- 846 Sugar House Dr
- 980 Canal View Blvd Unit B1
- 980 Canal View Blvd Unit E5
- 1113 Oak Forest Cir
- 435 Misty Ln Unit 435
- 483 Autumn Trail Unit 483
- 1105 Monticello Ln
- 1025 Eagle Lake Trail
- 908 3rd St
- 1270 Reed Canal Rd
- 3914 Oak Crest Cir
- 962 Stonybrook Cir
- 580 Reed Canal Rd
- 3835 Clyde Morris Blvd
- 820 Little Town Rd
- 1401 Reed Canal Rd
- 3230 S Ridgewood Ave
- 38 Woodlake Dr
- 805 Louisville St Unit 7
- 805 Louisville St Unit 2
