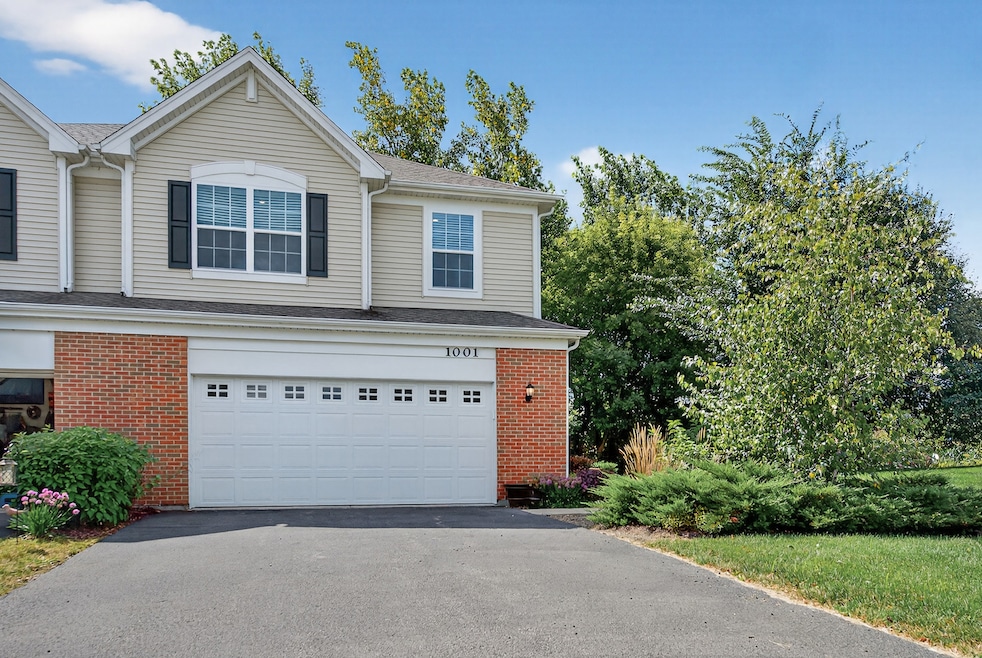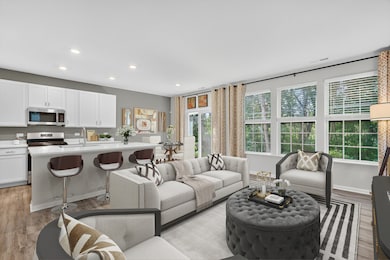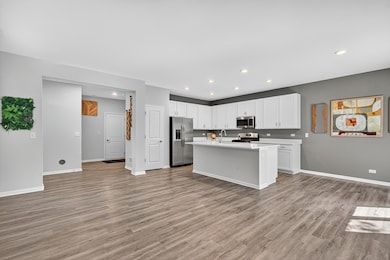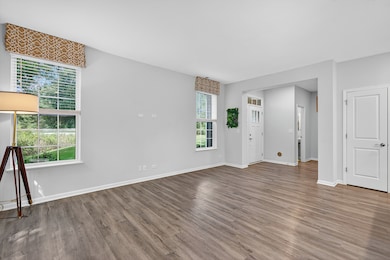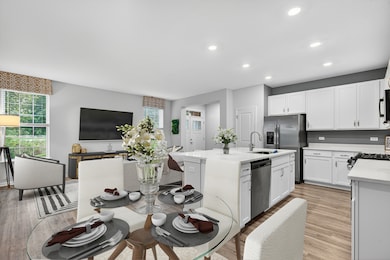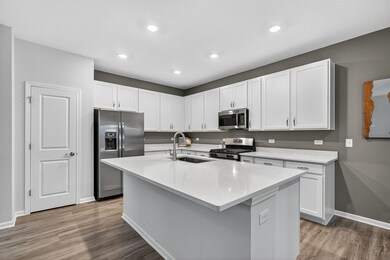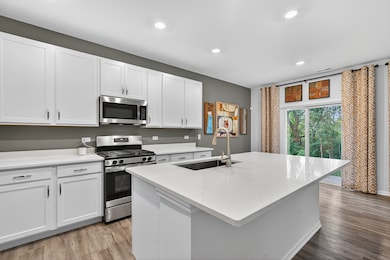1001 Draper Rd McHenry, IL 60050
Estimated payment $2,584/month
Highlights
- Open Floorplan
- End Unit
- Stainless Steel Appliances
- Loft
- High Ceiling
- 2 Car Attached Garage
About This Home
Gorgeous end-unit builders model Darcy sits on the premier homesite in Legend Lakes, offering peaceful nature views and abundant natural light. Inside, enjoy an open-concept layout with a stylish center island kitchen featuring quartz countertops, 42" cabinets, GE stainless steel appliances, and a built-in pantry. The great room and dining area flow seamlessly for easy living and entertaining. Upstairs you'll find spacious bedrooms plus a versatile loft, while the primary suite boasts a huge walk-in closet and spa-like bath with quartz vanity and walk-in shower. With designer finishes, Smart Home technology, 9' ceilings, Shaw flooring, and an in-ground sprinkler system this home truly has it all. Legend Lakes offers parks, paths, ponds, and sports fields-all just minutes from McHenry's dining, shopping, and outdoor recreation.
Listing Agent
Jennifer Stokes Habetler
Redfin Corporation Brokerage Phone: (224) 699-5002 License #475159373 Listed on: 11/14/2025

Townhouse Details
Home Type
- Townhome
Est. Annual Taxes
- $8,591
Year Built
- Built in 2022
Lot Details
- Lot Dimensions are 32x72
- End Unit
- Sprinkler System
HOA Fees
Parking
- 2 Car Attached Garage
- Parking Available
- Garage Door Opener
- Driveway
- Parking Included in Price
Home Design
- Entry on the 1st floor
- Brick Exterior Construction
- Asphalt Roof
- Vinyl Siding
- Concrete Perimeter Foundation
Interior Spaces
- 1,717 Sq Ft Home
- 2-Story Property
- Open Floorplan
- High Ceiling
- Entrance Foyer
- Family Room
- Combination Dining and Living Room
- Loft
- Home Security System
Kitchen
- Range
- Microwave
- High End Refrigerator
- Dishwasher
- Stainless Steel Appliances
- Disposal
Flooring
- Carpet
- Laminate
Bedrooms and Bathrooms
- 3 Bedrooms
- 3 Potential Bedrooms
- Walk-In Closet
- Soaking Tub
Laundry
- Laundry Room
- Laundry on upper level
- Washer and Gas Dryer Hookup
Outdoor Features
- Patio
Schools
- Riverwood Elementary School
- Parkland Middle School
- Mchenry Campus High School
Utilities
- Forced Air Heating and Cooling System
- Heating System Uses Natural Gas
- 200+ Amp Service
Community Details
Overview
- Association fees include insurance, exterior maintenance, lawn care, snow removal
- 4 Units
- Association Phone (847) 806-6121
- Legend Lakes Subdivision, Darcy Floorplan
- Property managed by PSI Management
Recreation
- Park
Pet Policy
- Dogs and Cats Allowed
Additional Features
- Common Area
- Carbon Monoxide Detectors
Map
Home Values in the Area
Average Home Value in this Area
Tax History
| Year | Tax Paid | Tax Assessment Tax Assessment Total Assessment is a certain percentage of the fair market value that is determined by local assessors to be the total taxable value of land and additions on the property. | Land | Improvement |
|---|---|---|---|---|
| 2024 | $8,591 | $101,561 | $7,369 | $94,192 |
| 2023 | $7,142 | $77,317 | $6,602 | $70,715 |
| 2022 | $582 | $6,125 | $6,125 | $0 |
Property History
| Date | Event | Price | List to Sale | Price per Sq Ft | Prior Sale |
|---|---|---|---|---|---|
| 11/14/2025 11/14/25 | For Sale | $315,000 | +8.7% | $183 / Sq Ft | |
| 03/23/2023 03/23/23 | Sold | $289,900 | 0.0% | $169 / Sq Ft | View Prior Sale |
| 02/28/2023 02/28/23 | Pending | -- | -- | -- | |
| 02/21/2023 02/21/23 | For Sale | $289,900 | -- | $169 / Sq Ft |
Purchase History
| Date | Type | Sale Price | Title Company |
|---|---|---|---|
| Special Warranty Deed | $290,000 | None Listed On Document |
Mortgage History
| Date | Status | Loan Amount | Loan Type |
|---|---|---|---|
| Open | $231,920 | Construction |
Source: Midwest Real Estate Data (MRED)
MLS Number: 12518299
APN: 09-33-155-008
- 1028 Draper Rd
- 1029 Draper Rd
- 1420 Draper Rd
- 1358 Draper Rd Unit 254
- 1246 Draper Rd
- 1241 Draper Rd
- 507 Legend Ln
- 715 Legend Ln Unit 715
- 6409 Ojibwa Ln
- 6522 Sycamore Ct
- 5837 Fieldstone Trail Unit 5837
- 6409 Donegal Ln
- 6708 Homestead Dr
- 6711 Glenmoor Ct
- 5213 W Greenbrier Dr
- 5401 W Winding Creek Dr
- 925 Wiltshire Dr Unit D
- 6710 Killala Dr
- 7111 Forest Oak Dr
- 5216 Abbey Dr
- 5925 Bluegrass Trail
- 6540 Linden Trail Unit C
- 6540 Linden Trail Unit B
- 4502-4518 Garden Quarter Rd
- 6550 Linden E Unit F
- 2029 Magnolia Ln
- 5000 Key Ln
- 4302 W Shamrock Ln Unit 2G
- 4301 W Shamrock Ln Unit 2D
- 3534 Waukegan Rd
- 1941 N Orleans St
- 3407 Venice Ave Unit ID1374787P
- 1840 Aastri Dr
- 3415 Blake Blvd
- 811 N River Rd Unit ID1306762P
- 1504 Marshland Way Unit BASMENT
- 2122 Concord Dr
- 2623 Cobblestone Dr
- 7611 South Dr
- 3607 Johnsburg Rd
Ask me questions while you tour the home.
