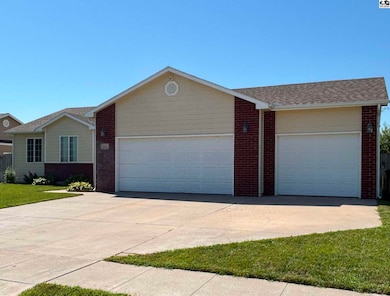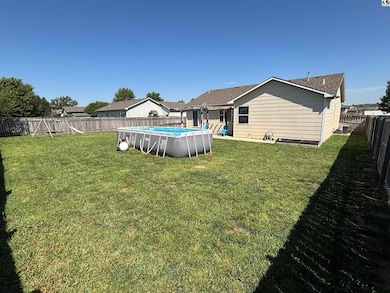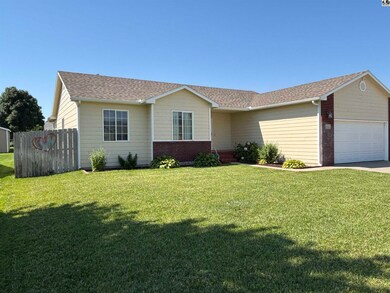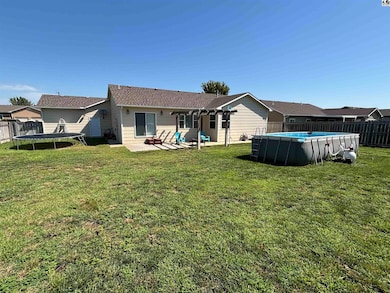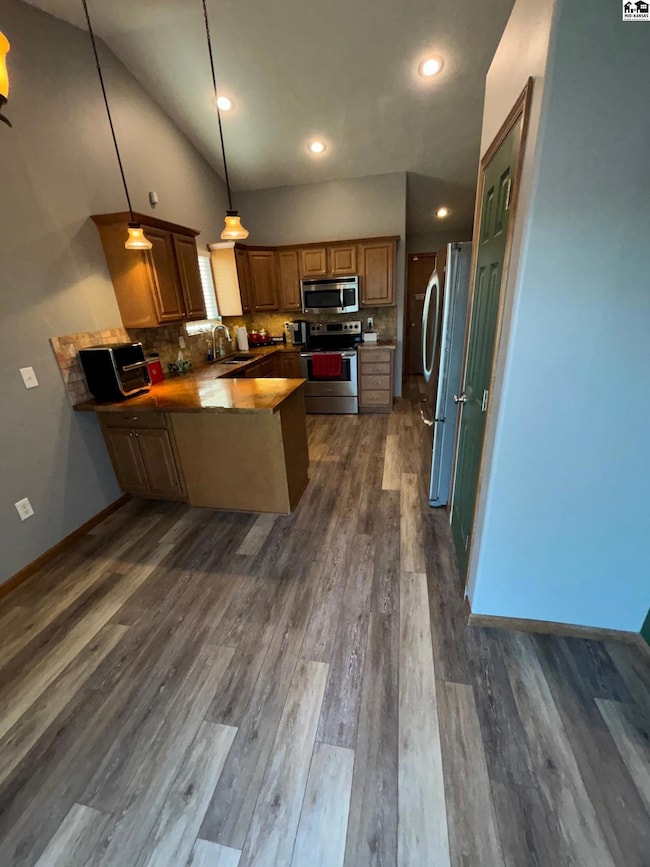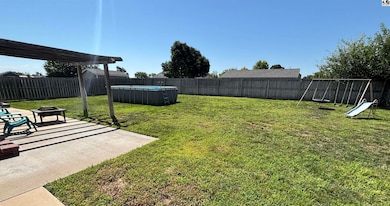1001 E 36th Ave Hutchinson, KS 67502
Estimated payment $2,353/month
Highlights
- Above Ground Pool
- Wood Flooring
- Jogging Path
- Ranch Style House
- Bonus Room
- Patio
About This Home
Need lots of rooms and plenty of garage space too? Look no further than this beautiful move in ready home located in the Buhler school district in Northeast Hutchinson. Count them, yes, 6 bedrooms providing lots of options for a big family. There are 4 bedrooms and 2 bathrooms on the main floor and an additional 2 bedrooms and one bathroom in a fully finished basement. Relax in the basement family room and immerse yourself with the entertainment system that is built into the walls and ceiling. The neighborhood is very peaceful and quiet with only very light local traffic. The attached 3 car garage provides ample space for multiple vehicles, motorcycles or toys. Outside features include a large privacy fenced in back yard with an above ground chlorine pool, swing set and trampoline remaining with the home. There's a well for the irrigation system that covers the front & back yards. Kitchen appliances will remain and are all in working condition but not warranted. All TV mounts will remain and the TVs are negotiable. Homes with these features don't come available very often, schedule your showing soon!
Home Details
Home Type
- Single Family
Est. Annual Taxes
- $7,015
Year Built
- Built in 2009
Lot Details
- 0.26 Acre Lot
- Privacy Fence
- Wood Fence
- Sprinkler System
Home Design
- Ranch Style House
- Poured Concrete
- Ceiling Insulation
- Composition Roof
- HardiePlank Siding
Interior Spaces
- Sheet Rock Walls or Ceilings
- Ceiling Fan
- Vinyl Clad Windows
- Window Treatments
- Family Room Downstairs
- Combination Kitchen and Dining Room
- Bonus Room
- Fire and Smoke Detector
- Laundry on main level
Kitchen
- Electric Oven or Range
- Microwave
- Dishwasher
- Disposal
Flooring
- Wood
- Carpet
- Vinyl
Bedrooms and Bathrooms
- 4 Main Level Bedrooms
- En-Suite Primary Bedroom
- 3 Full Bathrooms
Basement
- Basement Fills Entire Space Under The House
- Interior Basement Entry
- 2 Bedrooms in Basement
Parking
- 3 Car Attached Garage
- Garage Door Opener
Pool
- Above Ground Pool
- Pool Equipment or Cover
Schools
- Plum Creek Elementary School
- Prairie Hills Middle School
- Buhler High School
Utilities
- Central Heating and Cooling System
- Well
- Gas Water Heater
Additional Features
- Patio
- City Lot
Community Details
- Jogging Path
Listing and Financial Details
- Assessor Parcel Number 0293101007005000
Map
Home Values in the Area
Average Home Value in this Area
Tax History
| Year | Tax Paid | Tax Assessment Tax Assessment Total Assessment is a certain percentage of the fair market value that is determined by local assessors to be the total taxable value of land and additions on the property. | Land | Improvement |
|---|---|---|---|---|
| 2024 | $7,142 | $34,408 | $1,166 | $33,242 |
| 2023 | $6,725 | $31,855 | $1,002 | $30,853 |
| 2022 | $5,269 | $22,857 | $1,002 | $21,855 |
| 2021 | $5,129 | $21,164 | $926 | $20,238 |
| 2020 | $5,123 | $25,089 | $926 | $24,163 |
| 2019 | $4,996 | $20,148 | $868 | $19,280 |
| 2018 | $4,863 | $19,561 | $837 | $18,724 |
| 2017 | $4,854 | $19,308 | $729 | $18,579 |
| 2016 | $4,812 | $19,132 | $615 | $18,517 |
| 2015 | $4,843 | $19,124 | $554 | $18,570 |
| 2014 | $4,784 | $19,469 | $554 | $18,915 |
Property History
| Date | Event | Price | List to Sale | Price per Sq Ft | Prior Sale |
|---|---|---|---|---|---|
| 11/06/2025 11/06/25 | Price Changed | $334,900 | -1.5% | $115 / Sq Ft | |
| 10/23/2025 10/23/25 | Price Changed | $339,900 | -1.5% | $117 / Sq Ft | |
| 10/02/2025 10/02/25 | Price Changed | $345,000 | -2.8% | $118 / Sq Ft | |
| 09/12/2025 09/12/25 | Price Changed | $354,900 | -1.4% | $122 / Sq Ft | |
| 08/08/2025 08/08/25 | For Sale | $359,900 | +94.5% | $123 / Sq Ft | |
| 09/20/2018 09/20/18 | Sold | -- | -- | -- | View Prior Sale |
| 08/20/2018 08/20/18 | Pending | -- | -- | -- | |
| 08/09/2018 08/09/18 | Price Changed | $185,000 | -2.6% | $63 / Sq Ft | |
| 06/26/2018 06/26/18 | For Sale | $190,000 | +21.1% | $65 / Sq Ft | |
| 01/24/2014 01/24/14 | Sold | -- | -- | -- | View Prior Sale |
| 12/18/2013 12/18/13 | Pending | -- | -- | -- | |
| 12/18/2013 12/18/13 | For Sale | $156,900 | -- | $104 / Sq Ft |
Source: Mid-Kansas MLS
MLS Number: 53218
APN: 029-31-0-10-07-005.00
- 3500 Ridgewood Dr
- 3404 Ridgewood Dr
- 3405 N Severance St
- 611 E 41st Ave
- 1401 Hollyhock Dr
- 1405 Hollyhock Dr
- 1402 Hollyhock Dr
- 1408 Hollyhock Dr
- 1403 Hollyhock Dr
- 1400 Hollyhock Dr
- 1411 Hollyhock Dr
- 1406 Hollyhock Dr
- 1404 Hollyhock Dr
- 901 E 27th Ave
- 12 Monarch Ln
- 3326 Farmington Rd
- 605 Catalina Dr
- 1214 E 27th Ave
- 1300 E 33rd Ave
- 1415 Katie Dr
- 452 S Tulip St
- 511 S Bell Ave
- 817 W Commercial St
- 409 Oak Park Dr
- 507 E Northview Ave
- 1715 N Main St
- 300 W Albert St Unit 13
- 300 W Albert St Unit 52R
- 300 W Albert St Unit 29R
- 300 W Albert St Unit 13R1
- 300 W Albert St Unit 48R
- 300 W Albert St Unit 47R
- 300 W Albert St Unit 48R1
- 300 W Albert St Unit 29R1
- 5050 N Maize Rd
- 12504 W Blanford St
- 10850 Copper Creek Trail
- 12136 W 33rd St N

