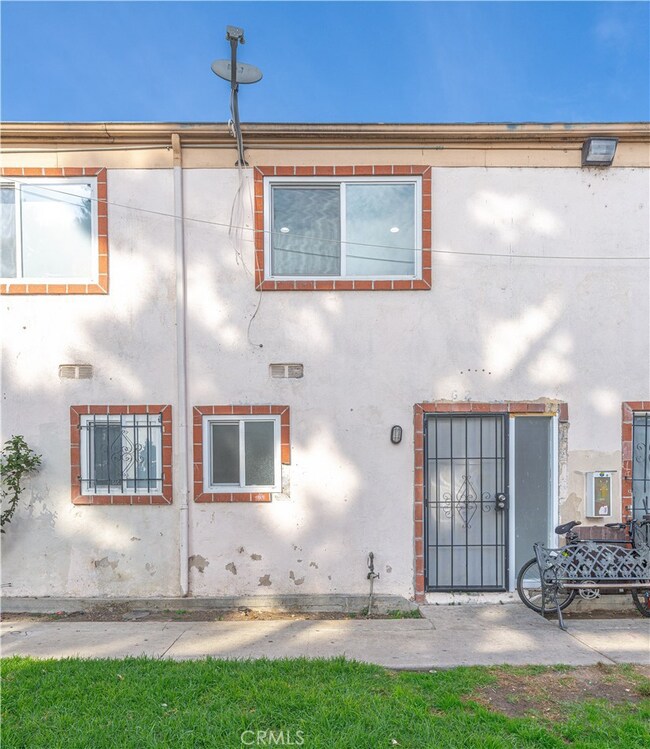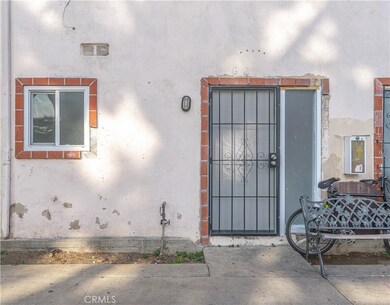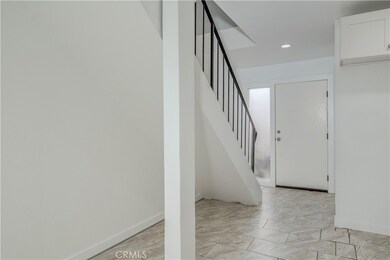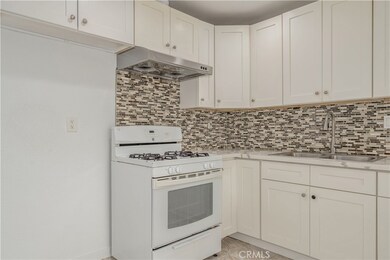
1001 E Camile St Unit G2 Santa Ana, CA 92701
Southeast Industrial District NeighborhoodHighlights
- Gated Community
- Quartz Countertops
- Community Pool
- Updated Kitchen
- Neighborhood Views
- Recessed Lighting
About This Home
As of February 2025This delightful 2-bedroom, 1.5 bathroom home is nestled in a gated community with assigned parking, providing a retreat with refreshing updates spread across two inviting stories. As you step inside, you'll immediately notice the warm ambiance created by the elegant wood laminate flooring and the stylish panel interior doors, which together lend a charming touch to the living spaces. The heart of the home is the spacious kitchen, where culinary creativity comes to life. It features exquisite quartz countertops that gleam in the light, complemented by a custom-designed backsplash that adds a pop of personality. With an abundance of cabinet space and expansive counters, this kitchen is perfect for both everyday meals and special gatherings with friends and family. Flowing seamlessly from the kitchen, the living room opens up to a private patio area, creating an airy and extended space that invites relaxation and outdoor enjoyment. The downstairs bathroom has been thoughtfully updated, showcasing modern fixtures and a sleek pedestal sink that enhances its contemporary feel. Venture upstairs to discover two generously sized bedrooms, each offering a cozy retreat. The bathroom on this level features a stunning walk-in shower adorned with a beautifully designed warm paneling accent wall, completing the modern and fresh aesthetic of the home. This residence boasts low HOA fees that include trash & water and is ideally located less than 5 miles from the vibrant downtown Santa Ana, where you can explore the iconic Santa Ana Zoo, the prestigious Santa Ana College, and the quaint charm of Old Town Orange. Living here places you right at the heart of the area's diverse attractions and cultural experiences.
Last Agent to Sell the Property
Keller Williams Realty Brokerage Email: Liz@ElizabethDo.com License #01473012 Listed on: 01/04/2025

Property Details
Home Type
- Condominium
Est. Annual Taxes
- $1,621
Year Built
- Built in 1964
HOA Fees
- $275 Monthly HOA Fees
Interior Spaces
- 870 Sq Ft Home
- 2-Story Property
- Recessed Lighting
- Neighborhood Views
- Laundry Room
Kitchen
- Updated Kitchen
- Quartz Countertops
Flooring
- Tile
- Vinyl
Bedrooms and Bathrooms
- 2 Bedrooms
- All Upper Level Bedrooms
- Remodeled Bathroom
Parking
- Parking Available
- Assigned Parking
Additional Features
- Two or More Common Walls
- Suburban Location
- Wall Furnace
Listing and Financial Details
- Tax Lot 1
- Tax Tract Number 9630
- Assessor Parcel Number 93531075
- $372 per year additional tax assessments
Community Details
Overview
- Master Insurance
- 50 Units
- Sunrise Pmg Association, Phone Number (909) 912-1974
- Sunrise HOA
- Park 47 Subdivision
- Maintained Community
Recreation
- Community Pool
Additional Features
- Laundry Facilities
- Gated Community
Ownership History
Purchase Details
Home Financials for this Owner
Home Financials are based on the most recent Mortgage that was taken out on this home.Purchase Details
Purchase Details
Purchase Details
Home Financials for this Owner
Home Financials are based on the most recent Mortgage that was taken out on this home.Purchase Details
Purchase Details
Purchase Details
Home Financials for this Owner
Home Financials are based on the most recent Mortgage that was taken out on this home.Purchase Details
Home Financials for this Owner
Home Financials are based on the most recent Mortgage that was taken out on this home.Purchase Details
Home Financials for this Owner
Home Financials are based on the most recent Mortgage that was taken out on this home.Purchase Details
Home Financials for this Owner
Home Financials are based on the most recent Mortgage that was taken out on this home.Purchase Details
Home Financials for this Owner
Home Financials are based on the most recent Mortgage that was taken out on this home.Purchase Details
Home Financials for this Owner
Home Financials are based on the most recent Mortgage that was taken out on this home.Purchase Details
Similar Homes in Santa Ana, CA
Home Values in the Area
Average Home Value in this Area
Purchase History
| Date | Type | Sale Price | Title Company |
|---|---|---|---|
| Grant Deed | $415,000 | Lawyers Title | |
| Interfamily Deed Transfer | -- | None Available | |
| Interfamily Deed Transfer | -- | None Available | |
| Grant Deed | $92,000 | North American Title Company | |
| Grant Deed | $101,000 | None Available | |
| Trustee Deed | $172,200 | None Available | |
| Interfamily Deed Transfer | -- | First American Title Co | |
| Grant Deed | $265,000 | First American Title Co | |
| Interfamily Deed Transfer | -- | Chicago Title Co | |
| Interfamily Deed Transfer | -- | Chicago Title Co | |
| Grant Deed | $210,000 | Chicago Title Co | |
| Corporate Deed | $98,500 | California Counties Title Co | |
| Quit Claim Deed | -- | California Counties Title Co |
Mortgage History
| Date | Status | Loan Amount | Loan Type |
|---|---|---|---|
| Open | $334,400 | New Conventional | |
| Previous Owner | $30,000 | Unknown | |
| Previous Owner | $14,000 | Unknown | |
| Previous Owner | $6,000 | Unknown | |
| Previous Owner | $208,000 | Purchase Money Mortgage | |
| Previous Owner | $168,000 | Purchase Money Mortgage | |
| Previous Owner | $4,925 | Unknown | |
| Previous Owner | $95,545 | FHA | |
| Closed | $42,000 | No Value Available |
Property History
| Date | Event | Price | Change | Sq Ft Price |
|---|---|---|---|---|
| 02/28/2025 02/28/25 | Sold | $415,000 | +5.1% | $477 / Sq Ft |
| 02/03/2025 02/03/25 | Pending | -- | -- | -- |
| 01/04/2025 01/04/25 | For Sale | $395,000 | +324.7% | $454 / Sq Ft |
| 10/03/2012 10/03/12 | Sold | $93,000 | -15.5% | $106 / Sq Ft |
| 08/19/2012 08/19/12 | For Sale | $110,000 | +18.3% | $126 / Sq Ft |
| 08/18/2012 08/18/12 | Off Market | $93,000 | -- | -- |
| 08/18/2012 08/18/12 | Pending | -- | -- | -- |
| 08/16/2012 08/16/12 | For Sale | $110,000 | +18.3% | $126 / Sq Ft |
| 08/02/2012 08/02/12 | Off Market | $93,000 | -- | -- |
| 07/25/2012 07/25/12 | For Sale | $110,000 | -- | $126 / Sq Ft |
Tax History Compared to Growth
Tax History
| Year | Tax Paid | Tax Assessment Tax Assessment Total Assessment is a certain percentage of the fair market value that is determined by local assessors to be the total taxable value of land and additions on the property. | Land | Improvement |
|---|---|---|---|---|
| 2024 | $1,621 | $111,066 | $59,092 | $51,974 |
| 2023 | $1,578 | $108,889 | $57,934 | $50,955 |
| 2022 | $1,556 | $106,754 | $56,798 | $49,956 |
| 2021 | $1,523 | $104,661 | $55,684 | $48,977 |
| 2020 | $1,523 | $103,588 | $55,113 | $48,475 |
| 2019 | $1,498 | $101,557 | $54,032 | $47,525 |
| 2018 | $1,448 | $99,566 | $52,972 | $46,594 |
| 2017 | $1,435 | $97,614 | $51,933 | $45,681 |
| 2016 | $1,408 | $95,700 | $50,914 | $44,786 |
| 2015 | $1,390 | $94,263 | $50,149 | $44,114 |
| 2014 | $1,365 | $92,417 | $49,167 | $43,250 |
Agents Affiliated with this Home
-
Elizabeth Do

Seller's Agent in 2025
Elizabeth Do
Keller Williams Realty
(714) 317-7243
2 in this area
735 Total Sales
-
TJ Nguyen
T
Buyer's Agent in 2025
TJ Nguyen
Allison James Estates & Homes
(949) 331-4711
1 in this area
4 Total Sales
-
Kimlinh Nguyen
K
Seller's Agent in 2012
Kimlinh Nguyen
Stop Realty
(714) 775-4659
14 Total Sales
-
Eric Tran
E
Buyer Co-Listing Agent in 2012
Eric Tran
Greenfield Realty
(714) 775-4659
15 Total Sales
Map
Source: California Regional Multiple Listing Service (CRMLS)
MLS Number: OC25000398
APN: 935-310-75
- 1001 E Grant St Unit F4
- 1001 E Grant St Unit D3
- 709 E Chestnut Ave
- 2132 Lacy Crossing Dr
- 404 E Chestnut Ave
- 306 E Chestnut Ave Unit F
- 611 S Orange Ave Unit 11
- 841 E Mcfadden Ave
- 217 N Mcclay St
- 610 E 4th St
- 1214 Halladay St
- 450 E 4th St Unit 207
- 450 E 4th St Unit 124
- 450 E 4th St Unit 127
- 450 E 4th St Unit 229
- 450 E 4th St Unit 445
- 450 E 4th St Unit 304
- 450 E 4th St Unit 414
- 926 S Orange Ave
- 208 N Wright St





