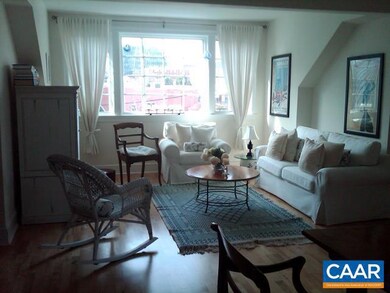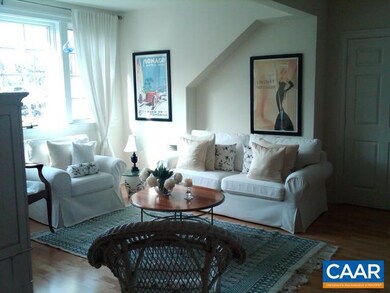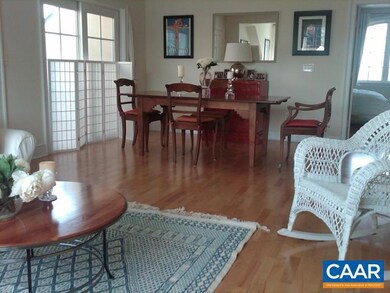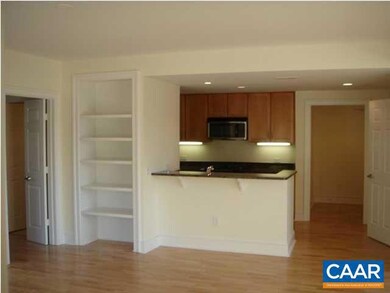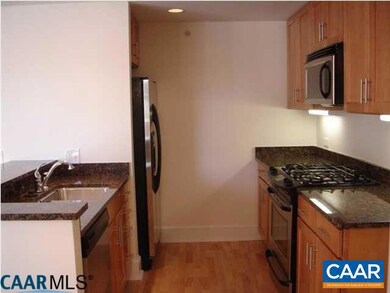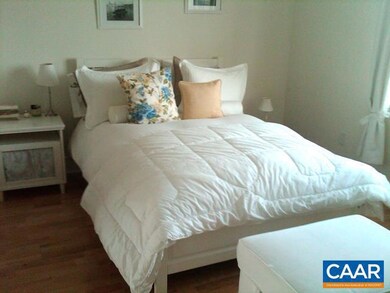
1001 E Market St Unit 11 Charlottesville, VA 22902
Martha Jefferson NeighborhoodHighlights
- City View
- Main Floor Bedroom
- Den
- Charlottesville High School Rated A-
- Great Room
- Security Service
About This Home
As of January 2025Enjoy pent house living in this sought after Randolph charming flat. Quality finishes throughout. 2 enormous closets. Many ways to arrange the very large Great Room, 1 block from he downtown mall. Free trolly stops at the front door. Ride to the University or University Health Science Center. Offered for sale or for rent whichever occurs first.,Granite Counter,Maple Cabinets
Last Agent to Sell the Property
ERA BILL MAY REALTY CO. License #0225002202[1534] Listed on: 10/22/2024
Property Details
Home Type
- Condominium
Est. Annual Taxes
- $3,716
Year Built
- Built in 2006
HOA Fees
- $334 Monthly HOA Fees
Home Design
- Slab Foundation
- Blown-In Insulation
Interior Spaces
- Property has 3 Levels
- Ceiling height of 9 feet or more
- Vinyl Clad Windows
- Double Hung Windows
- Casement Windows
- Great Room
- Den
- Utility Room
- City Views
- Monitored
Bedrooms and Bathrooms
- 1 Main Level Bedroom
- 1 Full Bathroom
Laundry
- Dryer
- Washer
Eco-Friendly Details
- Energy-Efficient Appliances
Schools
- Burnley-Moran Elementary School
- Walker & Buford Middle School
- Charlottesville High School
Utilities
- Central Air
- Heat Pump System
Community Details
Overview
- Association fees include common area maintenance, gas, insurance, management, reserve funds, road maintenance, snow removal, trash, water, sewer, lawn maintenance
- Real Property HOA
- The Randolph Subdivision
Additional Features
- Community Storage Space
- Security Service
Ownership History
Purchase Details
Home Financials for this Owner
Home Financials are based on the most recent Mortgage that was taken out on this home.Purchase Details
Similar Homes in Charlottesville, VA
Home Values in the Area
Average Home Value in this Area
Purchase History
| Date | Type | Sale Price | Title Company |
|---|---|---|---|
| Bargain Sale Deed | $374,870 | Old Republic National Title In | |
| Deed | -- | -- |
Mortgage History
| Date | Status | Loan Amount | Loan Type |
|---|---|---|---|
| Open | $281,153 | Purchase Money Mortgage |
Property History
| Date | Event | Price | Change | Sq Ft Price |
|---|---|---|---|---|
| 01/18/2025 01/18/25 | Sold | $374,870 | -3.8% | $378 / Sq Ft |
| 12/16/2024 12/16/24 | Pending | -- | -- | -- |
| 10/22/2024 10/22/24 | For Sale | $389,500 | -- | $393 / Sq Ft |
Tax History Compared to Growth
Tax History
| Year | Tax Paid | Tax Assessment Tax Assessment Total Assessment is a certain percentage of the fair market value that is determined by local assessors to be the total taxable value of land and additions on the property. | Land | Improvement |
|---|---|---|---|---|
| 2024 | $3,772 | $376,300 | $59,500 | $316,800 |
| 2023 | $3,742 | $387,100 | $59,500 | $327,600 |
| 2022 | $3,290 | $340,000 | $59,500 | $280,500 |
| 2021 | $2,926 | $305,300 | $51,500 | $253,800 |
| 2020 | $2,910 | $303,600 | $51,500 | $252,100 |
| 2019 | $2,832 | $295,400 | $51,500 | $243,900 |
| 2018 | $1,416 | $295,400 | $51,500 | $243,900 |
| 2017 | $2,814 | $293,500 | $49,600 | $243,900 |
| 2016 | $3,126 | $293,500 | $49,600 | $243,900 |
| 2015 | $3,126 | $293,500 | $49,600 | $243,900 |
| 2014 | $3,126 | $304,900 | $39,600 | $265,300 |
Agents Affiliated with this Home
-
gaby hall

Seller's Agent in 2025
gaby hall
ERA BILL MAY REALTY CO.
(434) 293-3766
1 in this area
6 Total Sales
-
Robert Headrick

Buyer's Agent in 2025
Robert Headrick
NEST REALTY GROUP
(434) 242-8501
5 in this area
146 Total Sales
Map
Source: Bright MLS
MLS Number: 658115
APN: 540-137-110
- 210 10th St NE Unit 103
- 1037 E Water St
- 320 11th St NE
- 207 Douglas Ave
- 820 E High St Unit 8
- 820 E High St Unit 1
- 801 E Jefferson St
- 140 Goodman St
- 619 E High St Unit 2
- 619 E High St
- 112 5th St SE Unit 5A
- 112 5th St SE Unit 3D
- 500 Court Square Unit 503 AND 504
- 500 Court Square Unit Suites 801 & 807 Mon

