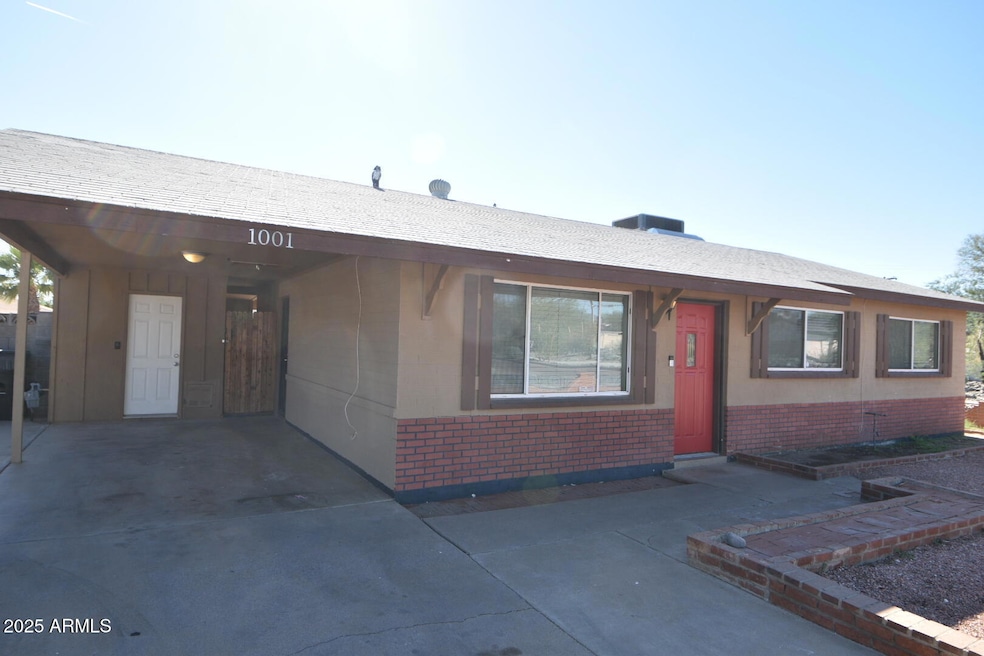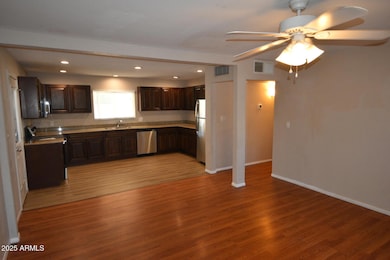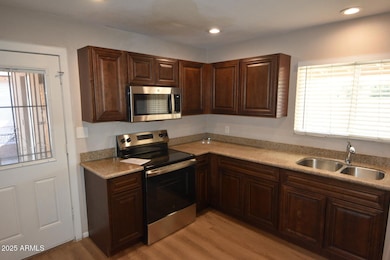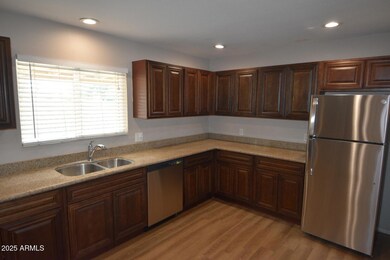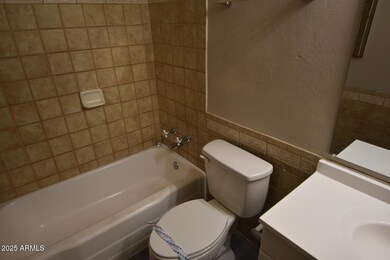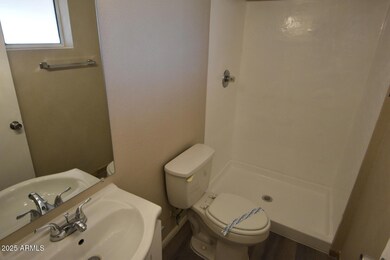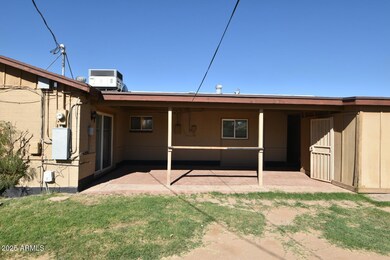1001 E Ruth Ave Phoenix, AZ 85020
North Central NeighborhoodHighlights
- No HOA
- Eat-In Kitchen
- Grass Covered Lot
- Sunnyslope High School Rated A
- Central Air
- Carpet
About This Home
You deserve a quality home that you can shape to fit your personality. And here it is. Invite your family and friends for quality time in a home that reflects your spirit. The living space's stylish finishes offer a blank canvas you can make your own. The cooking space is roomy and set up to accommodate a cook who knows their way around a kitchen. Cooking will be less of a chore thanks to these granite countertops, premium cabinets and stainless steel appliances. The backyard brings the whole house together. Keep the fun going in this fenced backyard that your furry friends will be more than happy to claim for themselves.
Home Details
Home Type
- Single Family
Est. Annual Taxes
- $1,377
Year Built
- Built in 1958
Lot Details
- 6,217 Sq Ft Lot
- Block Wall Fence
- Grass Covered Lot
Home Design
- Composition Roof
- Block Exterior
Interior Spaces
- 1,302 Sq Ft Home
- 1-Story Property
- Washer Hookup
Kitchen
- Eat-In Kitchen
- Built-In Microwave
Flooring
- Carpet
- Laminate
Bedrooms and Bathrooms
- 4 Bedrooms
- 2 Bathrooms
Parking
- 2 Open Parking Spaces
- 1 Carport Space
Accessible Home Design
- Multiple Entries or Exits
Schools
- Desert View Elementary School
- Royal Palm Middle School
- Sunnyslope High School
Utilities
- Central Air
- Heating Available
Community Details
- No Home Owners Association
- New Northtown Subdivision
Listing and Financial Details
- Property Available on 11/12/25
- $300 Move-In Fee
- 12-Month Minimum Lease Term
- $55 Application Fee
- Tax Lot 37
- Assessor Parcel Number 160-05-038
Map
Source: Arizona Regional Multiple Listing Service (ARMLS)
MLS Number: 6946058
APN: 160-05-038
- 1114 E Orchid Ln
- 1002 E Butler Dr
- 1127 E Diana Ave
- 1036 E Butler Dr
- 844 E Townley Ave
- 8911 N 10th St
- 1130 E Butler Dr Unit B4
- 1130 E Butler Dr Unit A1
- 8838 N 8th St Unit B12
- 8847 N 8th St Unit 205
- 833 E Butler Dr
- 8842 N 8th St Unit 103
- 8916 N 11th St
- 8821 N 7th St Unit 200
- 8821 N 7th St Unit 100
- 1207 E Alice Ave
- 801 E Butler Dr
- 8939 N 8th St
- 1027 E Dunlap Ave
- 1227 E Townley Ave
- 1101 E Ruth Ave Unit ID1018187P
- 8801 N 8th St Unit 203
- 8801 N 8th St Unit 204
- 1128 E Orchid Ln
- 8976 N 8th Dr
- 1227 E Lawrence Ln Unit 16
- 1228 E Lawrence Ln
- 1216 E Townley Ave Unit 65
- 8861 N 12th Place Unit 49
- 1320 E Orchid Ln
- 9028 N 11th St Unit 3
- 8811 N 5th St
- 602 E Townley Ave Unit 305
- 602 E Townley Ave Unit 206
- 602 E Townley Ave Unit 306
- 503 E Townley Ave
- 9213 N 11th St Unit 1
- 1144 E Mission Ln
- 1215 E Mission Ln Unit 1215 e mission lane 2
- 402 E Las Palmaritas Dr
