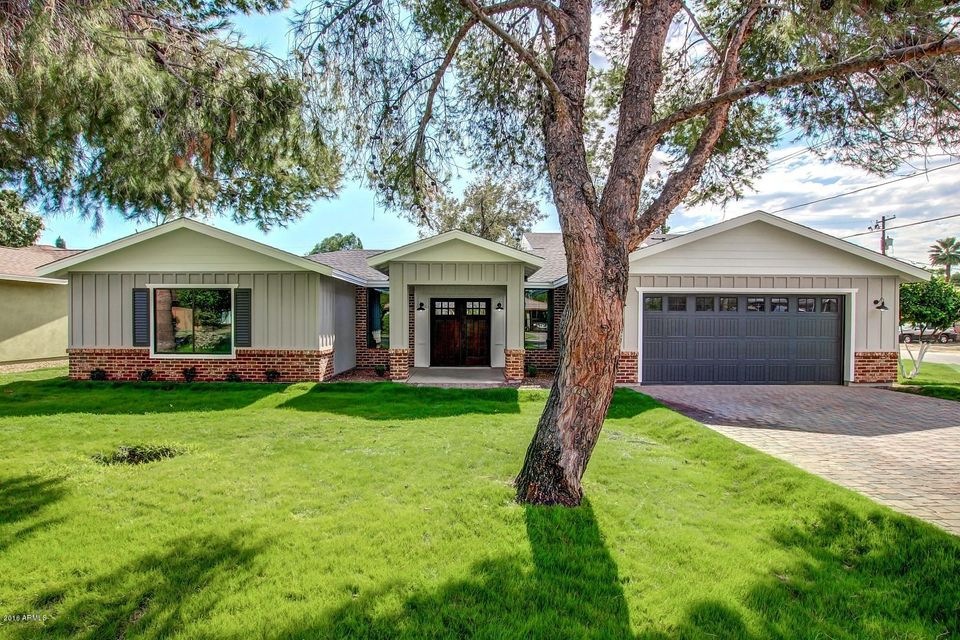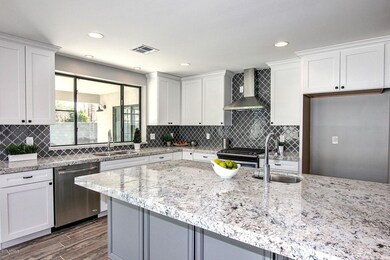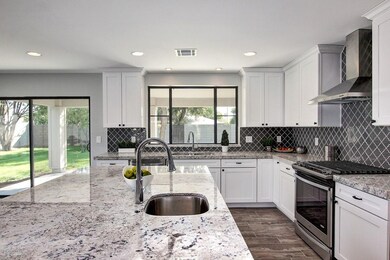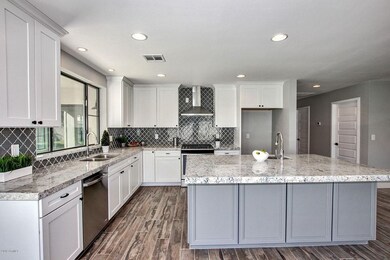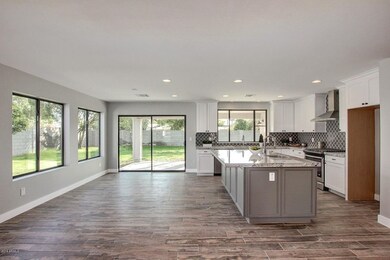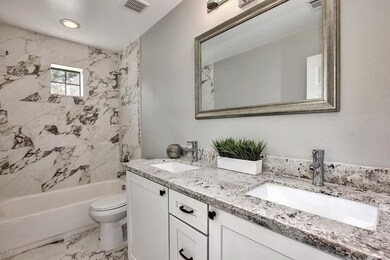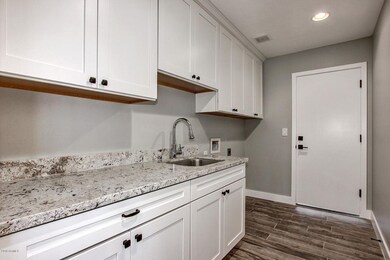
1001 E Tuckey Ln Phoenix, AZ 85014
Camelback East Village NeighborhoodHighlights
- Mountain View
- Corner Lot
- No HOA
- Madison Richard Simis School Rated A-
- Granite Countertops
- Covered patio or porch
About This Home
As of May 2023Welcome to this STUNNING HOME in the Madison Elementary School district. This home is completely redone with CUSTOM CENTRAL PHOENIX CHARACTER and HIGH END finishes. ELEGANT KITCHEN boasts upgraded slab granite counters, new SS appliances, gas range. Large kitchen Island with veggie sink and gorgeous tile back splash. HUGE MASTER suite features HIS/HER closets. Master bath boasts a walk-in frame less glass shower w/designer tile and UPGRADED SHOWER system, free standing tub. Home has new roof, electrical, plumbing, new 3 ton 17.25 seer AC, new doors and low E windows, new exterior siding. Additional upgrades skylights, pavers, wood grain porcelain tile, hardware fixtures. Entertain, enjoy your south facing backyard w/covered patio. Live near top rated schools, shopping, and restaurants!
Last Agent to Sell the Property
Gentry Real Estate License #SA660105000 Listed on: 11/04/2016

Last Buyer's Agent
Chris Forrester
HomeSmart License #SA102824000
Home Details
Home Type
- Single Family
Est. Annual Taxes
- $2,578
Year Built
- Built in 1947
Lot Details
- 9,609 Sq Ft Lot
- Block Wall Fence
- Corner Lot
- Front and Back Yard Sprinklers
- Grass Covered Lot
Parking
- 2 Car Garage
- Garage Door Opener
Home Design
- Brick Exterior Construction
- Wood Frame Construction
- Composition Roof
- Foam Roof
- Block Exterior
- Siding
- Stucco
Interior Spaces
- 2,566 Sq Ft Home
- 1-Story Property
- Ceiling Fan
- Skylights
- Double Pane Windows
- Low Emissivity Windows
- Mountain Views
Kitchen
- Eat-In Kitchen
- Breakfast Bar
- Dishwasher
- Kitchen Island
- Granite Countertops
Flooring
- Carpet
- Tile
Bedrooms and Bathrooms
- 4 Bedrooms
- Walk-In Closet
- Remodeled Bathroom
- Primary Bathroom is a Full Bathroom
- 2.5 Bathrooms
- Dual Vanity Sinks in Primary Bathroom
- Bathtub With Separate Shower Stall
Laundry
- Laundry in unit
- Washer and Dryer Hookup
Schools
- Madison Elementary School
- Madison Meadows Middle School
- North High School
Utilities
- Refrigerated Cooling System
- Heating System Uses Natural Gas
- Cable TV Available
Additional Features
- No Interior Steps
- Covered patio or porch
- Property is near a bus stop
Community Details
- No Home Owners Association
- Built by Tatecor
- Town House Square Subdivision
Listing and Financial Details
- Tax Lot 13
- Assessor Parcel Number 161-06-046
Ownership History
Purchase Details
Home Financials for this Owner
Home Financials are based on the most recent Mortgage that was taken out on this home.Purchase Details
Home Financials for this Owner
Home Financials are based on the most recent Mortgage that was taken out on this home.Purchase Details
Home Financials for this Owner
Home Financials are based on the most recent Mortgage that was taken out on this home.Purchase Details
Purchase Details
Purchase Details
Purchase Details
Purchase Details
Similar Homes in Phoenix, AZ
Home Values in the Area
Average Home Value in this Area
Purchase History
| Date | Type | Sale Price | Title Company |
|---|---|---|---|
| Warranty Deed | $965,000 | East Title | |
| Warranty Deed | $550,000 | First American Title Ins Co | |
| Cash Sale Deed | $258,000 | Pioneer Title Agency Inc | |
| Interfamily Deed Transfer | -- | Pioneer Title Agency Inc | |
| Interfamily Deed Transfer | -- | Pioneer Title Agency Inc | |
| Quit Claim Deed | -- | None Available | |
| Quit Claim Deed | -- | None Available | |
| Interfamily Deed Transfer | -- | None Available | |
| Interfamily Deed Transfer | -- | -- |
Mortgage History
| Date | Status | Loan Amount | Loan Type |
|---|---|---|---|
| Open | $385,000 | New Conventional | |
| Previous Owner | $508,000 | New Conventional | |
| Previous Owner | $424,100 | New Conventional | |
| Previous Owner | $14,453 | Unknown |
Property History
| Date | Event | Price | Change | Sq Ft Price |
|---|---|---|---|---|
| 05/31/2023 05/31/23 | Sold | $965,000 | -1.4% | $367 / Sq Ft |
| 04/02/2023 04/02/23 | Pending | -- | -- | -- |
| 03/27/2023 03/27/23 | Price Changed | $979,000 | -1.0% | $372 / Sq Ft |
| 02/27/2023 02/27/23 | Price Changed | $989,000 | -3.5% | $376 / Sq Ft |
| 02/09/2023 02/09/23 | For Sale | $1,025,000 | +86.4% | $390 / Sq Ft |
| 02/15/2017 02/15/17 | Sold | $550,000 | 0.0% | $214 / Sq Ft |
| 01/04/2017 01/04/17 | Pending | -- | -- | -- |
| 12/07/2016 12/07/16 | For Sale | $550,000 | 0.0% | $214 / Sq Ft |
| 12/07/2016 12/07/16 | Off Market | $550,000 | -- | -- |
| 11/03/2016 11/03/16 | For Sale | $550,000 | +113.2% | $214 / Sq Ft |
| 02/25/2016 02/25/16 | Sold | $258,000 | 0.0% | $150 / Sq Ft |
| 01/21/2016 01/21/16 | Pending | -- | -- | -- |
| 01/19/2016 01/19/16 | Price Changed | $258,000 | -4.4% | $150 / Sq Ft |
| 12/31/2015 12/31/15 | For Sale | $270,000 | -- | $157 / Sq Ft |
Tax History Compared to Growth
Tax History
| Year | Tax Paid | Tax Assessment Tax Assessment Total Assessment is a certain percentage of the fair market value that is determined by local assessors to be the total taxable value of land and additions on the property. | Land | Improvement |
|---|---|---|---|---|
| 2025 | $4,192 | $38,447 | -- | -- |
| 2024 | $4,070 | $36,617 | -- | -- |
| 2023 | $4,070 | $63,110 | $12,620 | $50,490 |
| 2022 | $3,940 | $51,660 | $10,330 | $41,330 |
| 2021 | $4,020 | $47,360 | $9,470 | $37,890 |
| 2020 | $3,955 | $44,780 | $8,950 | $35,830 |
| 2019 | $3,865 | $40,850 | $8,170 | $32,680 |
| 2018 | $3,764 | $37,430 | $7,480 | $29,950 |
| 2017 | $2,578 | $24,710 | $4,940 | $19,770 |
| 2016 | $2,578 | $22,160 | $4,430 | $17,730 |
| 2015 | $2,103 | $20,280 | $4,050 | $16,230 |
Agents Affiliated with this Home
-

Seller's Agent in 2023
Matthew Long
Realty Executives
(480) 330-6788
3 in this area
159 Total Sales
-

Buyer's Agent in 2023
Lindsay Whitt
Real Broker
(201) 249-1398
2 in this area
23 Total Sales
-
T
Seller's Agent in 2017
Thomasen Tate
Gentry Real Estate
(480) 381-5400
7 Total Sales
-
C
Buyer's Agent in 2017
Chris Forrester
HomeSmart
-

Seller's Agent in 2016
Rodney Coty
Compass
(602) 570-2689
18 in this area
94 Total Sales
-
K
Buyer's Agent in 2016
Karna Tate
Gentry Real Estate
Map
Source: Arizona Regional Multiple Listing Service (ARMLS)
MLS Number: 5520595
APN: 161-06-046
- 846 E Ocotillo Rd
- 6726 N 11th St Unit 2
- 1017 E Maryland Ave Unit 139
- 1017 E Maryland Ave Unit 236
- 6741 N 10th St
- 6530 N 12th St Unit 11
- 1126 E Lawrence Rd
- 1208 E Tuckey Ln
- 6808 N 11th St
- 826 E Lamar Rd
- 6323 N 11th St
- 710 E Tuckey Ln
- 6747 N 12th St
- 707 E Ocotillo Rd
- 1236 E Mclellan Blvd
- 6550 N 7th St
- 6767 N 7th St Unit 227
- 6767 N 7th St Unit 230
- 6767 N 7th St Unit 125
- 6767 N 7th St Unit 118
