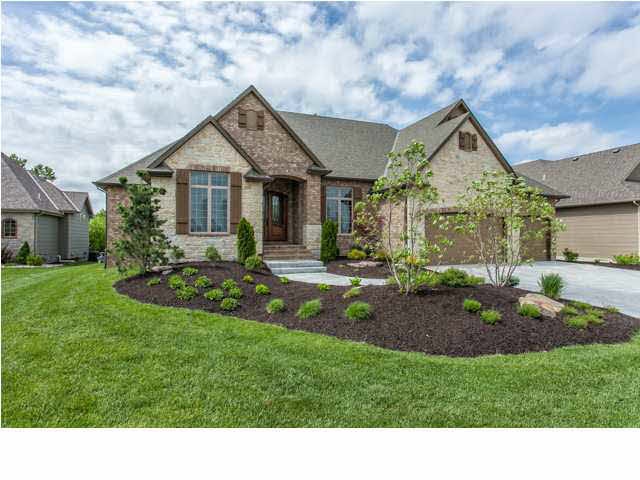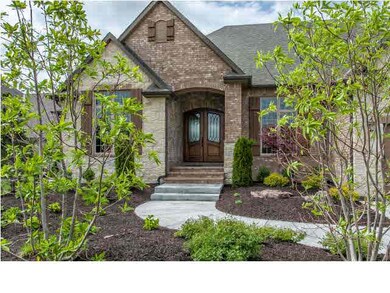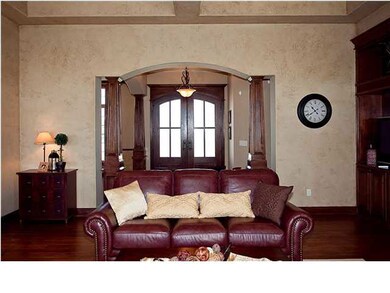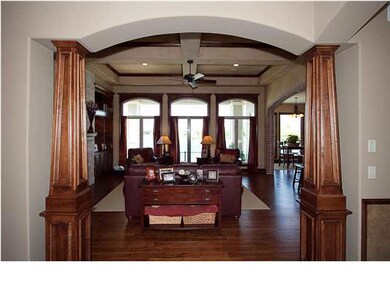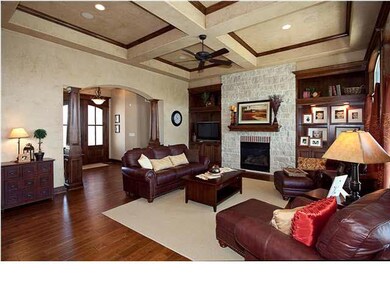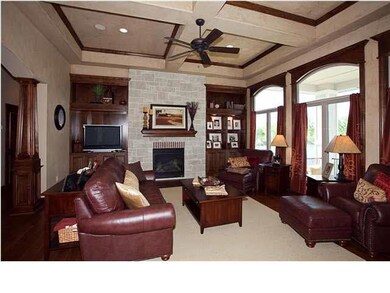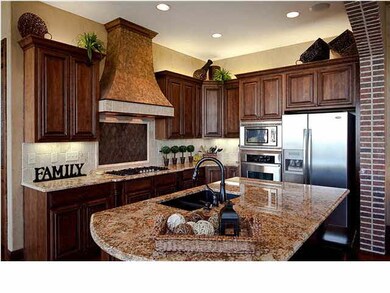
1001 E Waterview Dr Andover, KS 67002
Highlights
- Waterfront
- Community Lake
- Pond
- Sunflower Elementary School Rated A-
- Clubhouse
- Family Room with Fireplace
About This Home
As of September 2018MODEL HOME NOW FOR SALE. An award winning design on the LAKE with BEAUTIFUL LAKE VIEWS FROM EVERY ROOM. Unique architectural details include a brick arched wall separating the kitchen from the great room, Tuscan finished walls, custom entertainment center and stone fireplace. Gorgeous formal dining with Faux finished ceiling and walls, perfect for entertaining family and friends. Awesome great room w/beamed ceiling treatment opens to the grand kitchen and breakfast room, overlooking the private lake and huge covered deck. Spacious laundry, drop zone and 1/2 bath at garage entrance. Master suite opens to the lake and features a warm & inviting spa-like bath. 9 Foot ceilings in the walk-out basement make an incredible difference plus there are gorgeous lake views and a large covered patio. Generous family room w/ fireplace, wet bar, billiards room and 2 bedrooms separated by a jack-n-jill bath & 2nd fireplace plus an additional 1/2 bath. Families enjoy 5 private stocked lakes, 2 community pools, playground, bike paths and all adjacent to the Andover Central Schools, grades K-12 and the new City Library and Park. Stop by the model office and learn more about this very popular Andover neighborhood.
Last Agent to Sell the Property
Real Estate Connections, Inc. License #00017498 Listed on: 05/21/2013
Home Details
Home Type
- Single Family
Est. Annual Taxes
- $9,000
Year Built
- Built in 2012
Lot Details
- Waterfront
- Sprinkler System
- Wooded Lot
HOA Fees
- $30 Monthly HOA Fees
Home Design
- Ranch Style House
- Frame Construction
- Composition Roof
Interior Spaces
- Wet Bar
- Wired For Sound
- Ceiling Fan
- Multiple Fireplaces
- Attached Fireplace Door
- Gas Fireplace
- Family Room with Fireplace
- Family Room Off Kitchen
- Living Room with Fireplace
- Formal Dining Room
- Game Room
- Wood Flooring
Kitchen
- Oven or Range
- Plumbed For Gas In Kitchen
- Range Hood
- Microwave
- Dishwasher
- Kitchen Island
- Disposal
Bedrooms and Bathrooms
- 5 Bedrooms
- Split Bedroom Floorplan
- En-Suite Primary Bedroom
- Walk-In Closet
- Separate Shower in Primary Bathroom
Laundry
- Laundry Room
- Laundry on main level
- 220 Volts In Laundry
Finished Basement
- Walk-Out Basement
- Bedroom in Basement
- Finished Basement Bathroom
- Basement Storage
Home Security
- Home Security System
- Storm Windows
Parking
- 3 Car Attached Garage
- Garage Door Opener
Outdoor Features
- Pond
- Covered Patio or Porch
- Rain Gutters
Schools
- Sunflower Elementary School
- Andover Central Middle School
- Andover Central High School
Utilities
- Electric Air Filter
- Humidifier
- Forced Air Heating and Cooling System
- Heating System Uses Gas
Listing and Financial Details
- Assessor Parcel Number 22212
Community Details
Overview
- Association fees include recreation facility
- $200 HOA Transfer Fee
- Built by H&H HOMEBUILDERS
- Crescent Lakes Subdivision
- Community Lake
- Greenbelt
Amenities
- Clubhouse
Recreation
- Community Playground
- Community Pool
- Jogging Path
Ownership History
Purchase Details
Home Financials for this Owner
Home Financials are based on the most recent Mortgage that was taken out on this home.Purchase Details
Similar Homes in Andover, KS
Home Values in the Area
Average Home Value in this Area
Purchase History
| Date | Type | Sale Price | Title Company |
|---|---|---|---|
| Warranty Deed | -- | Security 1St Title Llc | |
| Deed | $630,000 | Security First Title | |
| Warranty Deed | -- | -- |
Mortgage History
| Date | Status | Loan Amount | Loan Type |
|---|---|---|---|
| Open | $482,000 | New Conventional | |
| Previous Owner | $504,000 | New Conventional |
Property History
| Date | Event | Price | Change | Sq Ft Price |
|---|---|---|---|---|
| 09/28/2018 09/28/18 | Sold | -- | -- | -- |
| 09/05/2018 09/05/18 | Pending | -- | -- | -- |
| 08/28/2018 08/28/18 | For Sale | $580,000 | -2.8% | $135 / Sq Ft |
| 10/22/2013 10/22/13 | Sold | -- | -- | -- |
| 09/04/2013 09/04/13 | Pending | -- | -- | -- |
| 05/21/2013 05/21/13 | For Sale | $597,000 | -- | $140 / Sq Ft |
Tax History Compared to Growth
Tax History
| Year | Tax Paid | Tax Assessment Tax Assessment Total Assessment is a certain percentage of the fair market value that is determined by local assessors to be the total taxable value of land and additions on the property. | Land | Improvement |
|---|---|---|---|---|
| 2025 | $138 | $79,327 | $6,632 | $72,695 |
| 2024 | $138 | $78,660 | $6,632 | $72,028 |
| 2023 | $13,826 | $78,740 | $6,632 | $72,108 |
| 2022 | $13,757 | $71,449 | $6,632 | $64,817 |
| 2021 | $10,591 | $65,676 | $6,632 | $59,044 |
| 2020 | $12,411 | $64,893 | $6,430 | $58,463 |
| 2019 | $12,437 | $64,400 | $6,430 | $57,970 |
| 2018 | $12,061 | $62,471 | $6,430 | $56,041 |
| 2017 | $12,881 | $67,425 | $6,430 | $60,995 |
| 2014 | -- | $550,000 | $52,160 | $497,840 |
Agents Affiliated with this Home
-
Natalie Moyer

Seller's Agent in 2018
Natalie Moyer
Reece Nichols South Central Kansas
(316) 250-1230
2 in this area
144 Total Sales
-
Cindy Carnahan

Buyer's Agent in 2018
Cindy Carnahan
Reece Nichols South Central Kansas
(316) 393-3034
55 in this area
855 Total Sales
-
SHARI RICKARD

Seller's Agent in 2013
SHARI RICKARD
Real Estate Connections, Inc.
(316) 312-9293
2 in this area
13 Total Sales
Map
Source: South Central Kansas MLS
MLS Number: 352587
APN: 304-17-0-40-01-017-00-0
- 904 E Waterview Dr
- 918 E Lakecrest Dr
- 705 N Deerfield Ct
- 620 N Somerset Ct
- 1013 E Rosemont Ct
- 1009 E Rosemont Ct
- 524 E Crescent Lakes Dr
- 602 Brentwood Place
- 601 Brentwood Place
- 2243 S San Marino Cir
- 2235 S San Marino Cir
- 2239 S San Marino Cir
- 2231 S San Marino Cir
- 2227 S San Marino Cir
- 321 W 8th St
- 820 E Park Place
- 724 E Park Place
- 620 E Park Place
- 128 S Legacy Way
- 107 S Shay Rd
