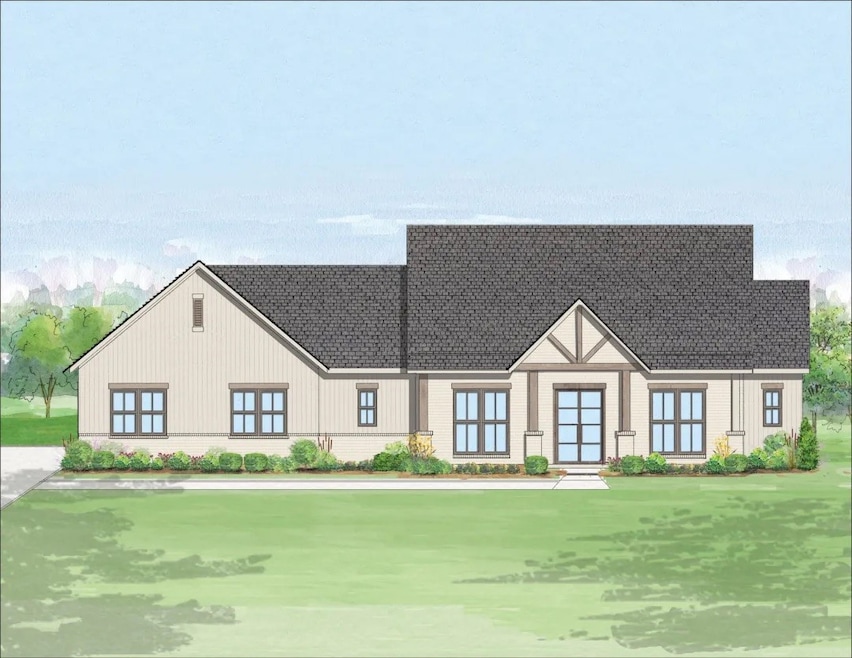
1001 Emery Ct Willow Park, TX 76087
Estimated payment $4,630/month
Highlights
- Open Floorplan
- 3 Car Attached Garage
- Walk-In Closet
- Balcony
- Eat-In Kitchen
- Kitchen Island
About This Home
2-Acre Lots, Surrounded by green space, Quiet Cul-de-Sac Community!
Modern Farmhouse Charm Meets Luxury Living in Parker Ridge! Experience the perfect blend of classic charm and contemporary design in this stunning new modern farmhouse-style home coming soon to Parker Ridge. Step into elegance with luxury hardwood flooring throughout the entry, living areas, kitchen, and hallways, setting the tone for upscale comfort.
The heart of the home is a chef’s dream kitchen, featuring an expansive eat-in island, sleek stainless-steel appliances, a gas cooktop, and designer lighting. A painted signature brick arch welcomes you at the entry, adding timeless character.
Cozy up by the wood-burning cast stone fireplace with its clean, modern mantle—perfect for relaxing or entertaining. The spacious master suite offers a serene retreat with a beautifully designed bathroom and hand-selected designer tiles and fixtures throughout the home.
Enjoy a full landscaping package with irrigation for effortless outdoor living.
Don’t miss your chance to own this thoughtfully crafted home. Ask about other available homes and current buyer incentives!
Buyer or buyer's agent to verify all information.
Listing Agent
League Real Estate Brokerage Phone: 817-523-9113 License #0700293 Listed on: 06/24/2025

Home Details
Home Type
- Single Family
Year Built
- Built in 2025
Lot Details
- 2.03 Acre Lot
- Gated Home
- Sprinkler System
Parking
- 3 Car Attached Garage
- Additional Parking
- On-Street Parking
Home Design
- Slab Foundation
- Composition Roof
Interior Spaces
- 2,670 Sq Ft Home
- 1-Story Property
- Open Floorplan
- Wired For Data
- Chandelier
- Wood Burning Fireplace
- Family Room with Fireplace
- Luxury Vinyl Plank Tile Flooring
- Fire and Smoke Detector
Kitchen
- Eat-In Kitchen
- Electric Oven
- Gas Cooktop
- Microwave
- Dishwasher
- Kitchen Island
- Disposal
Bedrooms and Bathrooms
- 3 Bedrooms
- Walk-In Closet
Outdoor Features
- Balcony
Schools
- Martin Elementary School
- Weatherford High School
Utilities
- Central Heating and Cooling System
- Propane
- Electric Water Heater
- Cable TV Available
Community Details
- Clarity Homes Association
- Parker Ridge Subdivision
Listing and Financial Details
- Assessor Parcel Number R129656
Map
Home Values in the Area
Average Home Value in this Area
Property History
| Date | Event | Price | Change | Sq Ft Price |
|---|---|---|---|---|
| 06/24/2025 06/24/25 | For Sale | $718,000 | -- | $269 / Sq Ft |
Similar Homes in the area
Source: North Texas Real Estate Information Systems (NTREIS)
MLS Number: 20980373
- 1012 Emery Ct
- 2121 E Lake Dr
- 1733 E Lake Dr
- 2421 E Lake Dr
- 2425 E Lake Dr
- 2431 E Lake Dr
- 1437 E Lake Dr
- 914 W Lake Dr
- 1028 W Lake Dr
- Lot 1M Crest
- 100 Coronado Trail
- 1409 E Lake Dr
- 17 Coronado Trail
- 1154 W Lake Dr
- 712 W Lake Dr
- 1139 E Lake Dr
- 1115 E Lake Dr
- 1128 W Lake Dr
- 220 Burton Hill Dr
- 150 Burton Hill Dr
- 811 Blue Quail Dr
- 150 Inspiration Dr
- 111 Bluebonnet Dr
- 149 Mary Lou Dr
- 180 Crown Pointe Blvd
- 900 Cinema Dr
- 704 Kings Gate Rd
- 451 Meadow Place
- 461 Glen Lake Dr
- 107 Center Point Rd
- 2129 Holly Oaks Ln Unit 266
- 2129 Holly Oaks Ln Unit 225
- 2129 Holly Oaks Ln Unit 291
- 2129 Holly Oaks Ln Unit 261
- 2129 Holly Oaks Ln Unit 297
- 2129 Holly Oaks Ln
- 247 Spoke Trail
- 160 Melbourne Dr
- 162 Overland Trail
- 139 Overland Trail



