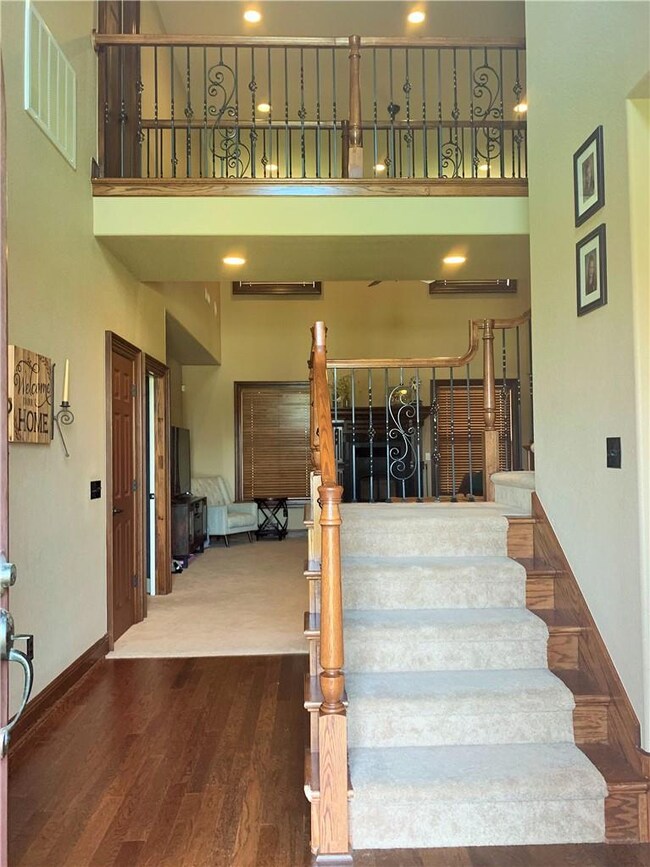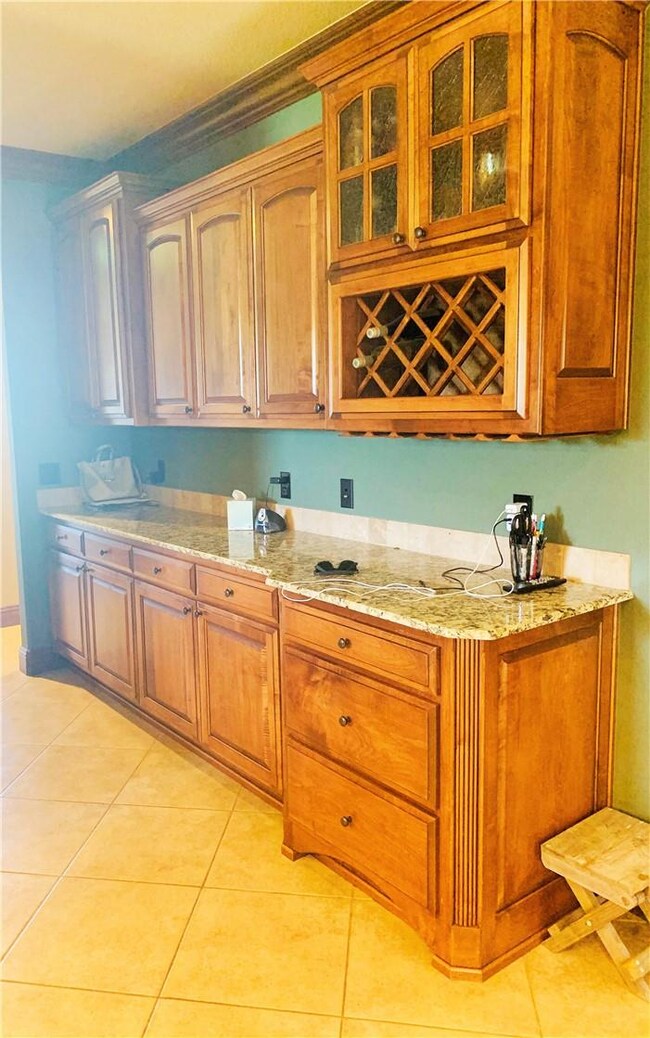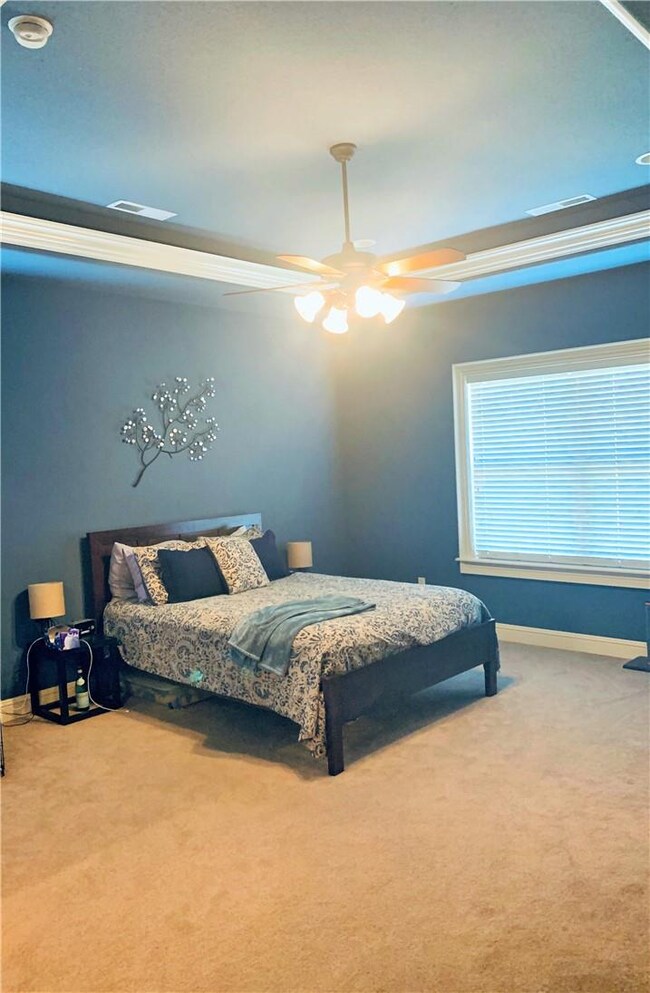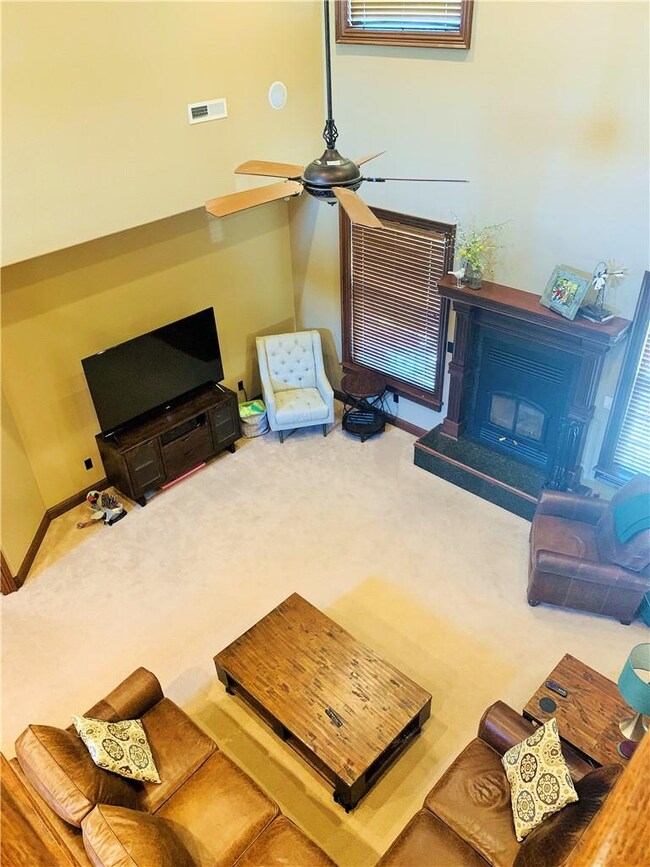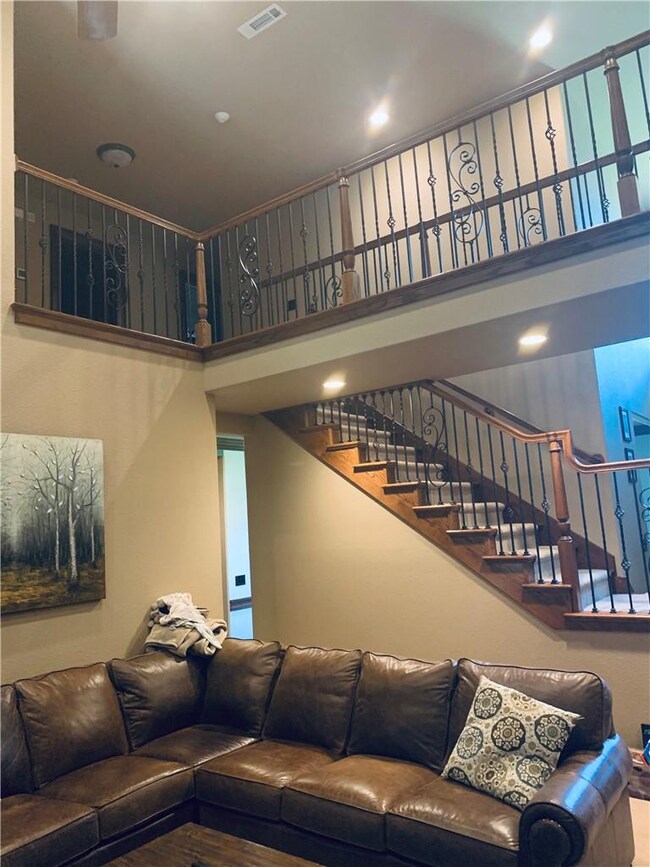
1001 Excalibur Dr Springdale, AR 72762
Highlights
- Wood Flooring
- Attic
- Corner Lot
- Willis Shaw Elementary School Rated A-
- Bonus Room
- Granite Countertops
About This Home
As of September 2021Beautiful home in Camelot subdivision near Elm Springs. 3 or 4 bedroom 2 1/2 bath quality built home. Large kitchen with 5-burner gas stove, double ovens and walk-in-pantry and custom wood cabinets. Bonus room with closet, office, interior storm/safe room, wood burning fireplace with blower, granite, central vac system, wired for portable generator, surround sound, security system. This home sits on a large 1.25 acre lot with privacy fenced back yard.
Last Agent to Sell the Property
REMAX Real Estate Results License #SA00083534 Listed on: 06/27/2021

Home Details
Home Type
- Single Family
Est. Annual Taxes
- $3,421
Year Built
- Built in 2006
Lot Details
- 1.25 Acre Lot
- Back Yard Fenced
- Corner Lot
Home Design
- Slab Foundation
- Shingle Roof
- Architectural Shingle Roof
Interior Spaces
- 3,343 Sq Ft Home
- 2-Story Property
- Central Vacuum
- Wood Burning Fireplace
- Blinds
- Family Room with Fireplace
- Bonus Room
- Washer and Dryer Hookup
- Attic
Kitchen
- Built-In Oven
- Electric Oven
- Built-In Range
- Dishwasher
- Granite Countertops
Flooring
- Wood
- Carpet
- Ceramic Tile
Bedrooms and Bathrooms
- 4 Bedrooms
- Walk-In Closet
Parking
- 2 Car Attached Garage
- Garage Door Opener
Outdoor Features
- Patio
Utilities
- Cooling System Powered By Gas
- Heating System Uses Gas
- Electric Water Heater
- Satellite Dish
Community Details
- Camelot Sub Elm Spgs Subdivision
Listing and Financial Details
- Tax Lot 39
Ownership History
Purchase Details
Home Financials for this Owner
Home Financials are based on the most recent Mortgage that was taken out on this home.Purchase Details
Purchase Details
Similar Homes in Springdale, AR
Home Values in the Area
Average Home Value in this Area
Purchase History
| Date | Type | Sale Price | Title Company |
|---|---|---|---|
| Warranty Deed | $557,000 | Liberty Title & Escrow | |
| Warranty Deed | $29,900 | Pci Advance Title Llc | |
| Warranty Deed | $65,000 | Waco Title Company |
Mortgage History
| Date | Status | Loan Amount | Loan Type |
|---|---|---|---|
| Open | $557,000 | VA | |
| Previous Owner | $284,000 | Stand Alone Refi Refinance Of Original Loan | |
| Previous Owner | $262,300 | No Value Available | |
| Previous Owner | $263,000 | No Value Available | |
| Previous Owner | $52,000 | Stand Alone Second | |
| Previous Owner | $315,058 | Construction |
Property History
| Date | Event | Price | Change | Sq Ft Price |
|---|---|---|---|---|
| 09/30/2021 09/30/21 | Sold | $557,000 | +3.1% | $167 / Sq Ft |
| 08/31/2021 08/31/21 | Pending | -- | -- | -- |
| 06/27/2021 06/27/21 | For Sale | $540,000 | 0.0% | $162 / Sq Ft |
| 09/01/2020 09/01/20 | Rented | $2,700 | -3.6% | -- |
| 08/02/2020 08/02/20 | Under Contract | -- | -- | -- |
| 06/22/2020 06/22/20 | For Rent | $2,800 | 0.0% | -- |
| 11/07/2016 11/07/16 | Sold | $365,000 | -3.9% | $109 / Sq Ft |
| 10/08/2016 10/08/16 | Pending | -- | -- | -- |
| 04/09/2016 04/09/16 | For Sale | $380,000 | -- | $114 / Sq Ft |
Tax History Compared to Growth
Tax History
| Year | Tax Paid | Tax Assessment Tax Assessment Total Assessment is a certain percentage of the fair market value that is determined by local assessors to be the total taxable value of land and additions on the property. | Land | Improvement |
|---|---|---|---|---|
| 2024 | $4,527 | $118,107 | $15,200 | $102,907 |
| 2023 | $4,116 | $78,250 | $13,000 | $65,250 |
| 2022 | $4,124 | $78,250 | $13,000 | $65,250 |
| 2021 | $2,572 | $78,250 | $13,000 | $65,250 |
| 2020 | $3,421 | $72,170 | $10,000 | $62,170 |
| 2019 | $3,421 | $72,170 | $10,000 | $62,170 |
| 2018 | $3,446 | $72,170 | $10,000 | $62,170 |
| 2017 | $3,796 | $72,170 | $10,000 | $62,170 |
| 2016 | $3,446 | $72,170 | $10,000 | $62,170 |
| 2015 | $3,351 | $70,360 | $6,900 | $63,460 |
| 2014 | $3,351 | $70,360 | $6,900 | $63,460 |
Agents Affiliated with this Home
-
John Rhine

Seller's Agent in 2021
John Rhine
RE/MAX
(479) 531-5373
103 Total Sales
-
Gretchen Keith
G
Seller's Agent in 2016
Gretchen Keith
Fathom Realty
(479) 644-1458
7 Total Sales
-
D
Buyer's Agent in 2016
Dave Bevis
Bassett Mix And Associates, Inc
Map
Source: Northwest Arkansas Board of REALTORS®
MLS Number: 1189185
APN: 07-00558-000
- 700 Galahad Dr
- 7655 Longspur Ave
- 3096 Arkansas 112
- 485 N Elm St
- 428 Woodbury Ln
- 396 Woodbury Ln
- 9149 Marchant Rd
- 1316 Loblolly Way
- 434 Fox Trail
- 2951 Brandy Ln
- 1323 Loblolly Way
- 426 Fox Trail
- 276 N Elm St
- 3064 Brandy Ln
- 469 Fox Trail
- 408 Fox Trail
- 434 Woodsbury Ln
- 327 Fox Trail
- 345 Woodsbury Ln
- 421 Woodsbury Ln

