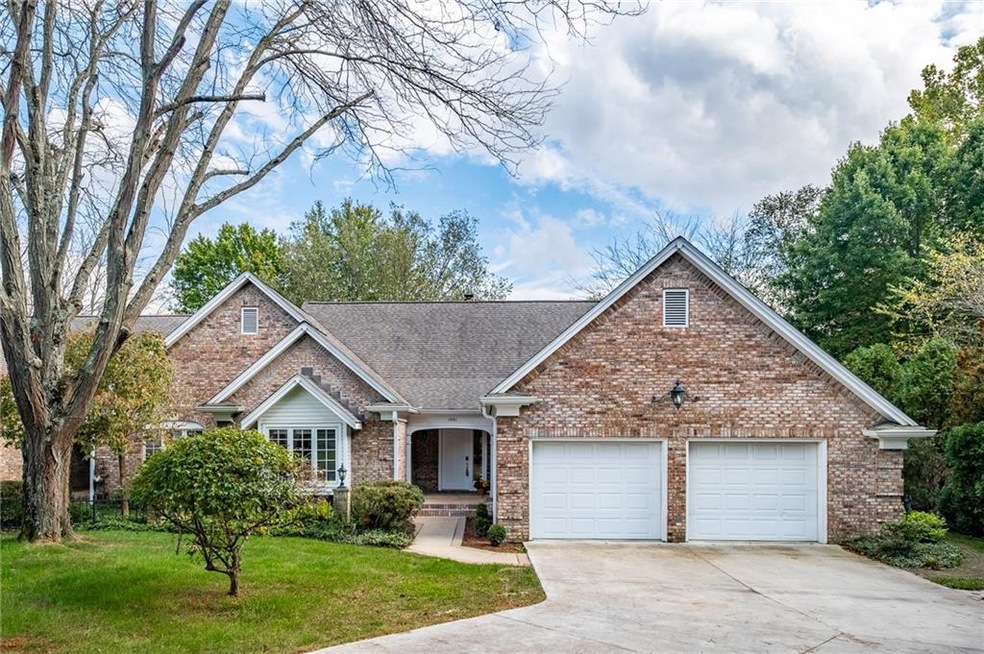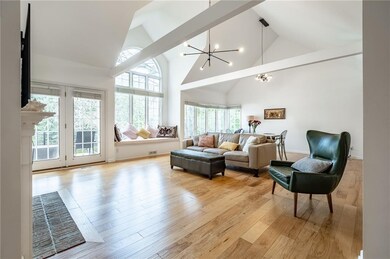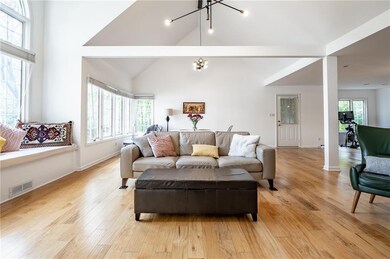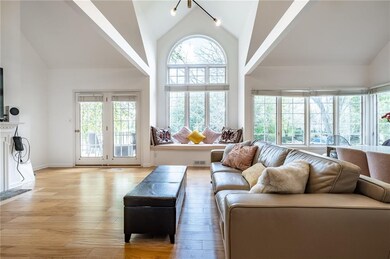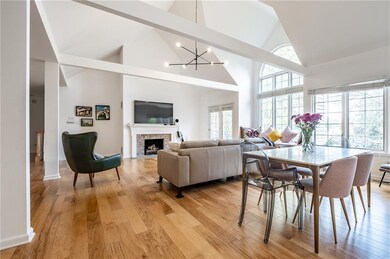
1001 Fontview Dr Columbus, IN 47201
About This Home
As of January 2022Dynamic updates! Stunning waterfront location. All new gourmet kitchen designed by a European architect with black stainless appliances, tiled backsplash, Cambria quartz countertops, large center island. New renovations include removing walls, new lighting, engineered hardwood throughout the main level; luxury vinyl plank in the walk out lower level. All new paint. Totally updated hall bath on the main and 3rd full bath in lower level. Trex deck dock.
Last Agent to Sell the Property
CENTURY 21 Scheetz License #RB14039130 Listed on: 10/18/2021

Home Details
Home Type
- Single Family
Est. Annual Taxes
- $5,280
Year Built
- 1990
HOA Fees
- $135 per month
Parking
- Attached Garage
Utilities
- Heating System Uses Gas
- Gas Water Heater
Community Details
- Property managed by Tipton Lakes
- The community has rules related to covenants, conditions, and restrictions
Ownership History
Purchase Details
Purchase Details
Home Financials for this Owner
Home Financials are based on the most recent Mortgage that was taken out on this home.Similar Homes in Columbus, IN
Home Values in the Area
Average Home Value in this Area
Purchase History
| Date | Type | Sale Price | Title Company |
|---|---|---|---|
| Warranty Deed | $511,980 | None Available | |
| Warranty Deed | -- | -- |
Property History
| Date | Event | Price | Change | Sq Ft Price |
|---|---|---|---|---|
| 01/07/2022 01/07/22 | Sold | $511,980 | 0.0% | $157 / Sq Ft |
| 12/07/2021 12/07/21 | Pending | -- | -- | -- |
| 11/24/2021 11/24/21 | For Sale | -- | -- | -- |
| 11/16/2021 11/16/21 | Off Market | $511,980 | -- | -- |
| 11/03/2021 11/03/21 | Pending | -- | -- | -- |
| 10/18/2021 10/18/21 | For Sale | $559,000 | +49.1% | $171 / Sq Ft |
| 01/31/2019 01/31/19 | Sold | $375,000 | -6.0% | $115 / Sq Ft |
| 12/19/2018 12/19/18 | Pending | -- | -- | -- |
| 11/05/2018 11/05/18 | Price Changed | $399,000 | -6.1% | $122 / Sq Ft |
| 10/16/2018 10/16/18 | For Sale | $425,000 | -- | $130 / Sq Ft |
Tax History Compared to Growth
Tax History
| Year | Tax Paid | Tax Assessment Tax Assessment Total Assessment is a certain percentage of the fair market value that is determined by local assessors to be the total taxable value of land and additions on the property. | Land | Improvement |
|---|---|---|---|---|
| 2024 | $5,739 | $503,100 | $218,800 | $284,300 |
| 2023 | $5,659 | $493,600 | $218,800 | $274,800 |
| 2022 | $5,599 | $481,900 | $218,800 | $263,100 |
| 2021 | $5,223 | $445,800 | $231,900 | $213,900 |
| 2020 | $5,280 | $451,400 | $231,900 | $219,500 |
| 2019 | $3,972 | $363,600 | $97,900 | $265,700 |
| 2018 | $5,031 | $349,000 | $97,900 | $251,100 |
| 2017 | $4,218 | $380,200 | $108,400 | $271,800 |
| 2016 | $4,219 | $380,200 | $108,400 | $271,800 |
| 2014 | $4,250 | $375,700 | $108,400 | $267,300 |
Agents Affiliated with this Home
-

Seller's Agent in 2022
Karen Abel
CENTURY 21 Scheetz
(812) 350-0406
130 Total Sales
-

Buyer's Agent in 2022
Holly Downey
Carpenter, REALTORS®
(812) 343-9570
77 Total Sales
-

Seller's Agent in 2019
Jan Brinkman
CENTURY 21 Scheetz
(812) 371-3215
116 Total Sales
-
J
Buyer's Agent in 2019
Jane Cooney
CENTURY 21 Breeden REALTORS®
Map
Source: MIBOR Broker Listing Cooperative®
MLS Number: 21818933
APN: 03-95-28-430-002.600-005
- 945 Baywood Ct
- 4443 Mallard Point
- 5086 Oak Ridge Trail
- 5313 Redbird Dr
- 717 Lake Vista Dr
- 4760 Winterberry Place
- 4770 Winterberry Place
- 1527 Canyon Oak Ln
- 4462 Carya Square
- 5089 Oak Ridge Trail
- 5179 Oak Ridge Trail
- 5069 Stonehaven Ln
- Lot 16 Oak Ridge Place
- Lot 15 Oak Ridge Place
- Lot 17 Oak Ridge Place
- Lot 19 Oak Ridge Place
- Lot 20 Oak Ridge Place
- Lot 21 Oak Ridge Place
- 5123 Oak Ridge Place
- 5143 Oak Ridge Place
