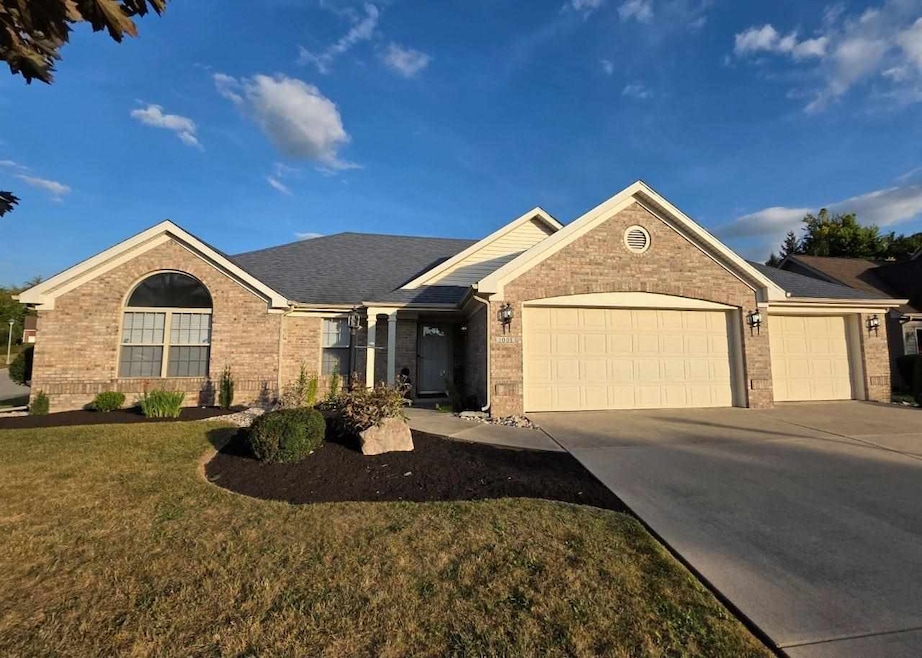
1001 Forest Hills Blvd Richmond, IN 47374
Estimated payment $2,354/month
Highlights
- Very Popular Property
- Ranch Style House
- 3 Car Attached Garage
- In Ground Pool
- First Floor Utility Room
- Patio
About This Home
Welcome to this beautifully updated all-brick ranch in Meadow Park on the southeast side. Complete with an in-ground pool and oversized 3-car garage. Inside, you’ll find 3 bedrooms, 2 fully remodeled baths, and fresh, modern finishes throughout: all-new paint and lighting, LVP solid-surface flooring, and a brand-new kitchen with granite countertops and abundant cabinetry. The spacious garage includes a second cabinet/workspace setup—perfect for projects, storage, or hobbies. Outdoors, enjoy the large yard and expansive rear concrete patio surrounding the pool, which features an automatic cover for ease and safety. Big-ticket items are handled with a newer roof and updated mechanicals. A turn-key ranch, priced under market for exceptional value. See it fast; opportunities like this don’t linger. CALL or TEXT KYLE TOM today @ 765-220-0199 to schedule your private tour now.
Home Details
Home Type
- Single Family
Est. Annual Taxes
- $4,260
Year Built
- Built in 1999
Lot Details
- 10,454 Sq Ft Lot
- Lot Dimensions are 115x91
- Privacy Fence
- Back Yard Fenced
Home Design
- Ranch Style House
- Brick Exterior Construction
- Slab Foundation
- Shingle Roof
- Asphalt Roof
- Stick Built Home
Interior Spaces
- 1,600 Sq Ft Home
- Gas Fireplace
- Window Treatments
- Living Room
- Dining Room
- First Floor Utility Room
Kitchen
- Microwave
- Dishwasher
- Disposal
Bedrooms and Bathrooms
- 3 Bedrooms
- Bathroom on Main Level
- 2 Full Bathrooms
Parking
- 3 Car Attached Garage
- Driveway
Outdoor Features
- In Ground Pool
- Patio
Schools
- Charles Elementary School
- Test/Dennis Middle School
- Richmond High School
Utilities
- Central Air
- Heating System Uses Gas
- Gas Water Heater
- Water Softener is Owned
Community Details
- Meadow Park Subdivision
Map
Home Values in the Area
Average Home Value in this Area
Tax History
| Year | Tax Paid | Tax Assessment Tax Assessment Total Assessment is a certain percentage of the fair market value that is determined by local assessors to be the total taxable value of land and additions on the property. | Land | Improvement |
|---|---|---|---|---|
| 2024 | $4,260 | $213,000 | $31,000 | $182,000 |
| 2023 | $3,827 | $188,100 | $27,200 | $160,900 |
| 2022 | $1,855 | $181,600 | $27,200 | $154,400 |
| 2021 | $1,831 | $169,700 | $27,200 | $142,500 |
| 2020 | $1,828 | $169,400 | $26,900 | $142,500 |
| 2019 | $1,832 | $168,800 | $26,900 | $141,900 |
| 2018 | $2,084 | $179,400 | $26,900 | $152,500 |
| 2017 | $2,094 | $178,600 | $26,900 | $151,700 |
| 2016 | $2,100 | $179,200 | $26,900 | $152,300 |
| 2014 | $2,130 | $176,400 | $26,900 | $149,500 |
| 2013 | $2,130 | $176,200 | $26,900 | $149,300 |
Property History
| Date | Event | Price | Change | Sq Ft Price |
|---|---|---|---|---|
| 09/05/2025 09/05/25 | For Sale | $369,900 | -- | $231 / Sq Ft |
Purchase History
| Date | Type | Sale Price | Title Company |
|---|---|---|---|
| Warranty Deed | $200,000 | None Listed On Document | |
| Quit Claim Deed | -- | None Listed On Document | |
| Warranty Deed | -- | -- |
Mortgage History
| Date | Status | Loan Amount | Loan Type |
|---|---|---|---|
| Open | $650,000 | Credit Line Revolving | |
| Closed | $100,000 | Seller Take Back |
About the Listing Agent

I would love to earn your business and TRUST. I am a very strong negotiator and I have a very large network of local connections. It is My job to provide the best in quality customer service while negotiating the best terms for my clients. I will use my 30 years of experience and my personal edge with the local community to make sure your move is a great one. I will also always make sure you come out on top of the real estate transaction.
Kyle's Other Listings
Source: Richmond Association of REALTORS®
MLS Number: 10051944
APN: 89-18-03-340-244.000-030
- 1023 Hampton Ct
- 2505 S J St
- 1121 Lancashire Dr
- 1020 Lancashire Dr
- 2707 S G St
- 706 Henley Rd
- 907 Henley Rd S
- 2834 Heathfield Ln
- 552 Henley Rd
- 3100 Woodgate Way
- 2810 Honeysuckle Ln
- 2292 Charleston Place
- LOT 19 Honeysuckle Estates
- 2795 Honeysuckle Ln
- LOT 18 Honeysuckle Estates
- LOT 10 Honeysuckle Estates
- LOT 11 Honeysuckle Estates
- 1117 Barrington Ridge
- 1228 S 22nd
- 2805 Reeveston Rd
- 1300 S 18th St
- 3735 S A St
- 114 N 34th St
- 200 S 8th St
- 131 S 7th St Unit 131 Up
- 401 N 10th St
- 1817 Chester Blvd
- 2509 NW B St
- 3001 W Cart Rd
- 4100 Royal Oak Dr
- 102 S 1st St Unit 1
- 4 N Shawnee Plains Ct
- 3600 Western Ave
- 1000 W 21st St
- 5265 College Corner Pike
- 5271 Hester Rd
- 4696 Harriet Ln
- 5201 College Corner Pike
- 5262 Brown Rd
- 501 N Campus Ave





