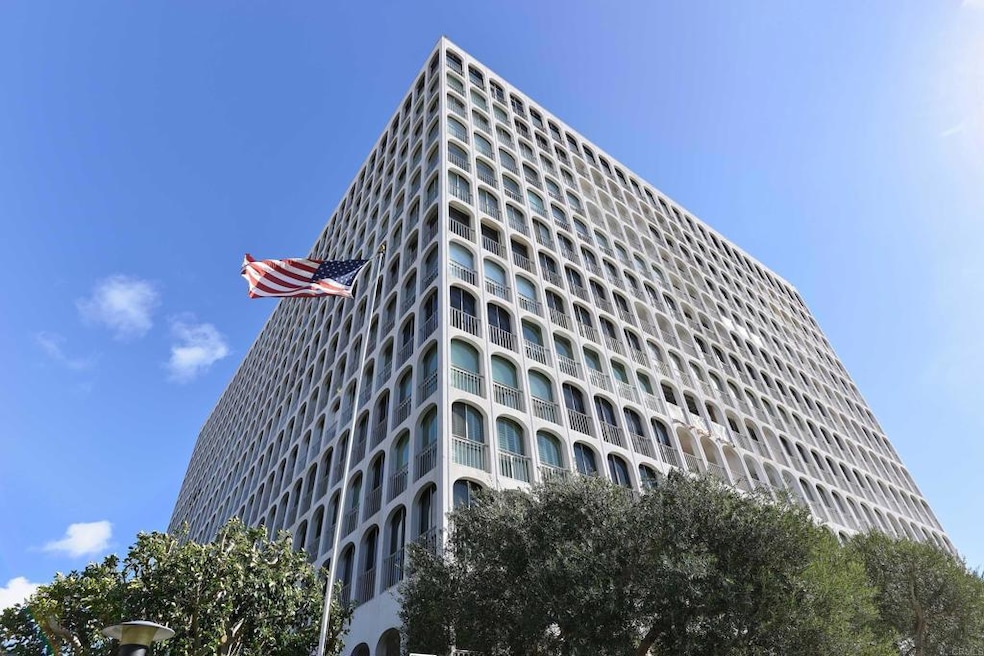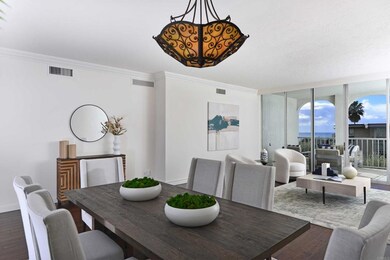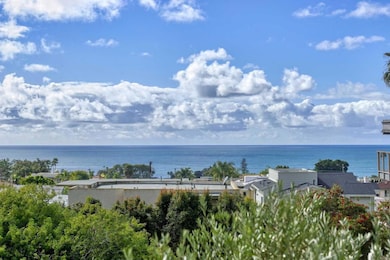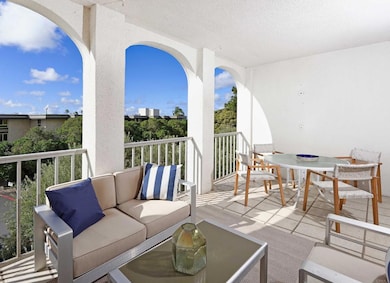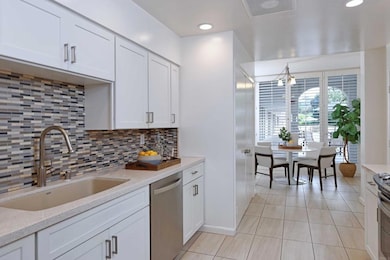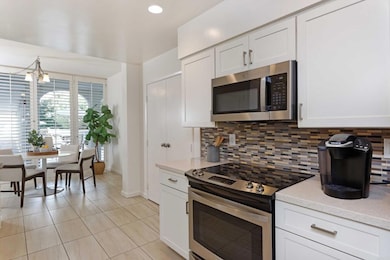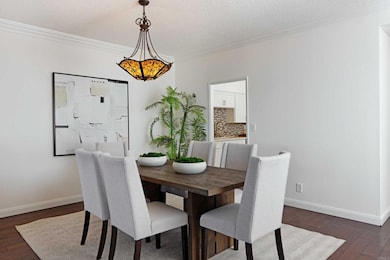
Seville 1001 Genter St Unit 1H La Jolla, CA 92037
Estimated Value: $1,989,000 - $2,434,527
Highlights
- Ocean View
- On Golf Course
- Heated In Ground Pool
- La Jolla Elementary School Rated A
- Fitness Center
- Primary Bedroom Suite
About This Home
As of April 2024Indulge in coastal luxury at the Seville condo, where breathtaking ocean sunsets paint the sky through floor-to-ceiling windows. This residence seamlessly blends elegance with functionality, featuring wood floors, oversized bedrooms for versatile living spaces, and a chef's kitchen with an eat-in breakfast area and an in unit washer/dryer The private patio invites you to enjoy the mesmerizing views, while wooden shutters add sophistication indoors. The Seville is a full-service sanctuary, offering a 24-hour doorman, on-site management, and maintenance services. Dive into luxury with a heated pool, spa, a recently renovated exercise room, and peaceful outdoor flower-filled patios. Situated in the heart of the village next to the golf course, this location offers unparalleled convenience. Stroll to restaurants, supermarkets, the Conrad Music Hall, The Lot Cinemas, and more. With museums, art galleries, and the Cove and Wind n Sea Beaches close by, the Seville provides a perfect blend of location, sophistication, and comfort for coastal living. Embrace the serenity at the Seville.
Last Listed By
Willis Allen Real Estate Brokerage Email: arlsacks@willisallen.com License #00603821 Listed on: 02/15/2024

Property Details
Home Type
- Condominium
Est. Annual Taxes
- $3,980
Year Built
- Built in 1966
Lot Details
- On Golf Course
- No Units Located Below
- Two or More Common Walls
- Cul-De-Sac
- Paved or Partially Paved Lot
- Level Lot
- Irregular Lot
- Drip System Landscaping
- Sprinklers Throughout Yard
- Lawn
- Back and Front Yard
- Density is over 40 Units/Acre
HOA Fees
- $1,492 Monthly HOA Fees
Parking
- 1 Car Garage
Property Views
- Ocean
- Coastline
- Golf Course
- Neighborhood
Interior Spaces
- 2,061 Sq Ft Home
- 1-Story Property
- Entryway
- Great Room
- Living Room
- Galley Kitchen
Bedrooms and Bathrooms
- 2 Main Level Bedrooms
- Primary Bedroom Suite
- Walk-In Closet
- 2 Full Bathrooms
Laundry
- Laundry Room
- Laundry in Kitchen
- Dryer
Accessible Home Design
- Halls are 36 inches wide or more
- No Interior Steps
- More Than Two Accessible Exits
- Low Pile Carpeting
Pool
- Heated In Ground Pool
- Heated Spa
- In Ground Spa
- Gas Heated Pool
- Permits For Spa
Outdoor Features
- Covered patio or porch
- Exterior Lighting
Location
- Property is near public transit
- Urban Location
Utilities
- Cooling System Powered By Gas
- Hot Water Heating System
- Underground Utilities
- Cable TV Available
Listing and Financial Details
- Tax Tract Number 5115
- Assessor Parcel Number 3521741708
Community Details
Overview
- 114 Units
- La Jolla Seville HOA, Phone Number (858) 459-4033
- Seville
Amenities
- Meeting Room
- Laundry Facilities
- Community Storage Space
Recreation
- Community Spa
Pet Policy
- Pet Restriction
Security
- Security Service
- Controlled Access
Ownership History
Purchase Details
Home Financials for this Owner
Home Financials are based on the most recent Mortgage that was taken out on this home.Purchase Details
Home Financials for this Owner
Home Financials are based on the most recent Mortgage that was taken out on this home.Purchase Details
Purchase Details
Purchase Details
Purchase Details
Purchase Details
Purchase Details
Purchase Details
Purchase Details
Similar Homes in La Jolla, CA
Home Values in the Area
Average Home Value in this Area
Purchase History
| Date | Buyer | Sale Price | Title Company |
|---|---|---|---|
| Glenn E Thomas 2005 Trust | $2,000,000 | Chicago Title | |
| Coufal Living Trust | $865,000 | California Title Company | |
| Poover Ann P | -- | None Available | |
| Poovey Ann | $785,000 | California Title Company | |
| Fieldhouse Judith W | -- | None Available | |
| Shavelson Patti W | -- | None Available | |
| Shavelson Patti W | -- | None Available | |
| Shavelson Patti W | -- | -- | |
| Wood Virginia F | -- | -- | |
| -- | $425,000 | -- |
Mortgage History
| Date | Status | Borrower | Loan Amount |
|---|---|---|---|
| Previous Owner | Coufal John H | $150,000 | |
| Previous Owner | Coufal Living Trust | $150,000 |
Property History
| Date | Event | Price | Change | Sq Ft Price |
|---|---|---|---|---|
| 04/02/2024 04/02/24 | Sold | $2,000,000 | -9.0% | $970 / Sq Ft |
| 03/23/2024 03/23/24 | Pending | -- | -- | -- |
| 02/15/2024 02/15/24 | For Sale | $2,199,000 | +154.2% | $1,067 / Sq Ft |
| 06/23/2014 06/23/14 | Sold | $865,000 | 0.0% | $420 / Sq Ft |
| 05/15/2014 05/15/14 | Pending | -- | -- | -- |
| 03/11/2014 03/11/14 | For Sale | $865,000 | -- | $420 / Sq Ft |
Tax History Compared to Growth
Tax History
| Year | Tax Paid | Tax Assessment Tax Assessment Total Assessment is a certain percentage of the fair market value that is determined by local assessors to be the total taxable value of land and additions on the property. | Land | Improvement |
|---|---|---|---|---|
| 2024 | $3,980 | $328,482 | $82,116 | $246,366 |
| 2023 | $3,890 | $322,042 | $80,506 | $241,536 |
| 2022 | $3,786 | $315,728 | $78,928 | $236,800 |
| 2021 | $3,758 | $309,538 | $77,381 | $232,157 |
| 2020 | $3,712 | $306,365 | $76,588 | $229,777 |
| 2019 | $3,645 | $300,359 | $75,087 | $225,272 |
| 2018 | $3,407 | $294,470 | $73,615 | $220,855 |
| 2017 | $80 | $288,697 | $72,172 | $216,525 |
| 2016 | $3,270 | $283,037 | $70,757 | $212,280 |
| 2015 | $3,220 | $278,787 | $69,695 | $209,092 |
| 2014 | $9,429 | $804,334 | $512,315 | $292,019 |
Agents Affiliated with this Home
-
Arlene Sacks

Seller's Agent in 2024
Arlene Sacks
Willis Allen
(858) 922-3900
13 in this area
20 Total Sales
-

Buyer's Agent in 2014
Mark Stuart
Berkshire Hathaway HomeServices California Properties
(858) 454-8519
About Seville
Map
Source: California Regional Multiple Listing Service (CRMLS)
MLS Number: NDP2401249
APN: 351-174-17-08
- 1001 Genter St Unit 2H
- 1001 Genter St Unit 9AB
- 1040 Genter St Unit 104
- 7310 Fay Avene Ave Unit 1
- 7310 Fay Ave
- 716 Glenview Ln
- 1211 W Muirlands Dr
- 1115 Pearl St Unit 3
- 627 Arenas St
- 7514 Girard Ave Unit 23
- 609 Genter St
- 7502 High Ave
- 535-537 1/2 Fern Glen
- 535-537 1/2 Fern Glen Unit 3
- 605 Westbourne St
- 7530 Draper Ave Unit 2
- 7560 Eads Ave Unit 11
- 1138 Virginia Way
- 1230 Nautilus St
- 466 Westbourne St
- 1001 Genter St Unit PH 2D
- 1001 Genter St Unit 2I&2J
- 1001 Genter St Unit 3A
- 1001 Genter St
- 1001 Genter St Unit 10 HI
- 1001 Genter St Unit 3ij
- 1001 Genter St Unit 5F
- 1001 Genter St Unit 3 AB
- 1001 Genter St Unit 10E
- 1001 Genter St Unit 10D
- 1001 Genter St Unit PH2
- 1001 Genter St Unit 11E
- 1001 Genter St Unit 10F
- 1001 Genter St Unit 2C
- 1001 Genter St Unit 11G
- 1001 Genter St Unit 10B
- 1001 Genter St Unit 10C
- 1001 Genter St Unit 11D
- 1001 Genter St Unit 11F
- 1001 Genter St Unit 10H
