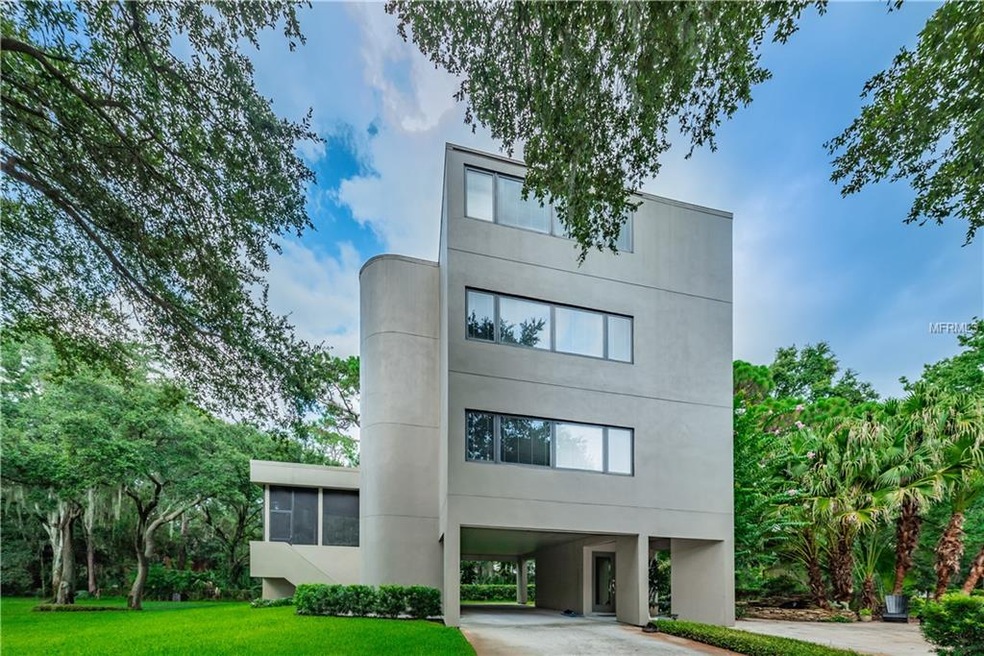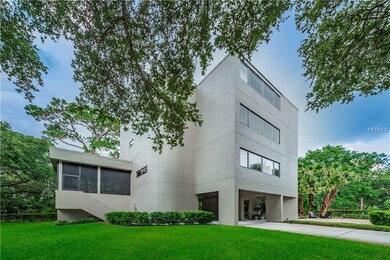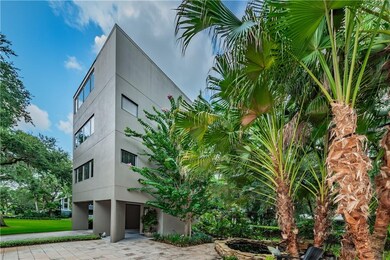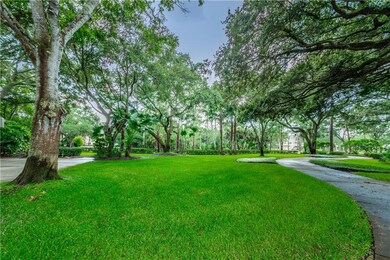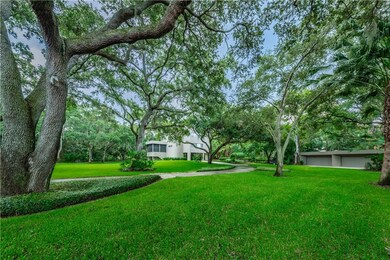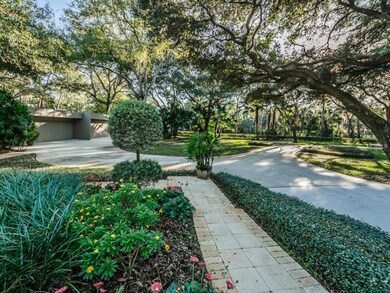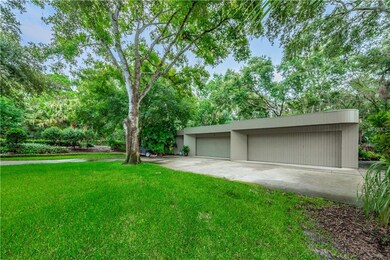
1001 Gilford St Oldsmar, FL 34677
Highlights
- Parking available for a boat
- Horses Allowed in Community
- View of Trees or Woods
- East Lake High School Rated A
- Custom Home
- 0.99 Acre Lot
About This Home
As of November 2024YOUR OWN RETREAT awaits with this IMPECCABLY DESIGNED AND CONSTRUCTED HOME on a TRULY STUNNING 1-ACRE LOT with 4-CAR GARAGE, NESTLED IN PRIVACY yet JUST MINUTES to PINELLAS and HILLSBOROUGH destinations. A LOCATION and SETTING like this is hard to find! HARDWOOD FLOORS are featured along with an Updated Kitchen with SOLID CHERRY WOOD CABINETRY, BREAKFAST BAR, GRANITE COUNTERTOPS, GE PROFILE STAINLESS STEEL APPLIANCES and BOSCH DISHWASHER. Enjoy RELAXING OUTDOOR SPACES on the amazing SCREENED BALCONY WITH RICH WOOD-PLANKED CEILINGS, LOW-MAINTENANCE COMPOSITE DECKING and CURVED DESIGN FOR GORGEOUS PANORAMIC VIEWS or the separate OPEN PATIO COMPLETE with TRANQUIL KOI POND. Desirable OPEN FLOOR PLAN combines Living and Dining areas for comfort and elegance with EXQUISITE TOUCHES including WOOD ACCENTS and DRAMATIC OVERLOOK. Top floor showcases beautiful views, measuring 14’ x 35', it’s perfect for a Large Bedroom or fantastic BONUS ROOM. All PELLA WINDOWS with built-in Slim Shades, NEW ROOF in 2002, NEW EXTERIOR PAINT in 2016, 2 Moose Zon Security Systems and Front Loading Washer and Dryer on Bedroom Level included. This Gem provides a SERENE SETTING with AWARD WINNING GROUNDS with PLENTY OF ROOM FOR A POOL, EXTRA STORAGE, 4-CAR GARAGE WITH LOTS OF POSSIBILITIES for Workshop or Studio plus ADDITIONAL DRIVEWAY BEHIND GARAGE perfect for BOAT or RV STORAGE. NO HOA FEES and CONVENIENT ACCESS to the tri-county area including TAMPA INTERNATIONAL AIRPORT, AWARD-WINNING BEACHES, SHOPPING, RESTAURANTS and more.
Last Agent to Sell the Property
COLDWELL BANKER REALTY License #708416 Listed on: 08/02/2018

Home Details
Home Type
- Single Family
Est. Annual Taxes
- $3,546
Year Built
- Built in 1987
Lot Details
- 0.99 Acre Lot
- Lot Dimensions are 222 x 220
- Street terminates at a dead end
- South Facing Home
- Mature Landscaping
- Well Sprinkler System
Parking
- 4 Car Garage
- Parking Pad
- Side Facing Garage
- Driveway
- Parking available for a boat
Home Design
- Custom Home
- Tri-Level Property
- Slab Foundation
- Wood Frame Construction
- Membrane Roofing
- Stucco
Interior Spaces
- 3,024 Sq Ft Home
- Vaulted Ceiling
- Sliding Doors
- Family Room Off Kitchen
- Combination Dining and Living Room
- Views of Woods
Kitchen
- Range
- Microwave
- Dishwasher
- Solid Wood Cabinet
- Disposal
Flooring
- Wood
- Carpet
- Tile
Bedrooms and Bathrooms
- 3 Bedrooms
- Split Bedroom Floorplan
- Walk-In Closet
Laundry
- Dryer
- Washer
Home Security
- Security System Owned
- Hurricane or Storm Shutters
- Fire and Smoke Detector
Outdoor Features
- Deck
- Covered patio or porch
Utilities
- Central Heating and Cooling System
- Electric Water Heater
- Septic Tank
Additional Features
- Flood Zone Lot
- Zoned For Horses
Listing and Financial Details
- Down Payment Assistance Available
- Homestead Exemption
- Visit Down Payment Resource Website
- Legal Lot and Block 0120 / 46/0120
- Assessor Parcel Number 25-28-16-18432-046-0120
Community Details
Overview
- No Home Owners Association
- Country Club Add To Oldsmar Rev Subdivision
Recreation
- Horses Allowed in Community
Ownership History
Purchase Details
Home Financials for this Owner
Home Financials are based on the most recent Mortgage that was taken out on this home.Purchase Details
Purchase Details
Home Financials for this Owner
Home Financials are based on the most recent Mortgage that was taken out on this home.Purchase Details
Home Financials for this Owner
Home Financials are based on the most recent Mortgage that was taken out on this home.Purchase Details
Home Financials for this Owner
Home Financials are based on the most recent Mortgage that was taken out on this home.Purchase Details
Home Financials for this Owner
Home Financials are based on the most recent Mortgage that was taken out on this home.Similar Homes in Oldsmar, FL
Home Values in the Area
Average Home Value in this Area
Purchase History
| Date | Type | Sale Price | Title Company |
|---|---|---|---|
| Warranty Deed | $600,000 | Westchase Title | |
| Deed | $100 | None Listed On Document | |
| Warranty Deed | $515,000 | Sunbelt Title Agency | |
| Interfamily Deed Transfer | -- | Otc | |
| Interfamily Deed Transfer | -- | Otc | |
| Warranty Deed | -- | -- |
Mortgage History
| Date | Status | Loan Amount | Loan Type |
|---|---|---|---|
| Open | $420,000 | New Conventional | |
| Previous Owner | $500,000 | Credit Line Revolving | |
| Previous Owner | $127,500 | No Value Available |
Property History
| Date | Event | Price | Change | Sq Ft Price |
|---|---|---|---|---|
| 06/29/2025 06/29/25 | For Rent | $5,900 | 0.0% | -- |
| 11/05/2024 11/05/24 | Sold | $600,000 | -30.1% | $198 / Sq Ft |
| 09/28/2024 09/28/24 | Pending | -- | -- | -- |
| 06/04/2024 06/04/24 | For Sale | $858,000 | +66.6% | $284 / Sq Ft |
| 11/19/2018 11/19/18 | Sold | $515,000 | -6.0% | $170 / Sq Ft |
| 10/09/2018 10/09/18 | Pending | -- | -- | -- |
| 08/02/2018 08/02/18 | For Sale | $548,000 | -- | $181 / Sq Ft |
Tax History Compared to Growth
Tax History
| Year | Tax Paid | Tax Assessment Tax Assessment Total Assessment is a certain percentage of the fair market value that is determined by local assessors to be the total taxable value of land and additions on the property. | Land | Improvement |
|---|---|---|---|---|
| 2024 | $4,320 | $678,615 | $150,557 | $528,058 |
| 2023 | $4,320 | $289,155 | $0 | $0 |
| 2022 | $4,200 | $280,733 | $0 | $0 |
| 2021 | $7,534 | $409,098 | $0 | $0 |
| 2020 | $7,235 | $387,294 | $0 | $0 |
| 2019 | $7,173 | $380,483 | $137,961 | $242,522 |
| 2018 | $3,576 | $229,267 | $0 | $0 |
| 2017 | $3,546 | $224,551 | $0 | $0 |
| 2016 | $3,516 | $219,932 | $0 | $0 |
| 2015 | $3,574 | $218,403 | $0 | $0 |
| 2014 | $3,555 | $216,670 | $0 | $0 |
Agents Affiliated with this Home
-
Roy Fizell

Seller's Agent in 2024
Roy Fizell
RE/MAX
(727) 420-7527
1 in this area
23 Total Sales
-
Shradha Pawar
S
Buyer's Agent in 2024
Shradha Pawar
PINNACLE REALTY ADVISORS
(781) 502-2510
1 in this area
3 Total Sales
-
Claudia Tweed

Seller's Agent in 2018
Claudia Tweed
COLDWELL BANKER REALTY
(727) 433-4596
48 Total Sales
Map
Source: Stellar MLS
MLS Number: U8013035
APN: 25-28-16-18432-046-0120
- 950 Waverly St
- 375 Wellington Ave
- 0 Strathmore Ave
- 000 Strathmore Ave
- 380 Wellington Ave
- 7849 Marsh Pointe Dr
- 7836 Marsh Pointe Dr
- 8115 Bay Dr
- 8117 Bay Dr
- 8004 Bay Dr
- 7434 Seagull Way
- 0 Seagull Way Unit MFRTB8410479
- 7429 Pelican Dr
- 7418 Bay Dr
- 7406 Bay Dr
- 7404 Bay Dr
- 165 Mobbly Bay Dr
- 12353 Bayou Flats Ln
- 316 Lafayette Blvd
- 302 Coco Plum Ct
