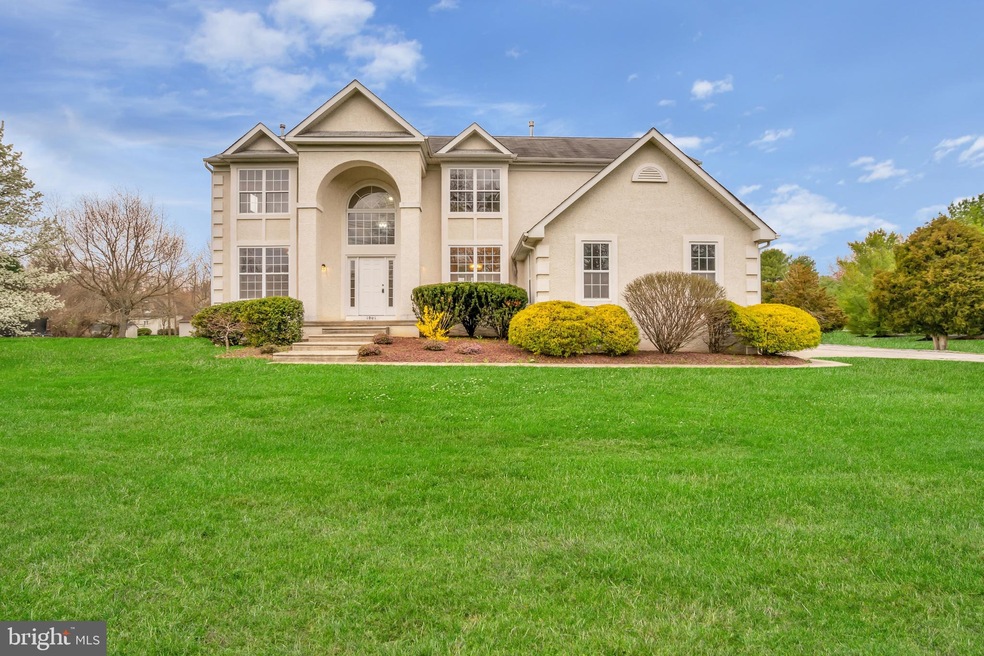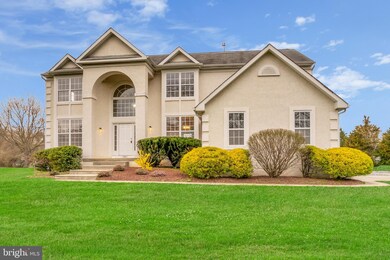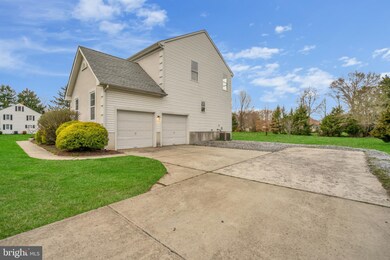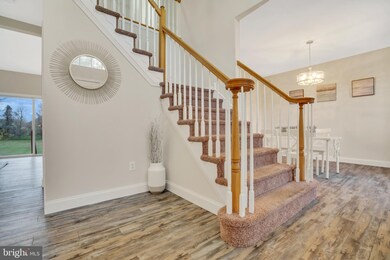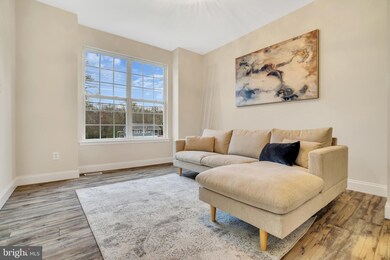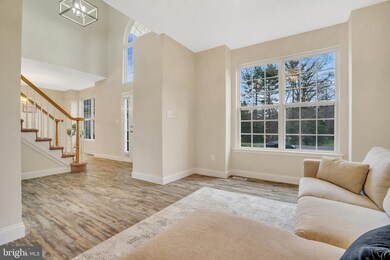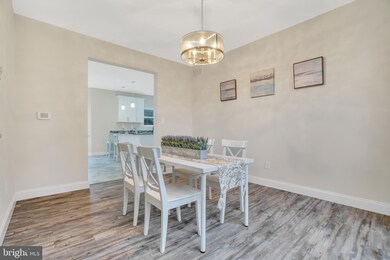
1001 Hainesport Mount Laurel Rd Mount Laurel, NJ 08054
Outlying Mount Laurel Township NeighborhoodHighlights
- 1.08 Acre Lot
- Colonial Architecture
- 2 Car Attached Garage
- Lenape High School Rated A-
- No HOA
- Forced Air Heating and Cooling System
About This Home
As of May 2024The seller has requested Highest and Best by 4/13/2021 5:00 pm This magnificent luxury home offers a spacious layout with all the bells and whistles. The first floor features soaring ceilings in the cathedral foyer, a bright and open floor plan, including living and dining rooms, and a gourmet kitchen with stainless steel appliances, granite countertops, a breakfast bar, and generous dining area; which is connected to a spacious family room with a gas fireplace. The second floor has four well planned bedrooms and two bathrooms. The master suite features a stunning master bathroom with a large tub, glass shower stall, and dual vanities, with a marble fireplace and walk in closet. Head into the large basement and there are two finished rooms as well. This property has over an acre of land, with a very large cleared backyard. No HOA fee!
Last Agent to Sell the Property
Nationwide Homes Realty License #10401355658 Listed on: 04/08/2021
Home Details
Home Type
- Single Family
Est. Annual Taxes
- $11,943
Year Built
- Built in 2004
Lot Details
- 1.08 Acre Lot
- Property is zoned R3
Parking
- 2 Car Attached Garage
Home Design
- Colonial Architecture
- Frame Construction
Interior Spaces
- 2,812 Sq Ft Home
- Property has 2 Levels
- Partially Finished Basement
Bedrooms and Bathrooms
- 4 Main Level Bedrooms
Schools
- Mount Laurel Hartford Elementary School
- Thomas E. Harrington Middle School
- Lenape High School
Utilities
- Forced Air Heating and Cooling System
- Heating System Powered By Owned Propane
- Propane Water Heater
Community Details
- No Home Owners Association
Listing and Financial Details
- Tax Lot 00013 04
- Assessor Parcel Number 24-00407-00013 04
Ownership History
Purchase Details
Home Financials for this Owner
Home Financials are based on the most recent Mortgage that was taken out on this home.Purchase Details
Home Financials for this Owner
Home Financials are based on the most recent Mortgage that was taken out on this home.Purchase Details
Home Financials for this Owner
Home Financials are based on the most recent Mortgage that was taken out on this home.Purchase Details
Purchase Details
Purchase Details
Purchase Details
Home Financials for this Owner
Home Financials are based on the most recent Mortgage that was taken out on this home.Purchase Details
Home Financials for this Owner
Home Financials are based on the most recent Mortgage that was taken out on this home.Similar Homes in the area
Home Values in the Area
Average Home Value in this Area
Purchase History
| Date | Type | Sale Price | Title Company |
|---|---|---|---|
| Deed | $700,000 | None Listed On Document | |
| Deed | $525,500 | Group 21 Title Agency Llc | |
| Deed | -- | Old Republic Natl Ttl Ins Co | |
| Deed | $330,000 | Gold Crest Abstract Llc | |
| Bargain Sale Deed | $299,500 | None Available | |
| Deed | $447,000 | None Available | |
| Interfamily Deed Transfer | -- | American Home Title Agency | |
| Interfamily Deed Transfer | -- | Senate Title |
Mortgage History
| Date | Status | Loan Amount | Loan Type |
|---|---|---|---|
| Open | $560,000 | New Conventional | |
| Previous Owner | $538,720 | VA | |
| Previous Owner | $360,000 | New Conventional | |
| Previous Owner | $511,700 | Unknown | |
| Previous Owner | $448,000 | Unknown | |
| Previous Owner | $75,000 | Unknown | |
| Previous Owner | $44,300 | Stand Alone Second | |
| Previous Owner | $26,000 | Unknown | |
| Previous Owner | $333,700 | Purchase Money Mortgage | |
| Previous Owner | $285,000 | Unknown | |
| Previous Owner | $253,000 | Construction |
Property History
| Date | Event | Price | Change | Sq Ft Price |
|---|---|---|---|---|
| 05/30/2024 05/30/24 | Sold | $700,000 | 0.0% | $249 / Sq Ft |
| 04/07/2024 04/07/24 | Pending | -- | -- | -- |
| 04/03/2024 04/03/24 | Price Changed | $699,900 | -5.4% | $249 / Sq Ft |
| 03/25/2024 03/25/24 | For Sale | $739,900 | 0.0% | $263 / Sq Ft |
| 03/20/2024 03/20/24 | Pending | -- | -- | -- |
| 03/15/2024 03/15/24 | For Sale | $739,900 | +40.8% | $263 / Sq Ft |
| 06/30/2021 06/30/21 | Sold | $525,500 | +5.1% | $187 / Sq Ft |
| 04/15/2021 04/15/21 | Pending | -- | -- | -- |
| 04/08/2021 04/08/21 | Price Changed | $499,990 | +0.2% | $178 / Sq Ft |
| 04/08/2021 04/08/21 | For Sale | $499,000 | 0.0% | $177 / Sq Ft |
| 10/29/2019 10/29/19 | Rented | $3,050 | +1.7% | -- |
| 10/27/2019 10/27/19 | Under Contract | -- | -- | -- |
| 10/03/2019 10/03/19 | Price Changed | $3,000 | -6.3% | $1 / Sq Ft |
| 09/12/2019 09/12/19 | For Rent | $3,200 | -- | -- |
Tax History Compared to Growth
Tax History
| Year | Tax Paid | Tax Assessment Tax Assessment Total Assessment is a certain percentage of the fair market value that is determined by local assessors to be the total taxable value of land and additions on the property. | Land | Improvement |
|---|---|---|---|---|
| 2024 | $12,456 | $410,000 | $85,500 | $324,500 |
| 2023 | $12,456 | $410,000 | $85,500 | $324,500 |
| 2022 | $12,415 | $410,000 | $85,500 | $324,500 |
| 2021 | $12,181 | $410,000 | $85,500 | $324,500 |
| 2020 | $11,943 | $410,000 | $85,500 | $324,500 |
| 2019 | $11,820 | $410,000 | $85,500 | $324,500 |
| 2018 | $11,730 | $410,000 | $85,500 | $324,500 |
| 2017 | $11,427 | $410,000 | $85,500 | $324,500 |
| 2016 | $11,255 | $410,000 | $85,500 | $324,500 |
| 2015 | $11,123 | $410,000 | $85,500 | $324,500 |
| 2014 | $11,013 | $410,000 | $85,500 | $324,500 |
Agents Affiliated with this Home
-
S
Seller's Agent in 2024
Shenna Hines
Redfin
-
Rebecca Nilon

Buyer's Agent in 2024
Rebecca Nilon
Prime Realty Partners
(856) 404-4751
1 in this area
17 Total Sales
-
Joseph Kisner
J
Seller's Agent in 2021
Joseph Kisner
Nationwide Homes Realty
(347) 620-5544
1 in this area
46 Total Sales
-
datacorrect BrightMLS
d
Buyer's Agent in 2021
datacorrect BrightMLS
Non Subscribing Office
-
Cristin Holloway

Seller's Agent in 2019
Cristin Holloway
EXP Realty, LLC
(609) 234-6877
34 in this area
499 Total Sales
-
Gloria Campos

Buyer's Agent in 2019
Gloria Campos
HOF Realty
(856) 335-1007
9 Total Sales
Map
Source: Bright MLS
MLS Number: NJBL394976
APN: 24-00407-0000-00013-04
- 57 Bolz Ct
- 20 Jazz Way
- 174 Camber Ln Unit 174
- 1801A Ralston Dr Unit 1801A
- 216 Martins Way Unit 216
- 8 Conover Ct
- 14 Telford Ln
- 15 Knighton Ln
- 1130 Hainspt-Mt Laurel
- 26 Sheffield La
- 3402 Ramsbury Ct Unit 3402B
- 349 Hartford Rd
- 209 Union Mill Rd
- 111 Ashby Ct Unit 111
- 36 Kettlebrook Dr
- 1 Wembley Dr
- 31 Teddington Way
- 313 Fountain Hall Ct
- 247 Everly Ct
- 330B Delancey Place
