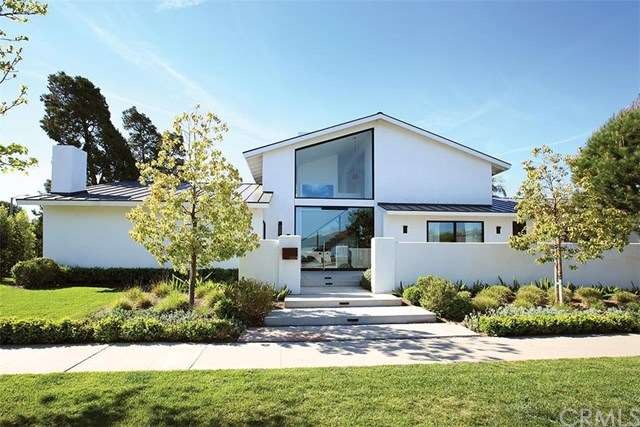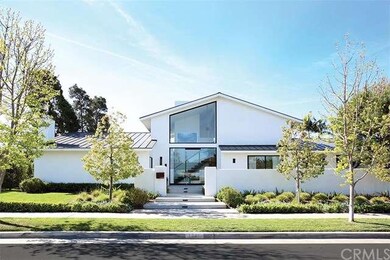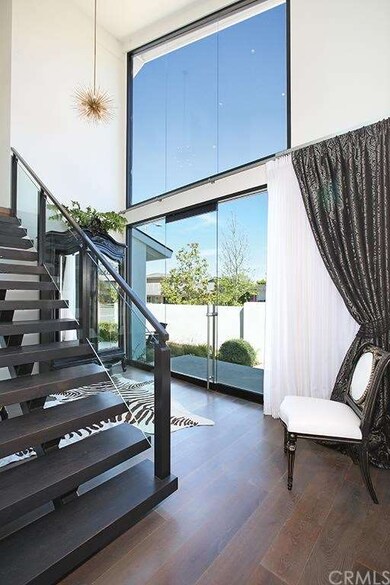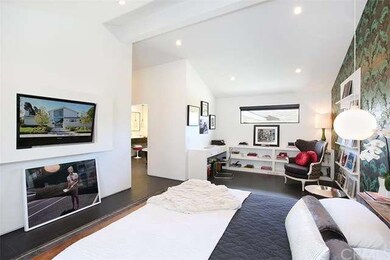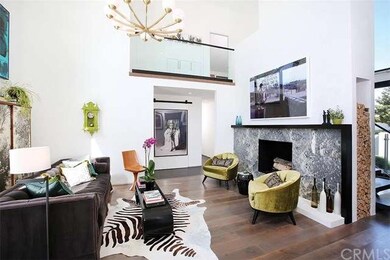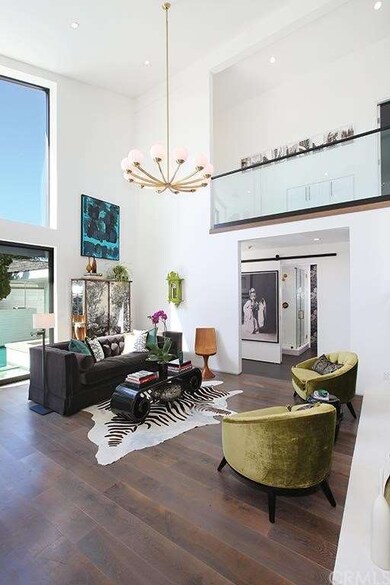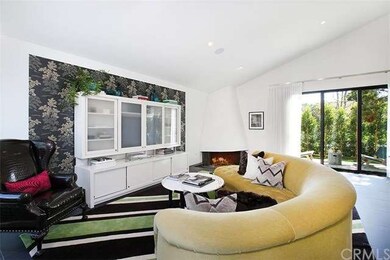
1001 Hampshire Ln Newport Beach, CA 92660
Mariners NeighborhoodHighlights
- Heated In Ground Pool
- Open Floorplan
- Wood Flooring
- Mariners Elementary School Rated A
- Cathedral Ceiling
- Main Floor Primary Bedroom
About This Home
As of September 2016This is a rare opportunity to purchase a one of a kind luxury estate designed by the award winning team Pal + Smith. This midcentury home has been completely remodeled and streamlined by the duo in 2013. The living room's focal point is the fireplace covered in gunsmoke onyx to match the fashionable white and black palettedisplayed throughout. Bright white gallery walls are accented with dark flooring, black backsplashes, and dramatic wallpaper add high contrast to this Newport Beach home. It is easy to see why both Orange Coast and Locale Magazine have featured this artistic home.
The four bedrooms/ four bathrooms have been opened up and reconfigured to create a more modern sensibility, and the ceilings have been lifted to a soaring 16 feet. The spare and modern kitchen gleams with clean, white cupboards, recessed lighting, and a unique chandelier. In addition, a portion of the garage has been converted to an extra large teen room or exercise room.
A simple front garden designed by Molly Wood, welcomes you as you approach the house. Behind the house a modern, sparkling swimming pool, spa, and crisp angular fireplace combined with multiple sitting and dining areas and mature trees make this an ideal getaway space.
Home Details
Home Type
- Single Family
Est. Annual Taxes
- $26,060
Year Built
- Built in 1965 | Remodeled
Lot Details
- 8,910 Sq Ft Lot
- Backyard Sprinklers
- Back Yard
Parking
- 3 Car Garage
- Parking Available
Interior Spaces
- 2,886 Sq Ft Home
- 2-Story Property
- Open Floorplan
- Wired For Sound
- Cathedral Ceiling
- Double Pane Windows
- Drapes & Rods
- Sliding Doors
- Family Room with Fireplace
- Living Room with Fireplace
- Home Security System
- Laundry Room
Kitchen
- Eat-In Kitchen
- Breakfast Bar
- Double Oven
- Gas Range
- Range Hood
- Freezer
- Ice Maker
- Dishwasher
- Kitchen Island
- Disposal
Flooring
- Wood
- Stone
Bedrooms and Bathrooms
- 4 Bedrooms
- Primary Bedroom on Main
- Walk-In Closet
Pool
- Heated In Ground Pool
- Heated Spa
- In Ground Spa
Outdoor Features
- Patio
Utilities
- Forced Air Heating and Cooling System
- Sewer Paid
Community Details
- No Home Owners Association
Listing and Financial Details
- Tax Lot 15
- Tax Tract Number 3852
- Assessor Parcel Number 11777401
Ownership History
Purchase Details
Home Financials for this Owner
Home Financials are based on the most recent Mortgage that was taken out on this home.Purchase Details
Home Financials for this Owner
Home Financials are based on the most recent Mortgage that was taken out on this home.Purchase Details
Home Financials for this Owner
Home Financials are based on the most recent Mortgage that was taken out on this home.Purchase Details
Purchase Details
Home Financials for this Owner
Home Financials are based on the most recent Mortgage that was taken out on this home.Purchase Details
Purchase Details
Home Financials for this Owner
Home Financials are based on the most recent Mortgage that was taken out on this home.Similar Homes in the area
Home Values in the Area
Average Home Value in this Area
Purchase History
| Date | Type | Sale Price | Title Company |
|---|---|---|---|
| Interfamily Deed Transfer | -- | None Available | |
| Grant Deed | $2,150,000 | Ticor Title | |
| Grant Deed | $1,300,000 | Chicago Title Company | |
| Grant Deed | -- | Chicago Title Company | |
| Interfamily Deed Transfer | -- | First American Title | |
| Interfamily Deed Transfer | -- | First American Title | |
| Interfamily Deed Transfer | -- | None Available | |
| Certificate Of Transfer | -- | Gateway |
Mortgage History
| Date | Status | Loan Amount | Loan Type |
|---|---|---|---|
| Closed | $0 | Credit Line Revolving | |
| Open | $1,579,000 | New Conventional | |
| Closed | $150,000 | Credit Line Revolving | |
| Closed | $1,720,000 | New Conventional | |
| Previous Owner | $975,000 | Purchase Money Mortgage | |
| Previous Owner | $573,000 | New Conventional | |
| Previous Owner | $577,000 | New Conventional | |
| Previous Owner | $380,000 | Credit Line Revolving | |
| Previous Owner | $645,000 | Unknown | |
| Previous Owner | $100,000 | Credit Line Revolving | |
| Previous Owner | $647,000 | No Value Available | |
| Previous Owner | $650,000 | Unknown | |
| Previous Owner | $174,000 | Unknown |
Property History
| Date | Event | Price | Change | Sq Ft Price |
|---|---|---|---|---|
| 09/01/2016 09/01/16 | Sold | $2,150,000 | -2.1% | $745 / Sq Ft |
| 08/08/2016 08/08/16 | Pending | -- | -- | -- |
| 07/22/2016 07/22/16 | Price Changed | $2,195,000 | -6.5% | $761 / Sq Ft |
| 05/31/2016 05/31/16 | Price Changed | $2,348,000 | -5.1% | $814 / Sq Ft |
| 04/04/2016 04/04/16 | For Sale | $2,475,000 | +90.4% | $858 / Sq Ft |
| 03/15/2013 03/15/13 | Sold | $1,300,000 | -12.1% | $493 / Sq Ft |
| 12/10/2012 12/10/12 | For Sale | $1,479,000 | -- | $561 / Sq Ft |
Tax History Compared to Growth
Tax History
| Year | Tax Paid | Tax Assessment Tax Assessment Total Assessment is a certain percentage of the fair market value that is determined by local assessors to be the total taxable value of land and additions on the property. | Land | Improvement |
|---|---|---|---|---|
| 2025 | $26,060 | $2,495,257 | $1,998,914 | $496,343 |
| 2024 | $26,060 | $2,446,331 | $1,959,720 | $486,611 |
| 2023 | $25,449 | $2,398,364 | $1,921,294 | $477,070 |
| 2022 | $25,026 | $2,351,338 | $1,883,622 | $467,716 |
| 2021 | $24,545 | $2,305,234 | $1,846,688 | $458,546 |
| 2020 | $24,308 | $2,281,597 | $1,827,752 | $453,845 |
| 2019 | $23,803 | $2,236,860 | $1,791,913 | $444,947 |
| 2018 | $23,327 | $2,193,000 | $1,756,777 | $436,223 |
| 2017 | $22,913 | $2,150,000 | $1,722,330 | $427,670 |
| 2016 | $16,883 | $1,582,534 | $1,122,546 | $459,988 |
| 2015 | $16,723 | $1,558,763 | $1,105,684 | $453,079 |
| 2014 | $16,328 | $1,528,229 | $1,084,025 | $444,204 |
Agents Affiliated with this Home
-
Laurie Eastman

Seller's Agent in 2016
Laurie Eastman
Compass
(949) 717-7100
1 in this area
73 Total Sales
-
Alison Mccormick

Buyer's Agent in 2016
Alison Mccormick
Arbor Real Estate
(949) 355-4104
48 Total Sales
-
Tim Carr

Seller's Agent in 2013
Tim Carr
Pacific Sotheby's Int'l Realty
(949) 230-8454
24 in this area
152 Total Sales
-
J
Buyer's Agent in 2013
Jason Godoy
Coldwell Banker Realty
Map
Source: California Regional Multiple Listing Service (CRMLS)
MLS Number: NP16068874
APN: 117-774-01
- 807 Aldebaran Cir
- 1500 Lincoln Ln
- 1235 Santiago Dr
- 1336 Galaxy Dr
- 1700 Highland Dr
- 1530 Anita Ln
- 1542 Galaxy Dr
- 1801 Beryl Ln
- 1650 Galaxy Dr
- 508 Evening Star Ln
- 218 Evening Star Ln
- 1212 Dover Dr
- 1512 Sylvia Ln
- 1100 Polaris Dr
- 1751 Candlestick Ln
- 301 Morning Star Ln
- 1915 Mariners Dr
- 2045 Commodore Rd
- 1069 Dover Dr
- 1119 Grove Ln
