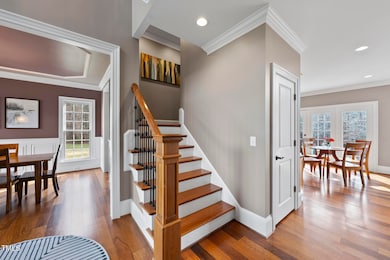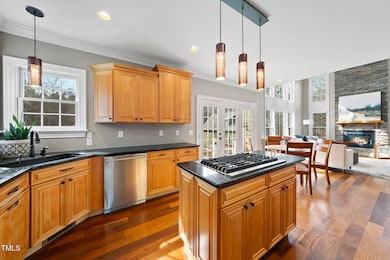
1001 Hazeltown Rd Wake Forest, NC 27587
Falls Lake NeighborhoodHighlights
- Finished Room Over Garage
- 1.73 Acre Lot
- Deck
- North Forest Pines Elementary School Rated A
- Open Floorplan
- Wooded Lot
About This Home
As of May 2025This stunning custom-built 4 bedroom, 3.5 bathroom home offers ample living space on a 1.73 acre cul-de-sac lot. The main floor features an open floor plan, spacious family room with stacked-stone fireplace, soaring ceilings, built-in bookshelves, and tons of natural light. You'll find a first floor guest suite with full bathroom, separate dining room with a tray ceiling, and a butler's pantry with a built-in wine fridge. Gorgeous Brazilian hardwood floors throughout, and the gourmet kitchen is a chef's dream with granite countertops, large island, corner sink, and stainless steel appliances. Upstairs is the primary bedroom and bath, two additional bedrooms, full bath, and laundry room. Additional features include a finished third floor bonus room with a half bath.A standout feature of this home is the detached mother-in-law suite above an oversized garage (perfect for boat storage or a workshop), complete with a bedroom, full bathroom, and future kitchen space (electric pre-wired for a future oven install). This private suite offers exceptional versatility for guests, extended family, extra office/work space, a home gym, or even a potential rental opportunity. Enjoy outdoor living with a low-maintenance composite deck with a gas hookup for a grill, and huge backyard. Home features a tankless water heater and newer HVAC units. This home is move-in ready and is truly a must-see!
Last Agent to Sell the Property
Costello Real Estate & Investm License #286012 Listed on: 03/19/2025

Last Buyer's Agent
Michael Cowan
Carolina's Choice Real Estate License #273451
Home Details
Home Type
- Single Family
Est. Annual Taxes
- $3,903
Year Built
- Built in 2005
Lot Details
- 1.73 Acre Lot
- Cul-De-Sac
- Dog Run
- Level Lot
- Wooded Lot
- Landscaped with Trees
- Back Yard
Parking
- 3 Car Attached Garage
- Finished Room Over Garage
- Garage Door Opener
- Private Driveway
Home Design
- Transitional Architecture
- Shingle Roof
Interior Spaces
- 2,875 Sq Ft Home
- 3-Story Property
- Open Floorplan
- Built-In Features
- Bookcases
- Crown Molding
- Tray Ceiling
- Smooth Ceilings
- Vaulted Ceiling
- Ceiling Fan
- Gas Log Fireplace
- Entrance Foyer
- Family Room with Fireplace
- Breakfast Room
- Dining Room
- Bonus Room
- Storage
- Basement
- Crawl Space
- Attic Floors
- Home Security System
Kitchen
- Eat-In Kitchen
- Butlers Pantry
- Electric Oven
- Gas Cooktop
- Microwave
- Ice Maker
- Dishwasher
- Wine Refrigerator
- Stainless Steel Appliances
- Kitchen Island
- Granite Countertops
Flooring
- Wood
- Carpet
- Tile
Bedrooms and Bathrooms
- 4 Bedrooms
- Main Floor Bedroom
- Dual Closets
- Walk-In Closet
- In-Law or Guest Suite
- Double Vanity
- Private Water Closet
- Whirlpool Bathtub
- Separate Shower in Primary Bathroom
- Bathtub with Shower
Laundry
- Laundry Room
- Laundry on upper level
- Dryer
- Washer
Outdoor Features
- Deck
- Fire Pit
- Outdoor Storage
- Rain Gutters
- Front Porch
Schools
- North Forest Elementary School
- Wakefield Middle School
- Wakefield High School
Utilities
- Forced Air Zoned Heating and Cooling System
- Natural Gas Connected
- Well
- Tankless Water Heater
- Water Softener
- Septic Tank
- Septic System
Community Details
- No Home Owners Association
- Woodlief Village Subdivision
Listing and Financial Details
- Assessor Parcel Number 1813029474
Ownership History
Purchase Details
Home Financials for this Owner
Home Financials are based on the most recent Mortgage that was taken out on this home.Purchase Details
Home Financials for this Owner
Home Financials are based on the most recent Mortgage that was taken out on this home.Purchase Details
Similar Homes in Wake Forest, NC
Home Values in the Area
Average Home Value in this Area
Purchase History
| Date | Type | Sale Price | Title Company |
|---|---|---|---|
| Warranty Deed | $336,000 | None Available | |
| Warranty Deed | $340,000 | None Available | |
| Warranty Deed | $40,000 | -- |
Mortgage History
| Date | Status | Loan Amount | Loan Type |
|---|---|---|---|
| Open | $340,000 | New Conventional | |
| Closed | $86,669 | Commercial | |
| Closed | $302,400 | New Conventional | |
| Previous Owner | $339,000 | Fannie Mae Freddie Mac | |
| Previous Owner | $339,000 | Fannie Mae Freddie Mac | |
| Previous Owner | $75,000 | Credit Line Revolving |
Property History
| Date | Event | Price | Change | Sq Ft Price |
|---|---|---|---|---|
| 05/01/2025 05/01/25 | Sold | $780,000 | +0.6% | $271 / Sq Ft |
| 03/26/2025 03/26/25 | Pending | -- | -- | -- |
| 03/19/2025 03/19/25 | For Sale | $775,000 | -- | $270 / Sq Ft |
Tax History Compared to Growth
Tax History
| Year | Tax Paid | Tax Assessment Tax Assessment Total Assessment is a certain percentage of the fair market value that is determined by local assessors to be the total taxable value of land and additions on the property. | Land | Improvement |
|---|---|---|---|---|
| 2024 | $3,903 | $625,349 | $105,000 | $520,349 |
| 2023 | $3,270 | $416,846 | $73,500 | $343,346 |
| 2022 | $3,030 | $416,846 | $73,500 | $343,346 |
| 2021 | $2,949 | $416,846 | $73,500 | $343,346 |
| 2020 | $2,900 | $416,846 | $73,500 | $343,346 |
| 2019 | $2,754 | $334,801 | $65,000 | $269,801 |
| 2018 | $2,532 | $334,801 | $65,000 | $269,801 |
| 2017 | $2,400 | $334,801 | $65,000 | $269,801 |
| 2016 | $2,352 | $334,801 | $65,000 | $269,801 |
| 2015 | $2,225 | $317,541 | $46,000 | $271,541 |
| 2014 | $2,109 | $317,541 | $46,000 | $271,541 |
Agents Affiliated with this Home
-
Beth Peterson

Seller's Agent in 2025
Beth Peterson
Costello Real Estate & Investm
(919) 438-2598
10 in this area
87 Total Sales
-
M
Buyer's Agent in 2025
Michael Cowan
Carolina's Choice Real Estate
(919) 844-1152
2 in this area
26 Total Sales
Map
Source: Doorify MLS
MLS Number: 10083299
APN: 1813.03-02-9474-000
- 9016 New Century Rd
- 1217 Mauldin Circle Rd
- 1009 Blue Larkspur Ave
- 109 Springwood Dr
- 3007 Krogen Ct
- 3172 Buckhorn Ln
- 3055 Willow Creek Dr
- 3004 Krogen Ct
- 5628 Bella Terra Ct
- 6233 Reagan Ln
- 6245 Reagan Ln
- 3034 E Bay Ct
- 693 Northern Falls Rd
- 224 Oakcrest Dr
- 9220 Yardley Town Dr
- 8621 Bishop Pine Ln
- 690 Hawthorne Place
- 8536 Wolverton Fields Dr
- 947 Weatherby Ln
- 1724 Legacy Ridge Ln






