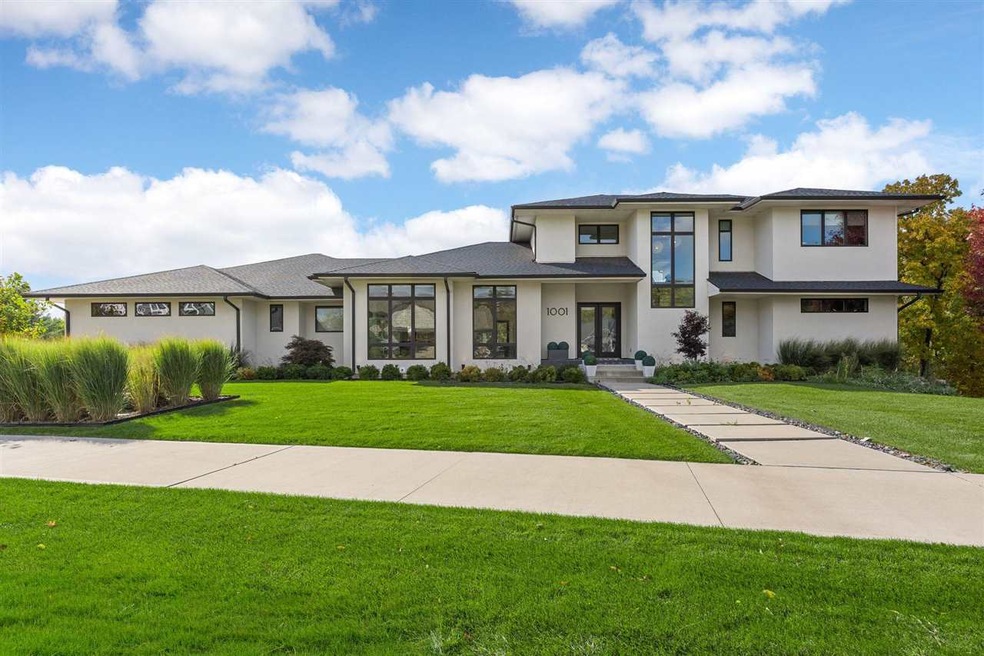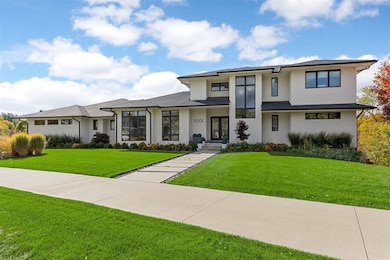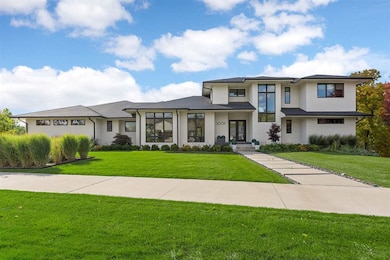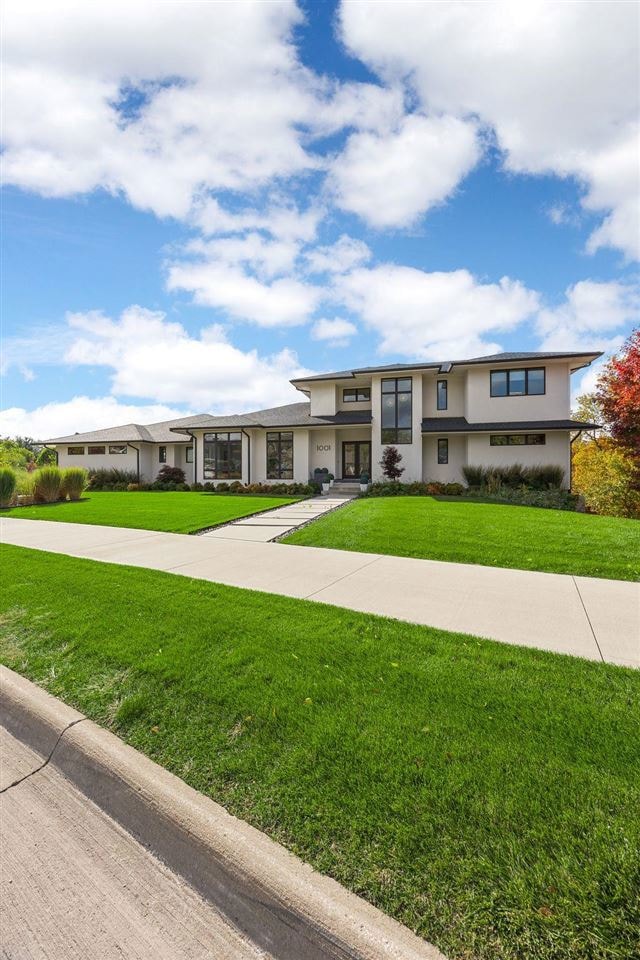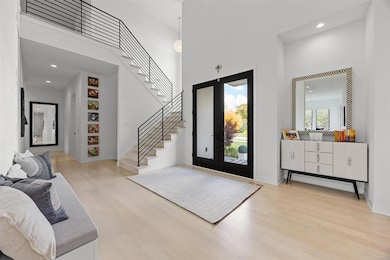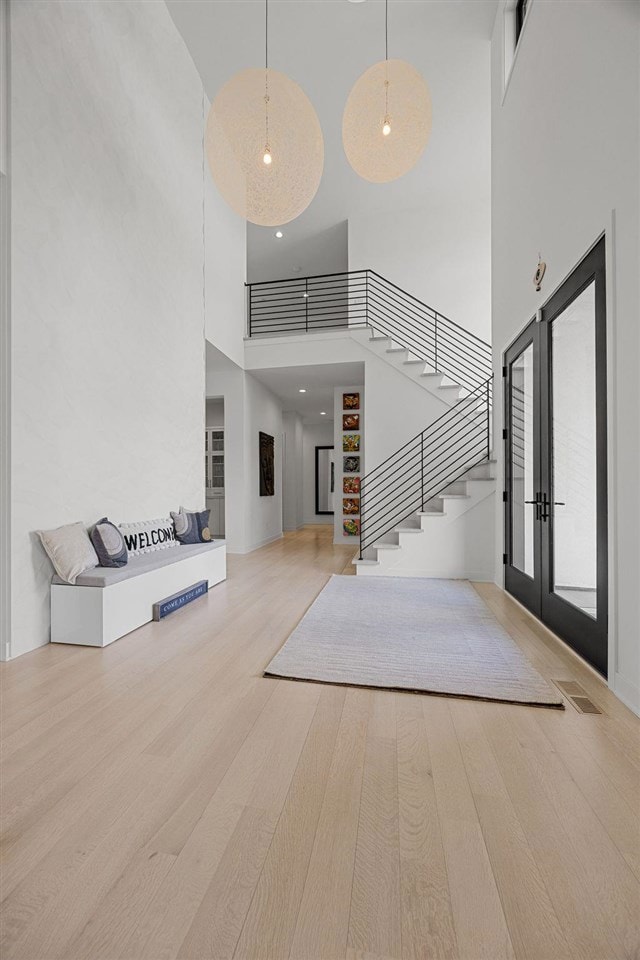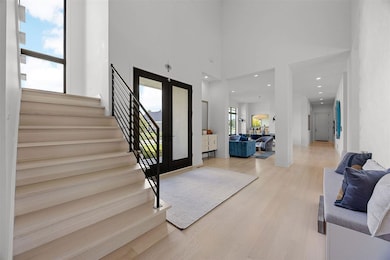1001 Highland Park Ave Coralville, IA 52241
Estimated payment $15,796/month
Highlights
- Very Popular Property
- Spa
- Wolf Appliances
- Wickham Elementary School Rated A
- 0.59 Acre Lot
- Deck
About This Home
Architectural Masterpiece in Coralville’s Premier Setting. Modern design and sophistication converge in this custom-built contemporary home, perfectly positioned on two wooded lots for ultimate privacy and panoramic views. A grand double-door entry reveals a dramatic two-story foyer with sculptural Moooi lighting and a statement 3D wall. The main level impresses with 20’ ceilings, site-finished white oak floors, floor-to-ceiling windows, motorized blinds, and seamless indoor-outdoor living via an expansive deck and covered lounge with retractable screen. The chef’s kitchen features Wolf/Sub-Zero appliances, quartz waterfall island, and a full prep kitchen with separate range, refrigerator, and dishwasher. The primary suite offers a spa-inspired bath with couples’ walk-in shower and custom closet. Upstairs, three ensuite bedrooms each feature walk-in closets. The lower level includes a gym, office, guest suite, wet bar, golf simulator, and an indoor half-court basketball court. Smart home systems include 6-zone HVAC, water filtration, irrigation, extensive lighting, speakers, and security. Offered fully furnished, including art, décor, hot tub, and golf simulator.
Home Details
Home Type
- Single Family
Est. Annual Taxes
- $34,000
Year Built
- Built in 2018
Lot Details
- 0.59 Acre Lot
- Lot Dimensions are 94x143
- Sprinkler System
- Wooded Lot
HOA Fees
- $50 Monthly HOA Fees
Parking
- 3 Parking Spaces
Home Design
- Poured Concrete
- Frame Construction
Interior Spaces
- Central Vacuum
- Bookcases
- Tray Ceiling
- Vaulted Ceiling
- Ceiling Fan
- Gas Fireplace
- Entrance Foyer
- Great Room
- Family Room Downstairs
- Living Room with Fireplace
- 2 Fireplaces
- L-Shaped Dining Room
- Den
- Loft
- Bonus Room
- Screened Porch
- Home Gym
Kitchen
- Breakfast Area or Nook
- Breakfast Bar
- Built-In Oven
- Microwave
- Plumbed For Ice Maker
- Dishwasher
- Wolf Appliances
- Kitchen Island
Bedrooms and Bathrooms
- 5 Bedrooms | 1 Primary Bedroom on Main
Laundry
- Laundry Room
- Laundry in Hall
- Laundry on main level
- Dryer
- Washer
Finished Basement
- Walk-Out Basement
- Basement Fills Entire Space Under The House
- Sump Pump
Outdoor Features
- Spa
- Deck
- Patio
Schools
- Wickham Elementary School
- Northwest Middle School
- West High School
Utilities
- Forced Air Heating and Cooling System
- Heating System Uses Gas
- Internet Available
- Cable TV Available
Listing and Financial Details
- Assessor Parcel Number 0732265002
Community Details
Overview
- Built by MarkKris
- Timber Heights Subdivision
- 5-Story Property
Building Details
- Security
Map
Home Values in the Area
Average Home Value in this Area
Tax History
| Year | Tax Paid | Tax Assessment Tax Assessment Total Assessment is a certain percentage of the fair market value that is determined by local assessors to be the total taxable value of land and additions on the property. | Land | Improvement |
|---|---|---|---|---|
| 2025 | $34,000 | $1,998,300 | $200,500 | $1,797,800 |
| 2024 | $33,548 | $1,843,700 | $200,500 | $1,643,200 |
| 2023 | $38,254 | $1,843,700 | $200,500 | $1,643,200 |
| 2022 | $33,350 | $1,824,600 | $200,500 | $1,624,100 |
| 2021 | $29,786 | $1,568,000 | $102,400 | $1,465,600 |
| 2020 | $29,786 | $1,428,400 | $102,400 | $1,326,000 |
| 2019 | $8 | $400 | $400 | $0 |
| 2018 | $8 | $400 | $400 | $0 |
| 2017 | $8 | $400 | $400 | $0 |
| 2016 | $4 | $0 | $0 | $0 |
| 2015 | $4 | $0 | $0 | $0 |
Property History
| Date | Event | Price | List to Sale | Price per Sq Ft | Prior Sale |
|---|---|---|---|---|---|
| 11/14/2025 11/14/25 | For Sale | $2,450,000 | +35.4% | $292 / Sq Ft | |
| 09/22/2022 09/22/22 | Sold | $1,810,000 | -13.8% | $215 / Sq Ft | View Prior Sale |
| 03/04/2022 03/04/22 | For Sale | $2,100,000 | -- | $250 / Sq Ft |
Purchase History
| Date | Type | Sale Price | Title Company |
|---|---|---|---|
| Warranty Deed | $235,000 | None Available |
Mortgage History
| Date | Status | Loan Amount | Loan Type |
|---|---|---|---|
| Open | $188,000 | Adjustable Rate Mortgage/ARM |
Source: Iowa City Area Association of REALTORS®
MLS Number: 202507017
APN: 0732265002
- 951 Highland Park Ave
- 941 Timber Ridge Ct
- 2000 Forest Hill Cir
- 1705 12th Ave
- 1456 Eastview Dr
- 1453 Eastview Dr
- 1819 Timber Hills Dr
- 1446 Eastview Dr
- 1445 Valley View Dr
- 1969 Highview Rd
- 1721 12th Ave
- 1726 12th Ave
- 740 Highland Park Ave
- 1411 Westview Dr
- 275 Holiday Rd Unit 1
- 1333 Woolridge Dr
- 1335 Southview Cir
- 1813 12th Ave Unit B
- 314 Sierra Trace
- 318 Sierra Trace
- 209 Holiday Rd
- 31 Redtail Dr
- 10 Redtail Ct
- 201 21st Ave Place
- 612 12th Ave
- 104 E 7th St
- 2551 Holiday Rd
- 948 Boston Way Unit 5
- 1526 5th St
- 210 6th St
- 808 5th St
- 413 10th Ave
- 440 4th Ave
- 1601 Mccleary Ln
- 2888 Coral Ct Unit 101
- 2867 Spring Rose Cir Unit 101
- 2863 Spring Rose Cir Unit 211
- 158 Hawkeye Ct
- 3231 Redhawk St
- 1064 Newton Rd
