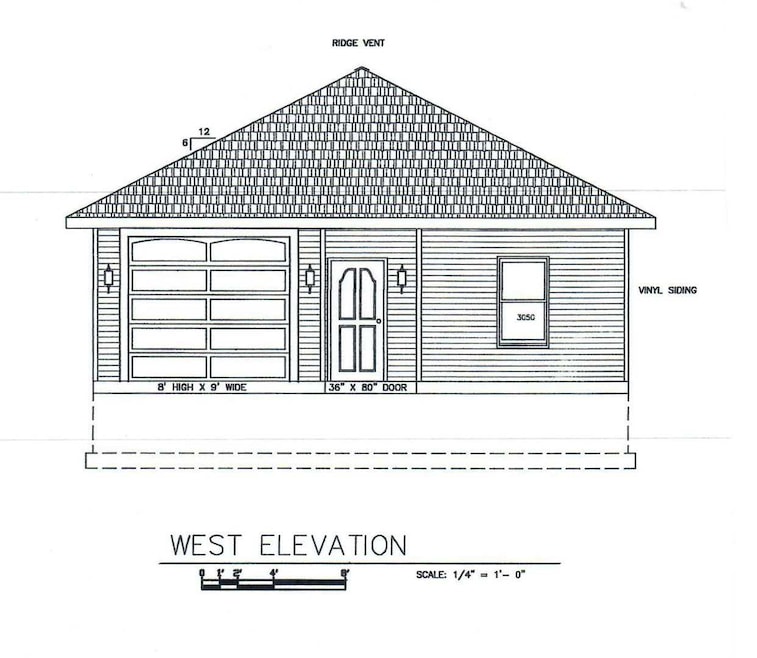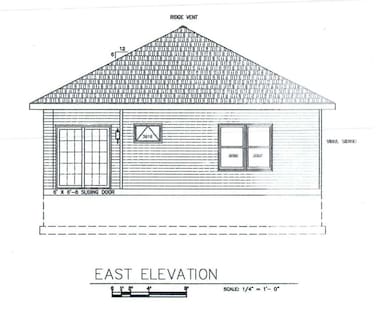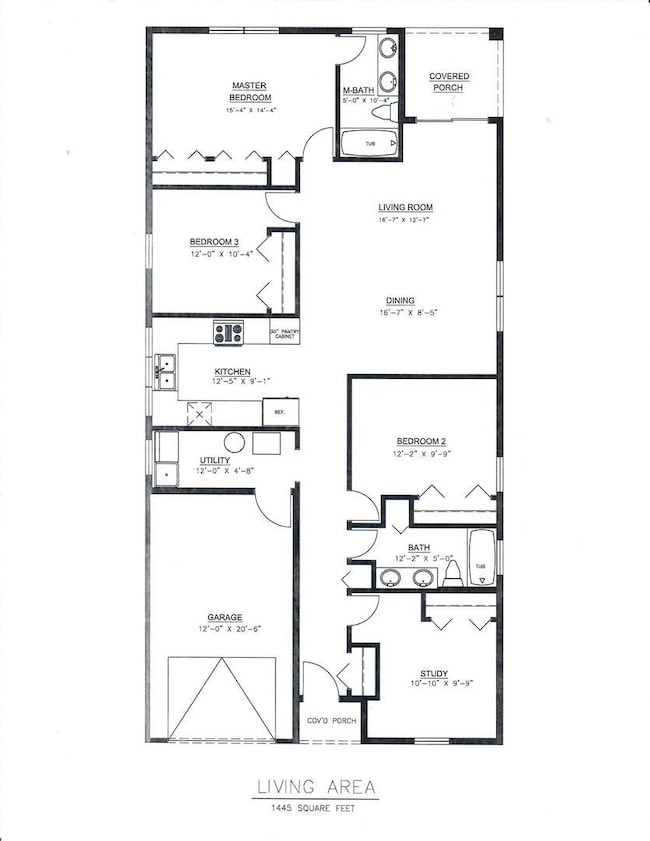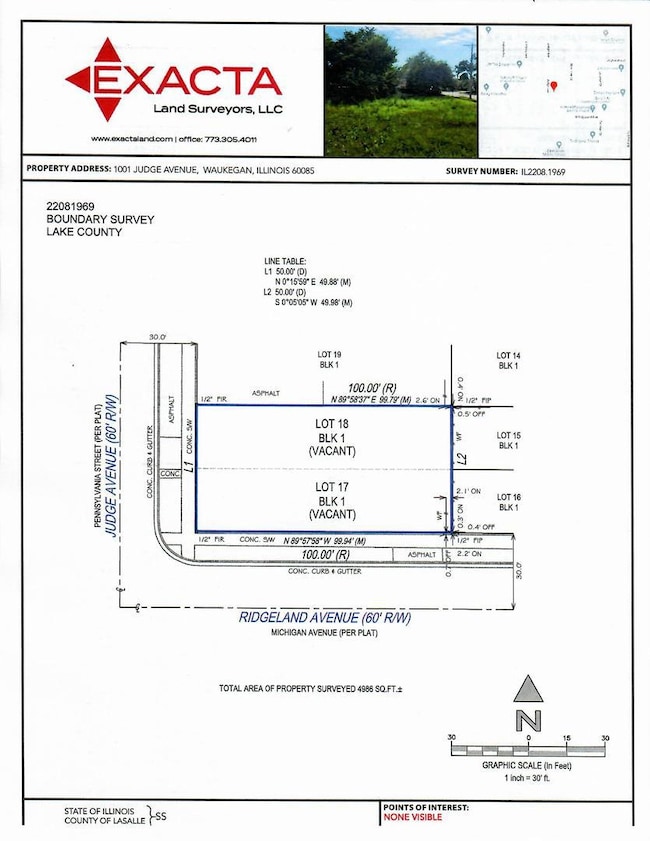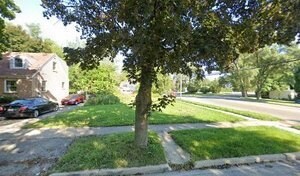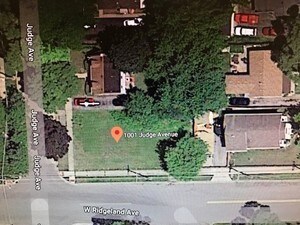
1001 Judge Ave Waukegan, IL 60085
Oakland NeighborhoodEstimated payment $1,946/month
Highlights
- New Construction
- Living Room
- 1-Story Property
- 1.5 Car Attached Garage
- Laundry Room
- Central Air
About This Home
ALL NEW-ALL YOURS!!! Be the proud first time owner of this newly constructed home. The perfect corner lot nestled in the heart of Waukegan. Amazing open floor plan will make entertaining a breeze. A chance to pick out your own upgrades, colors, flooring plus more. This 4 bedroom 2 full bath ranch style home lays out beautifully for family living. Attached garage with a separate laundry room. Kitchen is open to living/dining room. Master bedroom has its own master bath. Fourth bedroom can also be a study. Location is close to schools, shopping, and restaurants.
Home Details
Home Type
- Single Family
Est. Annual Taxes
- $629
Year Built
- Built in 2025 | New Construction
Lot Details
- Lot Dimensions are 50x100
Parking
- 1.5 Car Attached Garage
- Parking Included in Price
Home Design
- Asphalt Roof
- Vinyl Siding
- Concrete Perimeter Foundation
Interior Spaces
- 1,445 Sq Ft Home
- 1-Story Property
- Family Room
- Living Room
- Dining Room
Bedrooms and Bathrooms
- 4 Bedrooms
- 4 Potential Bedrooms
- 2 Full Bathrooms
- Dual Sinks
Laundry
- Laundry Room
- Sink Near Laundry
- Gas Dryer Hookup
Utilities
- Central Air
- Heating System Uses Natural Gas
- Lake Michigan Water
Map
Home Values in the Area
Average Home Value in this Area
Tax History
| Year | Tax Paid | Tax Assessment Tax Assessment Total Assessment is a certain percentage of the fair market value that is determined by local assessors to be the total taxable value of land and additions on the property. | Land | Improvement |
|---|---|---|---|---|
| 2024 | $629 | $7,373 | $7,373 | -- |
| 2023 | -- | $6,666 | $6,666 | -- |
| 2022 | $0 | $0 | $0 | $0 |
| 2021 | $0 | $0 | $0 | $0 |
| 2020 | $0 | $0 | $0 | $0 |
| 2019 | $0 | $0 | $0 | $0 |
| 2018 | $0 | $0 | $0 | $0 |
| 2017 | $0 | $0 | $0 | $0 |
| 2016 | $0 | $0 | $0 | $0 |
| 2015 | $0 | $0 | $0 | $0 |
| 2014 | -- | $0 | $0 | $0 |
| 2012 | -- | $0 | $0 | $0 |
Property History
| Date | Event | Price | Change | Sq Ft Price |
|---|---|---|---|---|
| 01/03/2025 01/03/25 | For Sale | $19,000 | -94.4% | -- |
| 01/03/2025 01/03/25 | For Sale | $339,000 | +6680.0% | $235 / Sq Ft |
| 08/31/2022 08/31/22 | Sold | $5,000 | -79.2% | $3 / Sq Ft |
| 05/12/2022 05/12/22 | Pending | -- | -- | -- |
| 09/18/2020 09/18/20 | Price Changed | $24,000 | -28.4% | $13 / Sq Ft |
| 07/03/2020 07/03/20 | Price Changed | $33,500 | -15.2% | $18 / Sq Ft |
| 04/18/2020 04/18/20 | For Sale | $39,500 | -- | $21 / Sq Ft |
Purchase History
| Date | Type | Sale Price | Title Company |
|---|---|---|---|
| Special Warranty Deed | -- | Citywide Title | |
| Warranty Deed | -- | Stewart Title Company | |
| Legal Action Court Order | -- | None Available | |
| Deed | $120,000 | -- | |
| Interfamily Deed Transfer | -- | -- | |
| Trustee Deed | -- | Chicago Title Insurance Co |
Mortgage History
| Date | Status | Loan Amount | Loan Type |
|---|---|---|---|
| Previous Owner | $12,466 | FHA | |
| Previous Owner | $123,170 | FHA | |
| Previous Owner | $118,146 | FHA | |
| Previous Owner | $50,000 | Credit Line Revolving | |
| Previous Owner | $45,000 | No Value Available | |
| Closed | $5,000 | No Value Available |
Similar Homes in Waukegan, IL
Source: Midwest Real Estate Data (MRED)
MLS Number: 12264089
APN: 08-17-404-021
- 1031 Lorraine Ave
- 941 N Butrick St
- 1005 N Lewis Ave
- 928 Pine St
- 1101 Pine St
- 813 Pine St
- 802 N Lewis Ave
- 12787 W Grove Ave
- 1330 Walnut St
- 1411 Western Ave
- 619 N Jackson St
- 1030 N Ash St
- 511 N Berwick Blvd
- 12352 W Atlantic Ave
- 620 N Poplar St
- 1336 N Ash St
- 1101 N Ash St
- 702 Franklin St
- 1600 N Jackson St
- 522 N Poplar St
