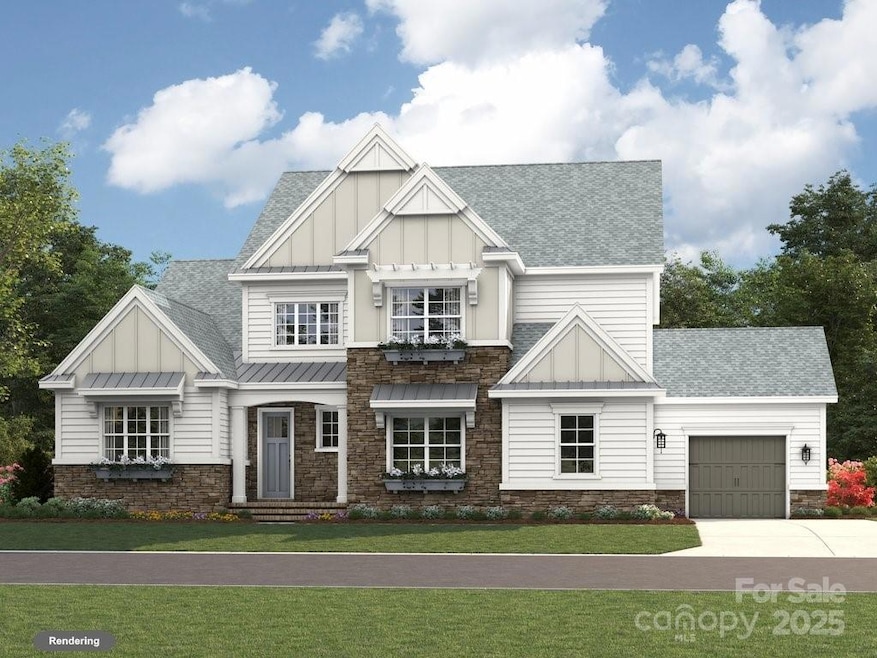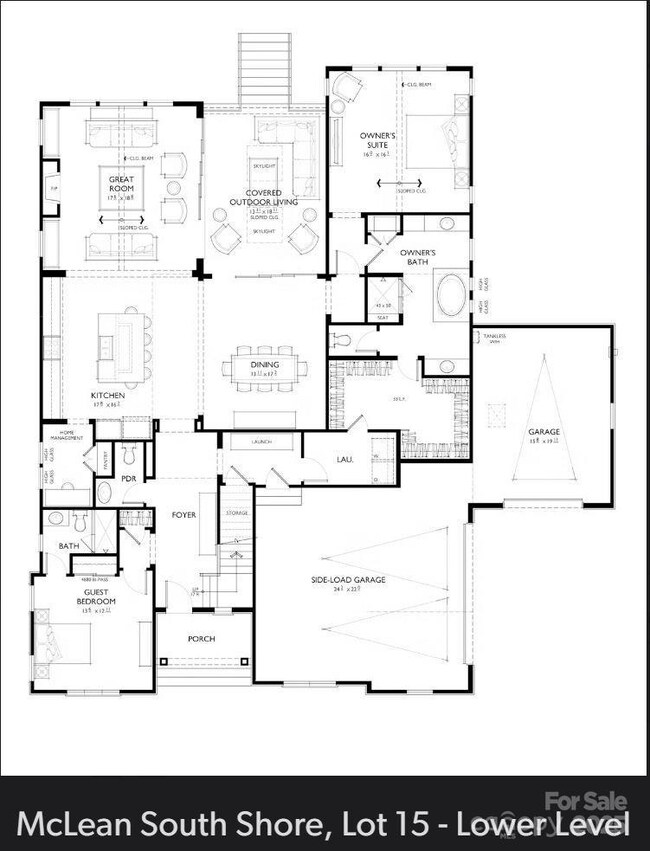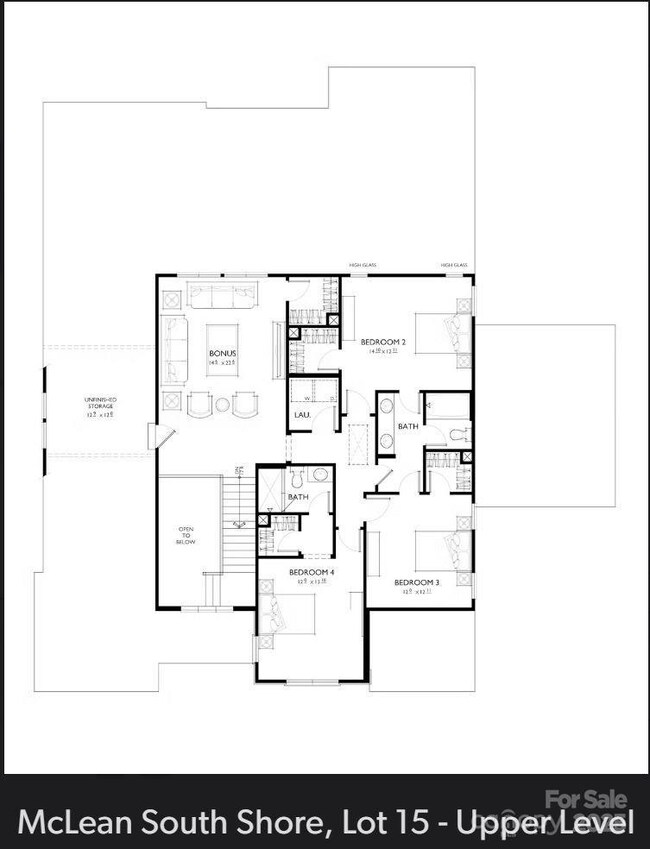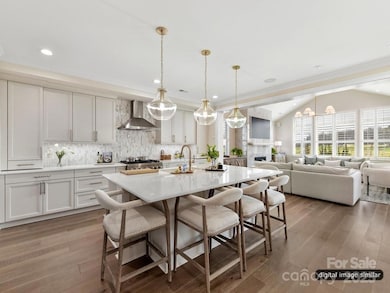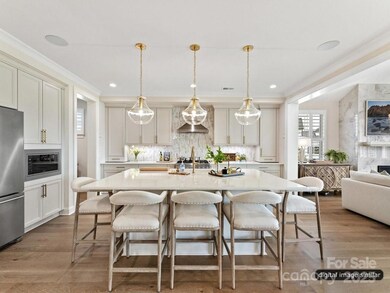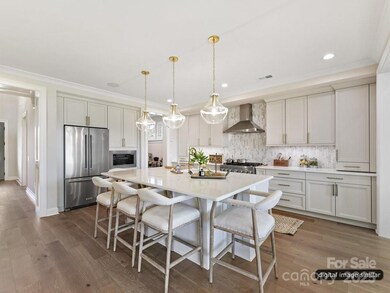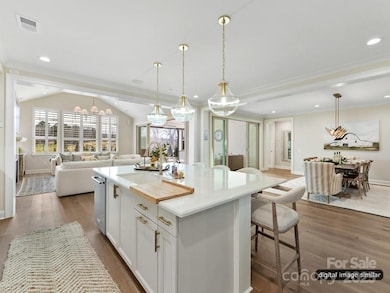1001 Kingbird Ln Unit 15 Clover, SC 29710
Estimated payment $9,984/month
Highlights
- Under Construction
- Vaulted Ceiling
- 3 Car Attached Garage
- Cramerton Middle School Rated A-
- Corner Lot
- Laundry Room
About This Home
Fall in love with this beautiful American Cottage home by Charlotte's locally owned, and nationally recognized luxury homebuilder. Move-in ready for October and located in the McLean South Shore community. Awarded "Best Floorplan in the Country", the Monterey explodes with personality. Inspiring oversized kitchen and spacious Great Room with vaulted ceiling. A Dining Room with stacking sliding doors, opens to the Outdoor Living Room, blurring the line between indoor/outdoor spaces. The Main Level Primary suite boasts a vaulted ceiling and is separated from the living area with a vestibule and hallway, ensuring privacy. The Primary bath spa atmosphere is sure to delight. Upstairs, a large Bonus Room and three bedrooms with walk-in closets and ensuite baths are tucked away off of a private hallway.
Listing Agent
Classica Homes Realty LLC Brokerage Email: nhinton@classicahomes.com License #289964 Listed on: 05/21/2025
Home Details
Home Type
- Single Family
Year Built
- Built in 2025 | Under Construction
Lot Details
- Corner Lot
- Property is zoned RMX-20
HOA Fees
- $125 Monthly HOA Fees
Parking
- 3 Car Attached Garage
- Driveway
Home Design
- Home is estimated to be completed on 10/27/25
- Metal Roof
- Stone Siding
- Hardboard
Interior Spaces
- 2-Story Property
- Vaulted Ceiling
- Gas Fireplace
- Great Room with Fireplace
- Crawl Space
Kitchen
- Gas Range
- Range Hood
- Microwave
- Dishwasher
- Disposal
Bedrooms and Bathrooms
Laundry
- Laundry Room
- Laundry on upper level
Schools
- Oakridge Elementary And Middle School
Utilities
- Central Air
- Heat Pump System
- Heating System Uses Propane
- Tankless Water Heater
Community Details
- Built by Classica Homes, LLC
- Mclean South Shore Subdivision, Monterey, American Cottage Floorplan
Listing and Financial Details
- Assessor Parcel Number 5720000017
Map
Home Values in the Area
Average Home Value in this Area
Property History
| Date | Event | Price | List to Sale | Price per Sq Ft |
|---|---|---|---|---|
| 05/21/2025 05/21/25 | For Sale | $1,575,000 | -- | $420 / Sq Ft |
Source: Canopy MLS (Canopy Realtor® Association)
MLS Number: 4261471
- 1001 Kingbird Ln
- 1201 Featherton Dr
- Huntley Plan at Hunts Point - McLean
- Santa Fe Ranch Plan at Hunts Point - McLean
- Marin-Expanded Plan at Hunts Point - McLean
- Tiburon II Plan at Hunts Point - McLean
- Marin Plan at Hunts Point - McLean
- Balboa Plan at Hunts Point - McLean
- Solana Plan at Hunts Point - McLean
- Monterey Plan at Hunts Point - McLean
- Brentwood Plan at Hunts Point - McLean
- Newport II Plan at Hunts Point - McLean
- Napa Plan at Hunts Point - McLean
- Coronado Plan at Hunts Point - McLean
- 728 Wood Lily Dr
- 634 Gardenbrook Trail
- 232 Lanyard Ln
- 521 Trillium Way
- Hawthorne Plan at McLean South Shore
- Savannah Plan at McLean South Shore
- 7011 Kingfisher Way
- 876 Armstrong Rd
- 1011 Lake Shore Dr
- 185 Lake Mist Dr
- 213 Morgan's Branch Rd
- 121 Morgans Branch Rd
- 10413 Honeyfur Ct
- 596 Altamonte Dr
- 113 Sycamore Ln
- 11027 Lochmere Rd
- 11108 Lochmere Rd
- 630 Cypress Glen Ln
- 11 Cranston Way
- 118 Lodges Ln
- 241 Dexter Rd
- 11940 Springpoint Ln Unit ID1293792P
- 4130 Charlotte Hwy Unit L
- 1440 Harpers Inlet Dr
- 2039 Shady Pond Dr
- 10818 Cove Point Dr
