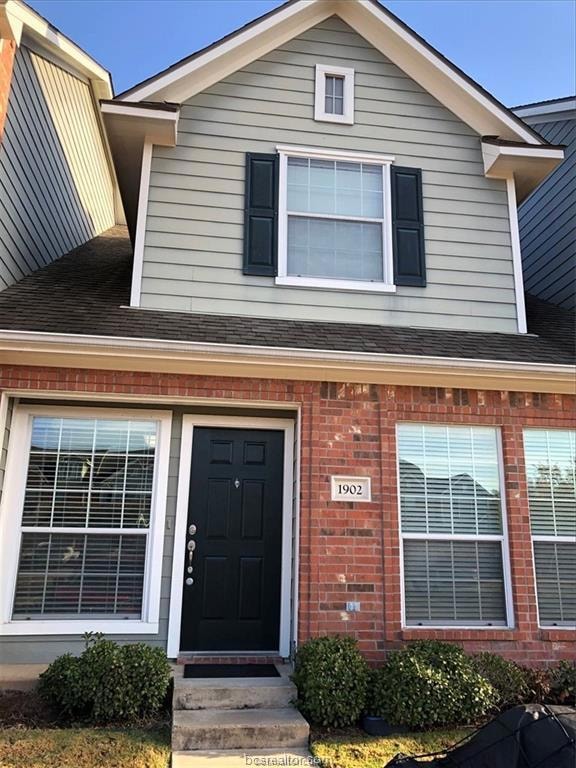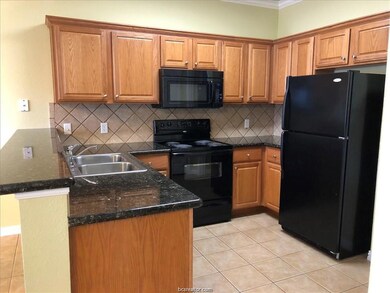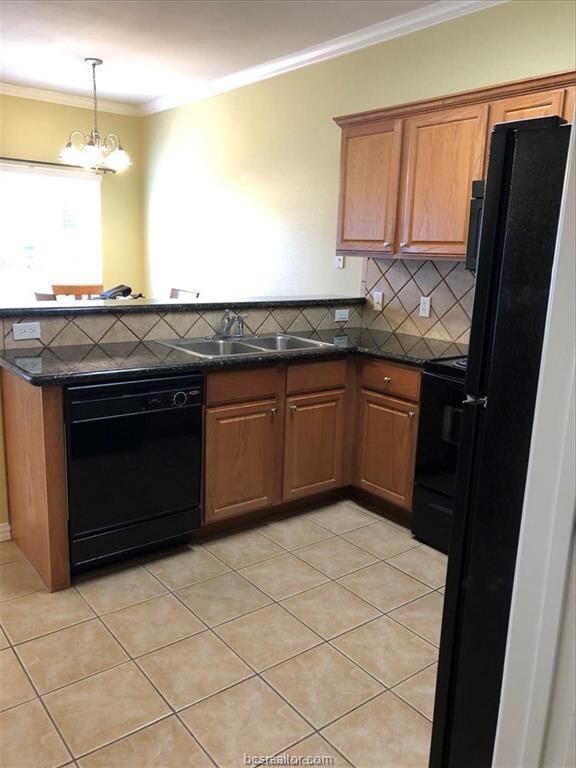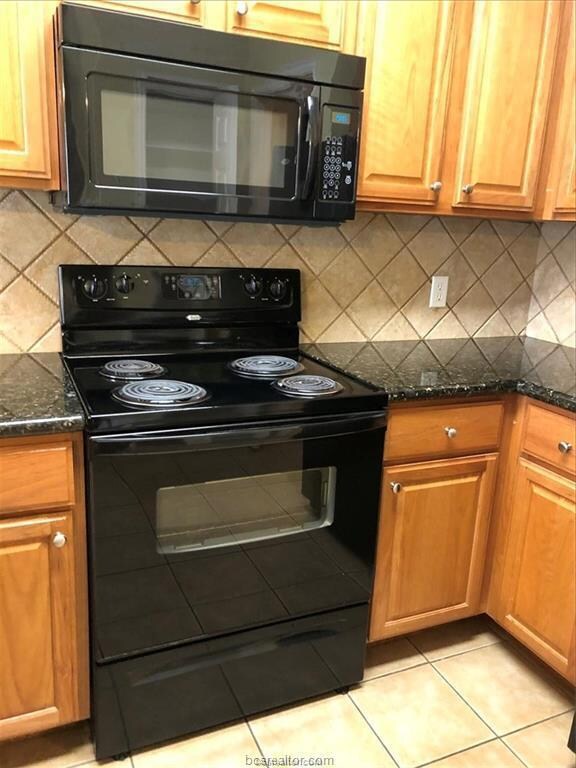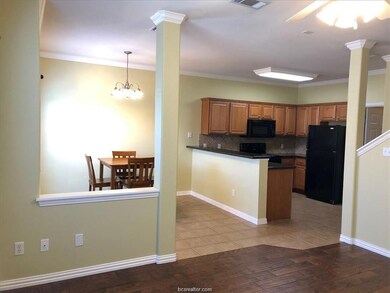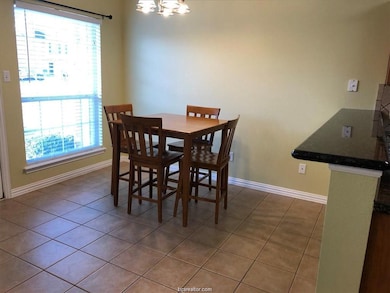1001 Krenek Tap Rd Unit 1902 College Station, TX 77840
Wolf Pen Creek District NeighborhoodHighlights
- Traditional Architecture
- High Ceiling
- Community Pool
- A&M Consolidated Middle School Rated A
- Granite Countertops
- Building Patio
About This Home
Located in a gated community with a sparkling, private pool and just a short walk to the Texas A&M shuttle bus stop, this spacious condo offers a prime location and great amenities. At the nearby Central Park you can enjoy fishing ponds, volleyball and tennis courts, playgrounds, and scenic walking trails. Plus, shopping, dining, and other conveniences are just minutes away. Inside, you'll find 3 spacious bedrooms, each with its own walk-in closet and full bathroom. The kitchen features granite countertops throughout, an eating bar, an electric range, microwave, refrigerator, pantry, and ample cabinet space. No carpet throughout makes for easy maintenance. A washer and dryer are also included. Step outside to a private, fenced backyard, great for relaxing or entertaining. With 3 designated parking spaces and plenty of visitor parking, this home offers both comfort and convenience. AVAILABLE for move-in on 8/15/2025! A new stove will be installed before move in. Apply at RentSpree.
Condo Details
Home Type
- Condominium
Est. Annual Taxes
- $4,726
Year Built
- Built in 2005
Lot Details
- Privacy Fence
- Fenced
Home Design
- Traditional Architecture
- Brick Exterior Construction
- Slab Foundation
- Shingle Roof
- Composition Roof
Interior Spaces
- 1,590 Sq Ft Home
- 2-Story Property
- Dry Bar
- High Ceiling
- Ceiling Fan
- Window Treatments
Kitchen
- Built-In Electric Oven
- Electric Range
- Recirculated Exhaust Fan
- Microwave
- Dishwasher
- Granite Countertops
- Disposal
Flooring
- Tile
- Vinyl
Bedrooms and Bathrooms
- 3 Bedrooms
- 3 Full Bathrooms
Laundry
- Dryer
- Washer
Home Security
Utilities
- Central Heating and Cooling System
- Electric Water Heater
Listing and Financial Details
- Security Deposit $1,800
- Property Available on 8/15/25
- Tenant pays for electricity, pest control, sewer, trash collection, water
- The owner pays for grounds care
- Legal Lot and Block 1902 / 19
- Assessor Parcel Number 303592
Community Details
Recreation
- Community Pool
Pet Policy
- No Pets Allowed
Additional Features
- Waterwood Townhomes Subdivision
- Building Patio
- Fire and Smoke Detector
Map
Source: Bryan-College Station Regional Multiple Listing Service
MLS Number: 25003397
APN: 303592
- 1001 Krenek Tap Rd Unit 1807
- 1001 Krenek Tap Rd Unit 3002
- 2510 Hickory Dr
- 2516 Cross Timbers Dr
- 2500 Cross Timbers Dr
- 2409 Colgate Cir
- 8404 Justin Ave
- 8423 Alison Ave
- 2506 Monitor Ct
- 8409 Wildewood Cir
- 2502 Savannah Ct
- 8307 Shadow Oaks
- 1904 Dartmouth Building I Unit 1 St Unit I1
- 2600 Calico Ct
- 8401 Whiterose Ct
- 3107 Pleasant Forest Dr
- 2911 Texas Ave S
- 127 Richards St Unit A
- 305 Holleman Dr E Unit 407
- 305 Holleman Dr E Unit 302
