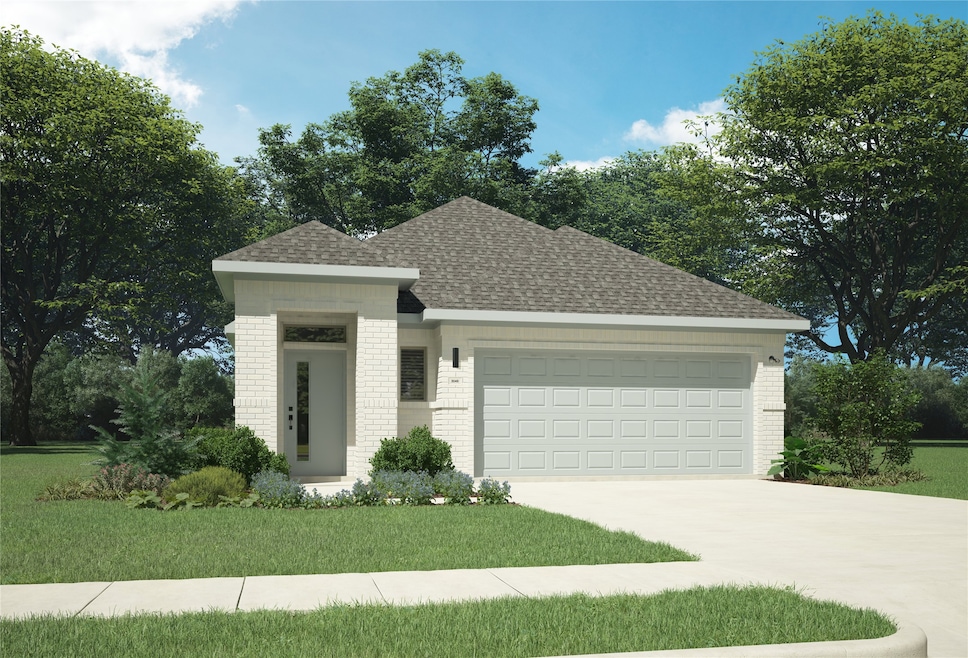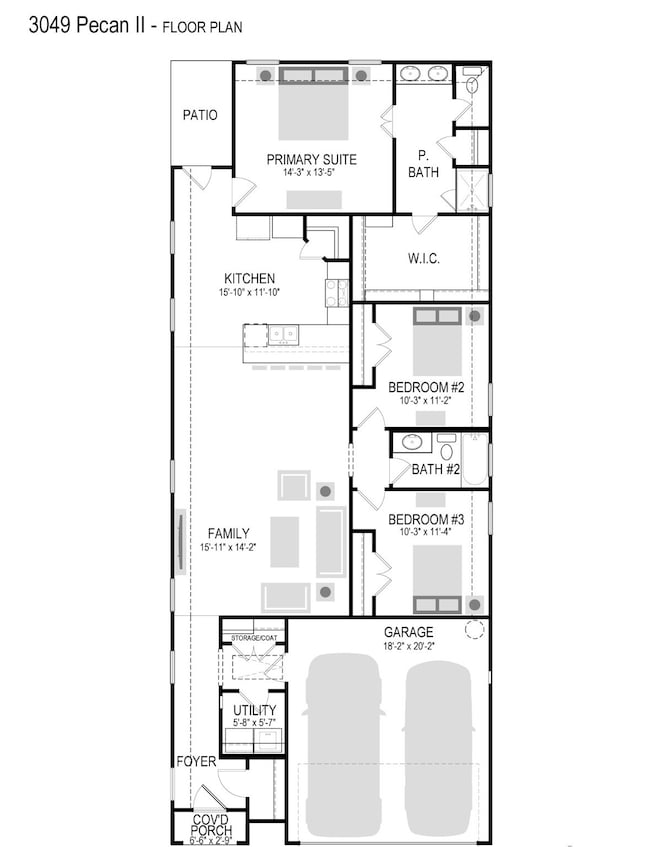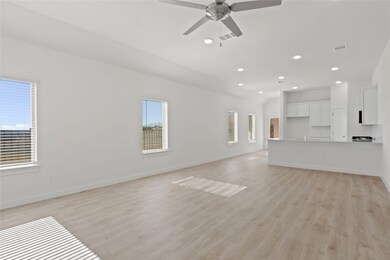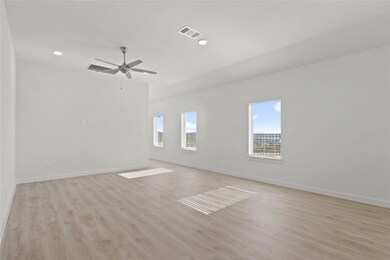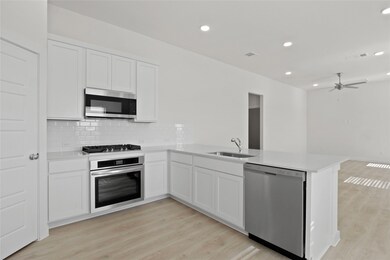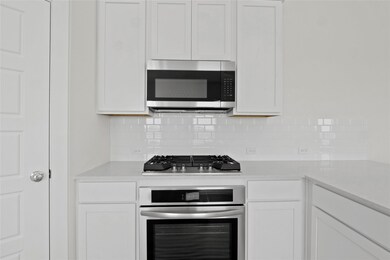
1001 London Town Ln McKinney, TX 75071
Highlights
- Fitness Center
- New Construction
- Craftsman Architecture
- Scott Morgan Johnson Middle School Rated A-
- Open Floorplan
- Private Yard
About This Home
As of June 2025MLS# 20903237 - Built by Trophy Signature Homes - Ready Now! ~ Just as the majestic pecan tree is long-lived, the Pecan II floor plan promises to stand the test time, providing happy memories for years to come. The three-bedroom design is artful with a large living area where you can relax after work or build the ultimate sandwich in the gourmet kitchen. The bread was freshly baked in the oven this morning. There is just enough time before bed to work on your Downward Dog in the yoga room you created in one of the bedrooms. Feeling stress-free, It's time to hop in the walk-in shower before curling up in the sitting area of your stunning primary suite with your favorite book!
Last Agent to Sell the Property
HomesUSA.com Brokerage Phone: 888-872-6006 Listed on: 04/14/2025
Last Buyer's Agent
NON-MLS MEMBER
NON MLS
Home Details
Home Type
- Single Family
Year Built
- Built in 2024 | New Construction
Lot Details
- 4,600 Sq Ft Lot
- Lot Dimensions are 40x115
- Wood Fence
- Private Yard
- Back Yard
HOA Fees
- $65 Monthly HOA Fees
Parking
- 2 Car Attached Garage
- Front Facing Garage
- Garage Door Opener
Home Design
- Craftsman Architecture
- Contemporary Architecture
- Brick Exterior Construction
- Slab Foundation
- Composition Roof
Interior Spaces
- 1,657 Sq Ft Home
- 1-Story Property
- Open Floorplan
- Ceiling Fan
- <<energyStarQualifiedWindowsToken>>
- Washer and Electric Dryer Hookup
Kitchen
- <<microwave>>
- Dishwasher
- Disposal
Flooring
- Carpet
- Tile
- Luxury Vinyl Plank Tile
Bedrooms and Bathrooms
- 3 Bedrooms
- Walk-In Closet
- 2 Full Bathrooms
- Low Flow Plumbing Fixtures
Home Security
- Prewired Security
- Carbon Monoxide Detectors
- Fire and Smoke Detector
Eco-Friendly Details
- Energy-Efficient Appliances
- Energy-Efficient HVAC
- Energy-Efficient Lighting
- Energy-Efficient Insulation
- Energy-Efficient Thermostat
- Ventilation
- Water-Smart Landscaping
Outdoor Features
- Exterior Lighting
- Rain Gutters
Schools
- Webb Elementary School
- Mckinney North High School
Utilities
- Central Heating and Cooling System
- Tankless Water Heater
- High Speed Internet
- Cable TV Available
Listing and Financial Details
- Legal Lot and Block G / 05
- Assessor Parcel Number 1001 London Town
Community Details
Overview
- Association fees include management, ground maintenance
- Neighborhood Management, Inc Association
- Eastridge Subdivision
Recreation
- Community Playground
- Fitness Center
- Community Pool
- Park
Similar Homes in McKinney, TX
Home Values in the Area
Average Home Value in this Area
Property History
| Date | Event | Price | Change | Sq Ft Price |
|---|---|---|---|---|
| 06/27/2025 06/27/25 | Sold | -- | -- | -- |
| 06/04/2025 06/04/25 | Pending | -- | -- | -- |
| 05/19/2025 05/19/25 | Price Changed | $304,990 | -3.2% | $184 / Sq Ft |
| 04/14/2025 04/14/25 | For Sale | $314,990 | -- | $190 / Sq Ft |
Tax History Compared to Growth
Agents Affiliated with this Home
-
Ben Caballero

Seller's Agent in 2025
Ben Caballero
HomesUSA.com
(888) 872-6006
30,728 Total Sales
-
N
Buyer's Agent in 2025
NON-MLS MEMBER
NON MLS
Map
Source: North Texas Real Estate Information Systems (NTREIS)
MLS Number: 20903237
- 1005 London Town Ln
- 1003 London Town Ln
- 919 London Town Ln
- 1006 Edgehurst Dr
- 1002 London Town Ln
- 1006 London Town Ln
- 1010 London Town Ln
- 1012 London Town Ln
- 1007 Edgehurst Dr
- 1009 Edgehurst Dr
- 1017 London Town Ln
- 1019 London Town Ln
- 1004 Rosemary Hill Dr
- 1000 Rosemary Hill Dr
- 905 London Town Ln
- 920 Rosemary Hill Dr
- 5704 Briarcroft Dr
- 918 Rosemary Hill Dr
- 916 Rosemary Hill Dr
- 914 Rosemary Hill Dr
