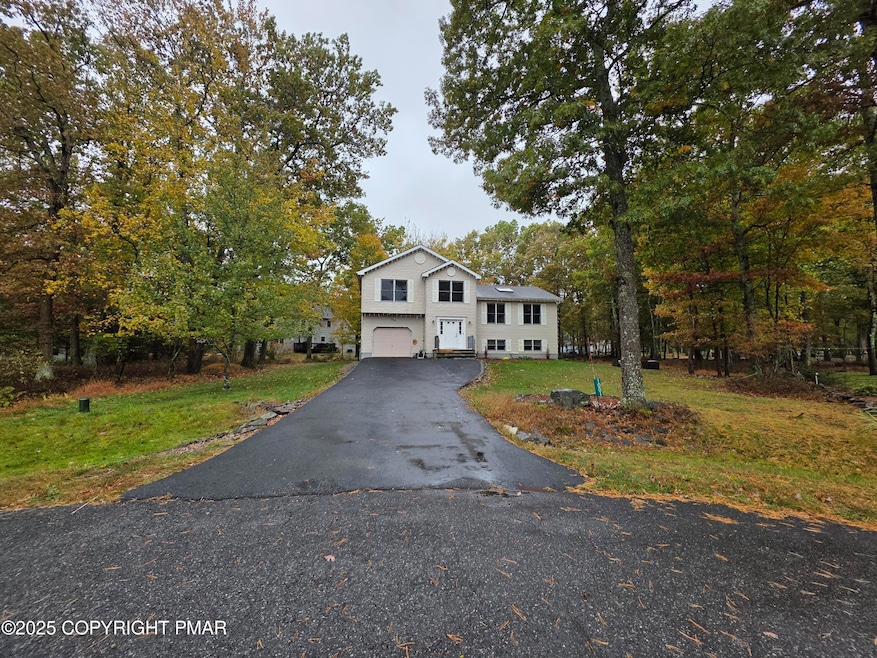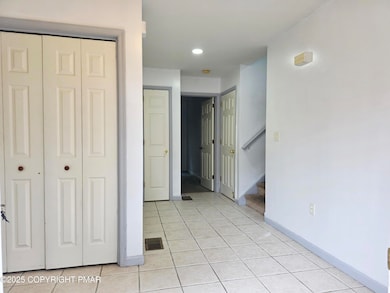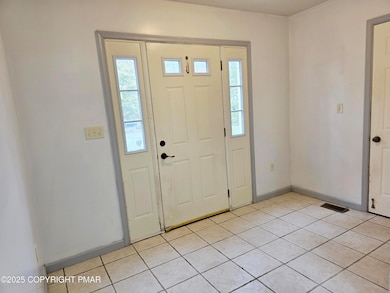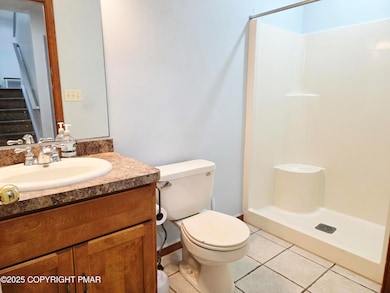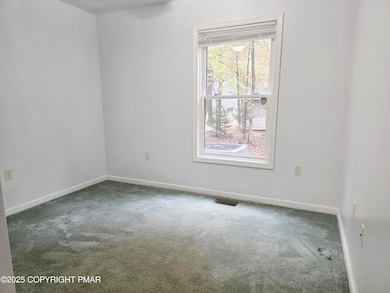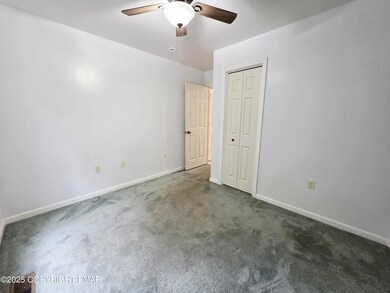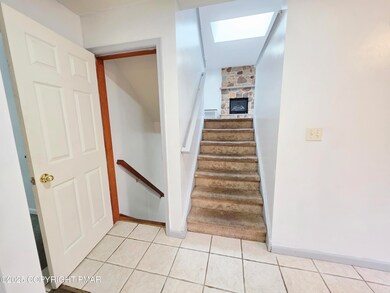1001 Long Lake Rd Tamiment, PA 18371
Highlights
- Public Water Access
- Fishing
- Open Floorplan
- Fitness Center
- Gated Community
- Clubhouse
About This Home
PRICE REDUCED AGAIN!! Check out this 4-bedroom, 3-bathroom rental home featuring a garage and an inviting foyer entryway. The stone-faced gas fireplace adds extra warmth and a cozy ambiance for chilly nights. Enjoy an open floor plan with plenty of natural light, and a private primary bedroom with its own bathroom. The lower level offers a versatile space perfect for a multipurpose room, along with a laundry area and ample storage. Step outside to a deck with a gazebo and ceiling fan, ideal for warm weather. Pet-friendly! Schedule your showing today.
Listing Agent
Better Homes and Gardens Real Estate Wilkins & Associates - Stroudsburg License #RS329833 Listed on: 10/14/2025

Home Details
Home Type
- Single Family
Year Built
- Built in 2005
Lot Details
- 0.45 Acre Lot
Parking
- 1 Car Attached Garage
- Front Facing Garage
- Driveway
Home Design
- Split Level Home
Interior Spaces
- 2,288 Sq Ft Home
- 2-Story Property
- Open Floorplan
- Ceiling Fan
- Propane Fireplace
- Awning
- Entrance Foyer
- Living Room
- Dining Room
- Finished Basement
- Basement Fills Entire Space Under The House
- Security Gate
Kitchen
- Gas Cooktop
- Microwave
- Dishwasher
Flooring
- Carpet
- Tile
- Vinyl
Bedrooms and Bathrooms
- 4 Bedrooms
- Primary bedroom located on second floor
- 3 Full Bathrooms
Laundry
- Laundry on lower level
- Dryer
- Washer
Outdoor Features
- Public Water Access
- Deck
Utilities
- Forced Air Heating and Cooling System
- 200+ Amp Service
Listing and Financial Details
- Security Deposit $2,800
- Property Available on 11/1/25
- $65 Application Fee
- Assessor Parcel Number 110188
- $71 per year additional tax assessments
Community Details
Overview
- Property has a Home Owners Association
- Application Fee Required
- The Glen At Tamiment Subdivision
- The community has rules related to allowable golf cart usage in the community
Amenities
- Community Barbecue Grill
- Picnic Area
- Clubhouse
- Meeting Room
- Party Room
Recreation
- Tennis Courts
- Recreation Facilities
- Community Playground
- Fitness Center
- Community Pool
- Fishing
Pet Policy
- Birds Allowed
- Dogs and Cats Allowed
Building Details
- Security
Security
- Security Guard
- Gated Community
Map
Source: Pocono Mountains Association of REALTORS®
MLS Number: PM-136521
APN: 110188
- 107 Gollum Ln
- 2104 Tamiment Ln
- 1107 Long Lake Rd
- 604 Bombur Ln
- 508 Kili Way
- 0 Oakenshield Dr Unit PM-130450
- 613 Bombur Ln
- 101 Withywindle Way
- Lot 106 Wilderland Rd
- Lot 105 Wilderland Rd
- 202 Tomnoddy Dr
- 210 Tomnoddy Dr
- 5123 Hemlock Ln
- 0 Bindale Rd
- 209 Hobbit Dr
- 4263 Winchester Way
- 385 Saunders Dr
- 415 Canterbury Rd
- 151 Elgin Way
- 221 Saunders Dr
- 134 Oakenshield Dr
- 116 Eton Ct Unit Downstairs
- 405 Saunders Dr
- 124 Saunders Dr
- 244 Canterbury Rd
- 107 Berkshire Ct
- 5880 Decker Rd
- 5031 Woodbridge Dr E
- 1163 Steele Cir
- 4535 Pine Ridge Dr W
- 125 Edinburgh Rd
- 1152 Steele Cir
- 104 Radcliff Rd
- 1037 Porter Dr
- 1220 Dogwood Ln
- 102 Woods Ln
- 4932 Pine Ridge
- 139 Dunchurch Dr
- 250 Brentwood Dr
- 418 Mercury Dr
