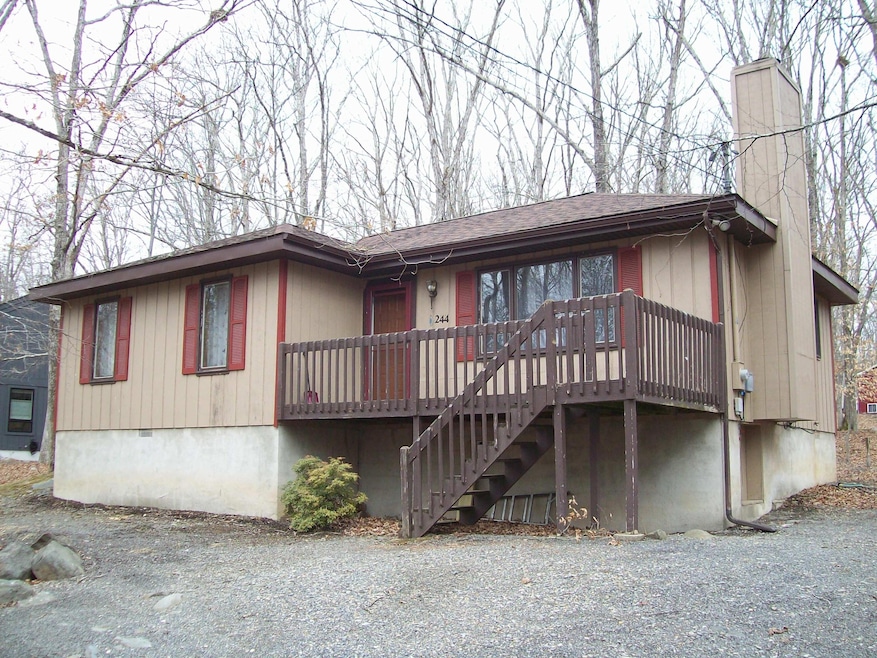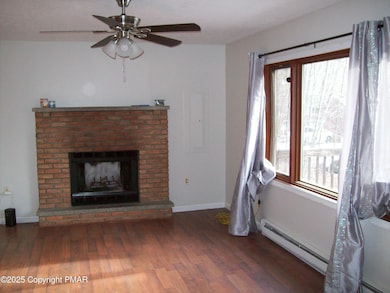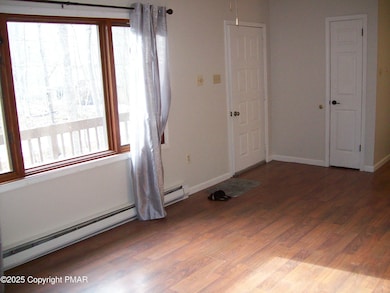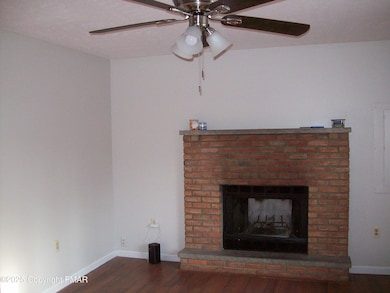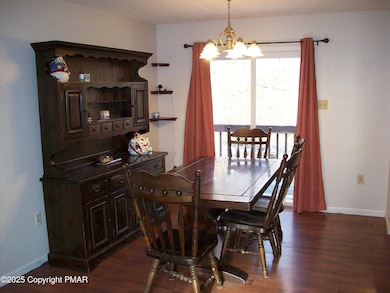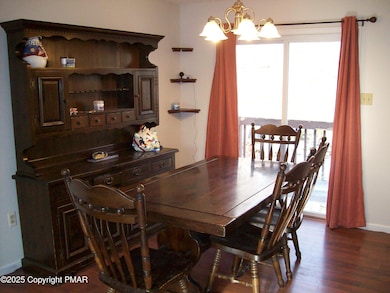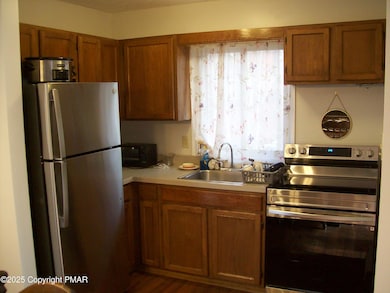244 Canterbury Rd Bushkill, PA 18324
Highlights
- Ski Accessible
- Fitness Center
- Gated Community
- Water Access
- Indoor Pool
- Clubhouse
About This Home
Ranch House for RENT!! 3 Bedroom 1 Bathroom Ranch House Located in 5 Star Community!! Move in ready!! Newer Roof (2021) New Water Heater (2024) All Freshly Painted. Nice size FLAT Lot!! Community Boast: indoor/outdoor Pools, Hot Tubs, Skiing, indoor/outdoor Tennis, Playgrounds, Lakes, Beaches, Gym, Restaurant, 24/7 Gated , Security, Road Maintenance and More...No Pets!!
Listing Agent
Better Homes and Gardens Real Estate Wilkins & Associates - Stroudsburg License #RS298784 Listed on: 07/07/2025

Home Details
Home Type
- Single Family
Est. Annual Taxes
- $3,490
Year Built
- Built in 1989
Lot Details
- 0.33 Acre Lot
- Level Lot
- Wooded Lot
HOA Fees
- $174 Monthly HOA Fees
Home Design
- Block Foundation
- Shingle Roof
- T111 Siding
Interior Spaces
- 1,000 Sq Ft Home
- 1-Story Property
- Ceiling Fan
- Wood Burning Fireplace
- Brick Fireplace
- Living Room with Fireplace
- Dining Room
- Laminate Flooring
- Crawl Space
- Storm Doors
- Electric Range
Bedrooms and Bathrooms
- 3 Bedrooms
- 1 Full Bathroom
Laundry
- Laundry Room
- Laundry on main level
- Washer and Electric Dryer Hookup
Parking
- 6 Parking Spaces
- Driveway
- 6 Open Parking Spaces
- Off-Street Parking
Outdoor Features
- Indoor Pool
- Water Access
- Property is near a beach
- Property is near a lake
- Deck
- Porch
Utilities
- Cooling System Mounted In Outer Wall Opening
- Baseboard Heating
- 200+ Amp Service
- Electric Water Heater
- Private Sewer
- Cable TV Available
Listing and Financial Details
- Security Deposit $1,600
- Property Available on 9/1/25
- $65 Application Fee
- Assessor Parcel Number 192.04-04-34 065223
- Tax Block Lot 939 sec.14
Community Details
Overview
- Application Fee Required
- Association fees include trash, security, maintenance road
- Saw Creek Estates Subdivision
Amenities
- Clubhouse
- Teen Center
- Senior Center
Recreation
- Tennis Courts
- Indoor Tennis Courts
- Community Playground
- Fitness Center
- Community Pool
- Ski Accessible
Pet Policy
- No Pets Allowed
Building Details
- Security
Security
- 24 Hour Access
- Gated Community
Map
Source: Pocono Mountains Association of REALTORS®
MLS Number: PM-133764
APN: 065223
- 263 Canterbury Rd
- 118 Sussex Ct
- 6251 Decker Rd
- Lot 784 Regent St
- 208 Regent St
- 5936 Decker Rd
- 6197 Decker Rd
- 122 Oxford St
- 5913 Decker Rd
- 143 Oxford St
- 236 Regent St
- 345 Canterbury Rd
- 1086 Hampstead Rd
- 113 Regent St
- 2112 Yorkshire Ct
- 6298 Decker Rd
- LOT -990 Canterbury Rd
- 528 Saunders Ct
- 115 Salisbury Rd
- 282 Saunders Ct
- 171 Cambridge Ct
- 316 Edinburgh Rd
- 124 Saunders Dr
- 116 Eton Ct
- 1094 Porter Dr
- 2130 Southport Dr
- 6486 Decker Rd
- 5665 Decker Rd
- 123 Banbury Dr
- 134 English Ct
- 134 English Ct
- 216 Falls Cir
- 616 Mountain View Way
- 371 Underhill Dr
- 150 Rim Rd
- 4127 Stony Hollow Dr
- 802 Clubhouse Dr
- 3118 Long Ct
- 241 Clubhouse Dr
- 216 Swan Ct
