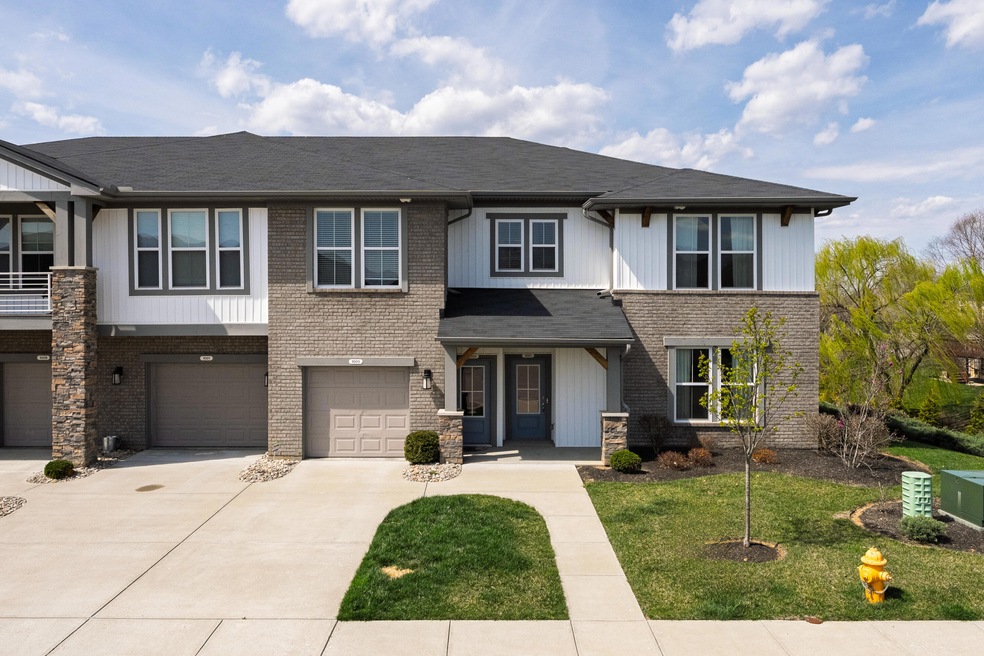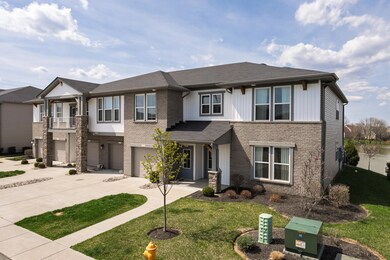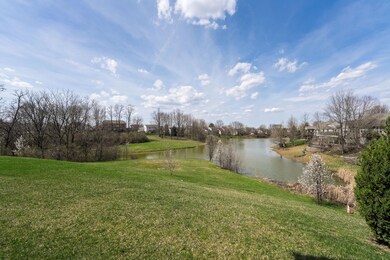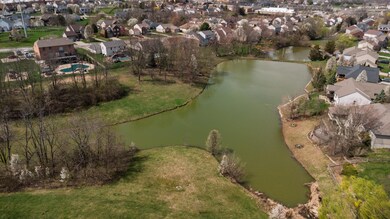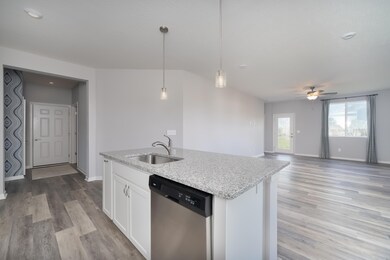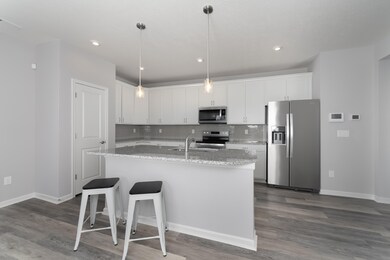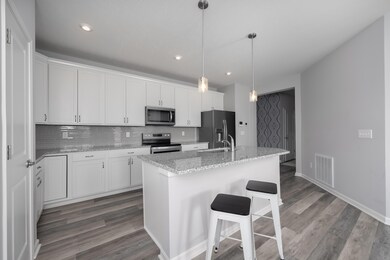
1001 Maggie Way Florence, KY 41042
Highlights
- Fitness Center
- Lake On Lot
- Clubhouse
- Erpenbeck Elementary School Rated A
- Granite Flooring
- Pond
About This Home
As of June 2025Serene Lakeside Living - Former Arcadia Drees Model! Preston Oaks Community of Plantation Pointe! This never-lived-in, step-free, first-floor end unit condo that maximizes natural light and breathtaking lake views from extra windows. Imagine sipping your morning coffee while gazing at the peaceful water and mature trees! Offering 1,236 sq. ft. of stylish, single-level living, this thoughtfully designed space includes an open-concept kitchen with a large island, sleek granite countertops, and rich Aristocrat cabinetry—perfect for effortless entertaining. The dining area flows seamlessly into the family room, where you can relax with a stunning lakeside backdrop. Retreat to the secluded primary suite featuring a private bath and a spacious walk-in closet. A second bedroom with an adjacent full bath is conveniently located off the foyer, while a large laundry room adds to the home's functionality. Stainless steel kitchen appliances and washer/dryer are all included! The direct-entry, oversized garage is van-accessible—a rare and valuable feature! Plus, with low HOA fees of just $265/month!
Last Agent to Sell the Property
Keller Williams Realty Services License #204109 Listed on: 03/30/2025

Property Details
Home Type
- Condominium
Est. Annual Taxes
- $2,840
Year Built
- Built in 2020
Lot Details
- Year Round Access
- Landscaped
- Level Lot
- Cleared Lot
- Wooded Lot
HOA Fees
- $265 Monthly HOA Fees
Parking
- 1.5 Car Attached Garage
- Garage Door Opener
- Parking Garage Space
- Parking Lot
- Off-Street Parking
Home Design
- Traditional Architecture
- Slab Foundation
- Asphalt Roof
- Vinyl Siding
- Stone
Interior Spaces
- 1-Story Property
- Wired For Data
- Ceiling Fan
- Recessed Lighting
- Vinyl Clad Windows
- Insulated Windows
- Panel Doors
- Entrance Foyer
- Living Room
- Dining Room
- Storage
- Garage Access
Kitchen
- Electric Range
- <<microwave>>
- Dishwasher
- Stainless Steel Appliances
- Kitchen Island
- Granite Countertops
- Disposal
Flooring
- Carpet
- Granite
- Luxury Vinyl Tile
Bedrooms and Bathrooms
- 2 Bedrooms
- En-Suite Bathroom
- Walk-In Closet
- 2 Full Bathrooms
- Double Vanity
Laundry
- Laundry Room
- Laundry on main level
- Washer and Electric Dryer Hookup
Outdoor Features
- Pond
- Lake On Lot
- Patio
Schools
- Erpenbeck Elementary School
- Ockerman Middle School
- Ryle High School
Utilities
- Forced Air Heating and Cooling System
- Heat Pump System
Listing and Financial Details
- Assessor Parcel Number 062.01-44-009.05
Community Details
Overview
- Association fees include association fees, ground maintenance, maintenance structure, management, sewer, snow removal, trash, water, insurance
- Towne Properties Association, Phone Number (859) 291-5858
- On-Site Maintenance
Recreation
- Fitness Center
- Community Pool
- Snow Removal
Pet Policy
- Pets Allowed
- 2 Pets Allowed
Additional Features
- Clubhouse
- Resident Manager or Management On Site
Ownership History
Purchase Details
Home Financials for this Owner
Home Financials are based on the most recent Mortgage that was taken out on this home.Purchase Details
Home Financials for this Owner
Home Financials are based on the most recent Mortgage that was taken out on this home.Purchase Details
Purchase Details
Similar Homes in Florence, KY
Home Values in the Area
Average Home Value in this Area
Purchase History
| Date | Type | Sale Price | Title Company |
|---|---|---|---|
| Warranty Deed | $302,000 | 360 American Title Services | |
| Warranty Deed | $306,900 | None Listed On Document | |
| Warranty Deed | $306,000 | -- | |
| Warranty Deed | $554,247 | None Listed On Document |
Property History
| Date | Event | Price | Change | Sq Ft Price |
|---|---|---|---|---|
| 06/13/2025 06/13/25 | Sold | $302,000 | -3.4% | $244 / Sq Ft |
| 05/19/2025 05/19/25 | Pending | -- | -- | -- |
| 05/02/2025 05/02/25 | Price Changed | $312,500 | -1.6% | $253 / Sq Ft |
| 03/30/2025 03/30/25 | For Sale | $317,500 | +3.5% | $257 / Sq Ft |
| 01/28/2025 01/28/25 | Sold | $306,900 | -1.0% | $248 / Sq Ft |
| 01/23/2025 01/23/25 | Pending | -- | -- | -- |
| 10/27/2024 10/27/24 | Price Changed | $310,000 | -4.6% | $251 / Sq Ft |
| 10/02/2024 10/02/24 | Price Changed | $325,000 | -3.0% | $263 / Sq Ft |
| 09/18/2024 09/18/24 | For Sale | $335,000 | -- | $271 / Sq Ft |
Tax History Compared to Growth
Tax History
| Year | Tax Paid | Tax Assessment Tax Assessment Total Assessment is a certain percentage of the fair market value that is determined by local assessors to be the total taxable value of land and additions on the property. | Land | Improvement |
|---|---|---|---|---|
| 2024 | $2,840 | $306,000 | $0 | $306,000 |
| 2023 | $2,961 | $306,000 | $0 | $306,000 |
| 2022 | $2,038 | $215,000 | $0 | $215,000 |
| 2021 | $2,646 | $215,000 | $0 | $215,000 |
Agents Affiliated with this Home
-
Melissa Bricking

Seller's Agent in 2025
Melissa Bricking
Keller Williams Realty Services
(859) 240-7832
56 in this area
309 Total Sales
-
Judy Wells

Seller's Agent in 2025
Judy Wells
Wells Real Estate
(859) 393-2560
6 in this area
30 Total Sales
-
Michele Moses-Nolan

Buyer's Agent in 2025
Michele Moses-Nolan
Hand in Hand Realty
(859) 331-4444
8 in this area
67 Total Sales
Map
Source: Northern Kentucky Multiple Listing Service
MLS Number: 631085
APN: 062.01-44-009.05
- 1305 Rubyhill Ln
- 1761 Waverly Dr
- 9070 Braxton Dr
- 1546 Taramore Dr Unit 203
- 2136 Natchez Trace
- 2246 Jackson Ct Unit 103
- 2115 Natchez Trace
- 1600 Ashley Ct Unit 202
- 8981 Crimson Oak Dr
- 1616 Ashley Ct Unit 303
- 1426 Taramore Dr
- 1427 Taramore Dr
- 37 Rye Ct
- 1460 Taramore Dr
- 9128 Belvedere Ct
- 44 Rio Grande Cir Unit 1
- 1344 Wilshire Ct
- 308 Fieldgate Dr Unit 3B
- 9535 Harpers Ferry Dr
- 1974 Prosperity Ct
