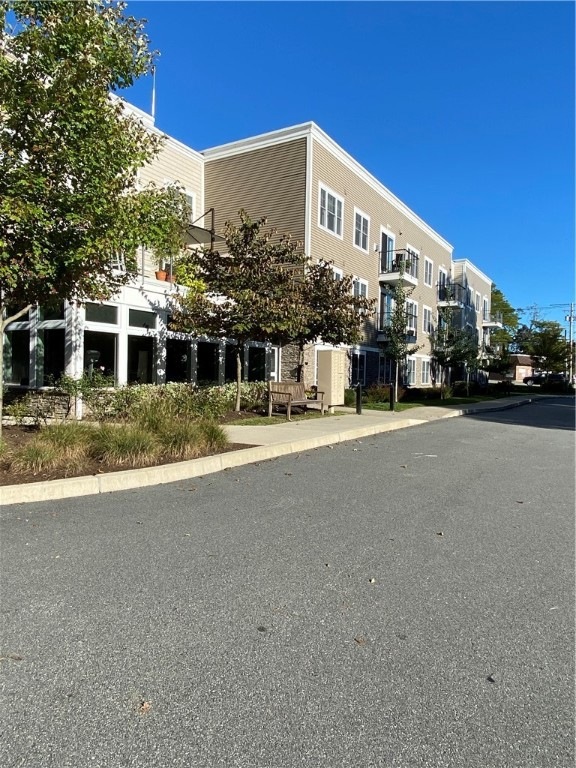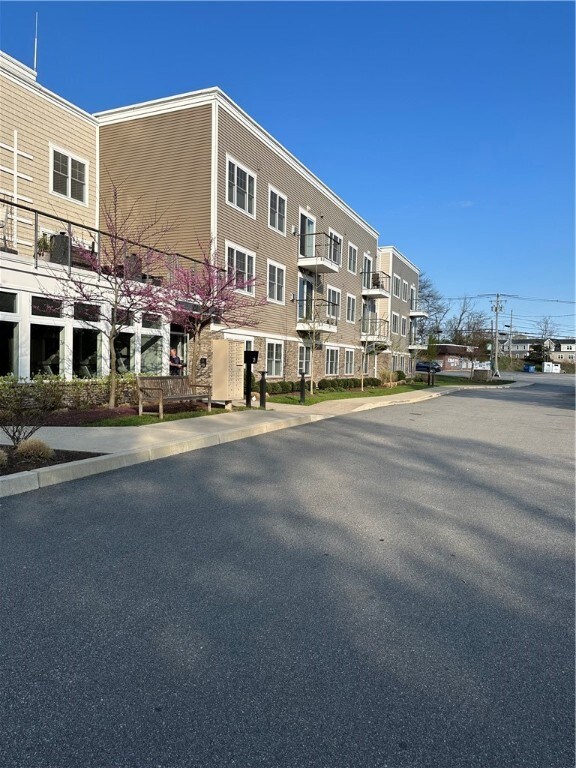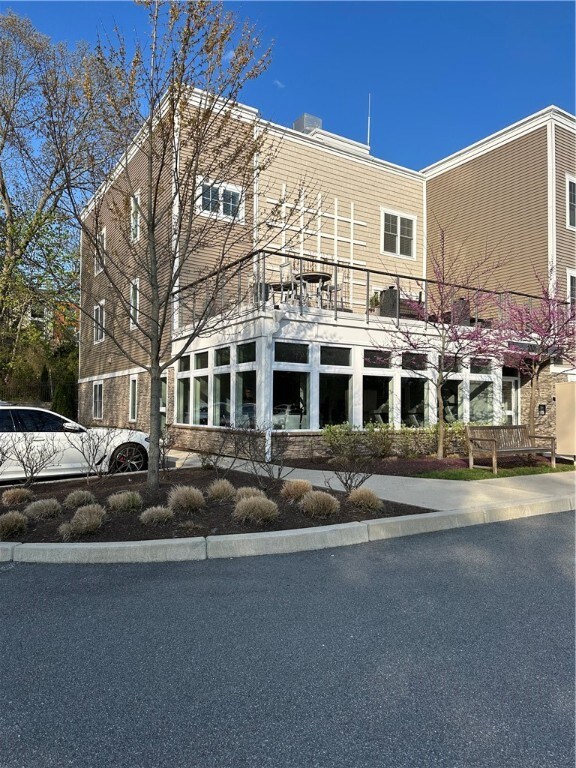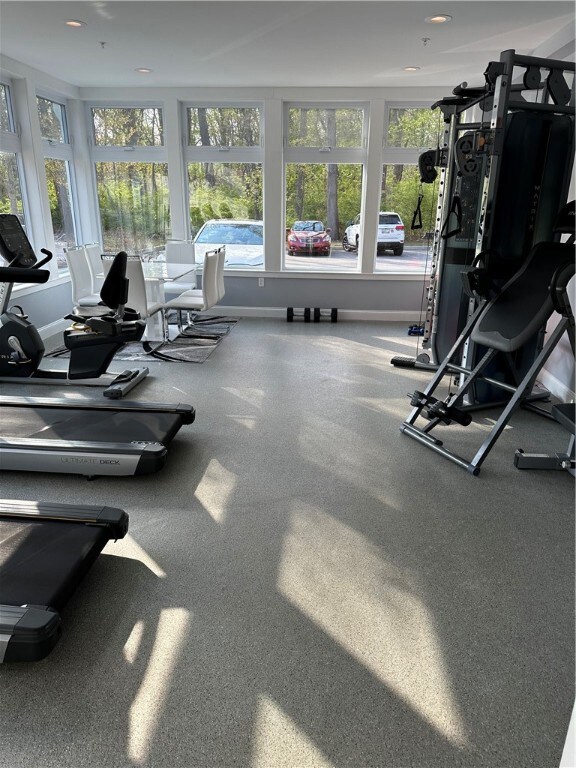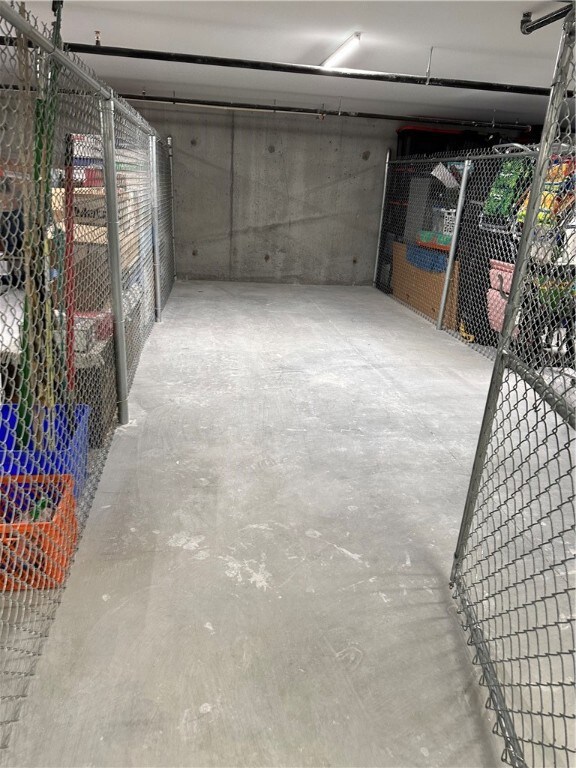
1001 Main St Unit 2 East Greenwich, RI 02818
Glenwood NeighborhoodHighlights
- Marina
- Golf Course Community
- Recreation Facilities
- James H. Eldredge Elementary School Rated A
- Clubhouse
- Balcony
About This Home
As of May 2023Location, location! Located along Main Street in East Greenwich is this first floor, modern condo! Within close proximity to eateries, shopping, Goddard park among other area amenities this first floor condo, offers an open floor plan, large bedroom, laundry in the unit and in for an added bonus, a den/office. The condo complex offers an outdoor sitting area along with a meeting area and a fitness room. Plenty of storage abounds in the 250 square-foot storage unit as well.
**Affordable Housing** Seller to find suitable housing.
****ALL offers due Friday, May5th by 12:00 noon****
Last Agent to Sell the Property
Coldwell Banker Coastal Homes License #RES.0035455 Listed on: 04/28/2023

Property Details
Home Type
- Condominium
Est. Annual Taxes
- $4,582
Year Built
- Built in 2017
HOA Fees
- $255 Monthly HOA Fees
Home Design
- Vinyl Siding
- Concrete Perimeter Foundation
Interior Spaces
- 936 Sq Ft Home
- 3-Story Property
- Thermal Windows
- Laundry in unit
Kitchen
- <<OvenToken>>
- Range<<rangeHoodToken>>
- <<microwave>>
- Dishwasher
Bedrooms and Bathrooms
- 1 Bedroom
- 1 Full Bathroom
- <<tubWithShowerToken>>
Unfinished Basement
- Basement Fills Entire Space Under The House
- Interior Basement Entry
Parking
- 1 Parking Space
- No Garage
- Assigned Parking
Accessible Home Design
- Accessible Elevator Installed
- Accessible Full Bathroom
- Accessible Hallway
- Accessibility Features
- Accessible Doors
Utilities
- Central Air
- Heating System Uses Gas
- Underground Utilities
- 100 Amp Service
- Gas Water Heater
- Cable TV Available
Additional Features
- Balcony
- Sprinkler System
Listing and Financial Details
- The owner pays for hot water
- Tax Lot 002
- Assessor Parcel Number 1001MAINST2EGRN
Community Details
Overview
- Association fees include ground maintenance, parking, snow removal, trash, water
Amenities
- Shops
- Clubhouse
- Recreation Room
- Community Storage Space
Recreation
- Marina
- Golf Course Community
- Recreation Facilities
Pet Policy
- Pet Size Limit
- Dogs and Cats Allowed
Ownership History
Purchase Details
Home Financials for this Owner
Home Financials are based on the most recent Mortgage that was taken out on this home.Purchase Details
Home Financials for this Owner
Home Financials are based on the most recent Mortgage that was taken out on this home.Similar Homes in East Greenwich, RI
Home Values in the Area
Average Home Value in this Area
Purchase History
| Date | Type | Sale Price | Title Company |
|---|---|---|---|
| Condominium Deed | $227,966 | None Available | |
| Condominium Deed | $226,000 | -- |
Mortgage History
| Date | Status | Loan Amount | Loan Type |
|---|---|---|---|
| Previous Owner | $58,000 | Balloon | |
| Previous Owner | $126,000 | New Conventional | |
| Previous Owner | $35,000 | No Value Available |
Property History
| Date | Event | Price | Change | Sq Ft Price |
|---|---|---|---|---|
| 05/30/2023 05/30/23 | Sold | $227,966 | 0.0% | $244 / Sq Ft |
| 05/07/2023 05/07/23 | Pending | -- | -- | -- |
| 04/28/2023 04/28/23 | For Sale | $227,966 | +0.9% | $244 / Sq Ft |
| 04/18/2019 04/18/19 | Sold | $226,000 | 0.0% | $239 / Sq Ft |
| 03/19/2019 03/19/19 | Pending | -- | -- | -- |
| 10/02/2018 10/02/18 | For Sale | $226,000 | -- | $239 / Sq Ft |
Tax History Compared to Growth
Tax History
| Year | Tax Paid | Tax Assessment Tax Assessment Total Assessment is a certain percentage of the fair market value that is determined by local assessors to be the total taxable value of land and additions on the property. | Land | Improvement |
|---|---|---|---|---|
| 2024 | $3,195 | $216,900 | $0 | $216,900 |
| 2023 | $4,765 | $218,100 | $0 | $218,100 |
| 2022 | $4,672 | $218,100 | $0 | $218,100 |
| 2021 | $4,582 | $218,100 | $0 | $218,100 |
| 2020 | $4,445 | $189,700 | $0 | $189,700 |
| 2019 | $4,403 | $189,700 | $0 | $189,700 |
Agents Affiliated with this Home
-
Heather Morrone

Seller's Agent in 2023
Heather Morrone
Coldwell Banker Coastal Homes
(401) 578-2358
1 in this area
90 Total Sales
-
Bethany Boyd
B
Buyer's Agent in 2023
Bethany Boyd
KEY Real Estate Services
(401) 528-7919
1 in this area
2 Total Sales
-
Len Iannuccilli

Seller's Agent in 2019
Len Iannuccilli
RE/MAX Professionals
(401) 884-3999
26 Total Sales
-
I
Buyer's Agent in 2019
Ian Iannuccilli
Map
Source: State-Wide MLS
MLS Number: 1334383
APN: 064 005 106 0002
- 0 Greenwich Blvd Unit 311 1386333
- 0 Greenwich Blvd Unit 302 1384040
- 0 Greenwich Blvd Unit 203 1382138
- 0 Greenwich Blvd Unit 304 1383163
- 0 Greenwich Blvd Unit 303 1383152
- 0 Greenwich Blvd Unit 110 1382125
- 0 Greenwich Blvd Unit 306 1382127
- 0 Greenwich Blvd Unit 102 1382124
- 0 Greenwich Blvd Unit 310 1382129
- 0 Greenwich Blvd Unit 309 1369298
- 0 Greenwich Blvd Unit 104 1345481
- 0 Greenwich Blvd Unit 312 1345475
- 845 Main St
- 77 2nd St
- 75 6th Ave
- 186 Crompton Ave
- 110 Rocky Hollow Rd
- 5390 Post Rd Unit 9
- 40 Vine St
- 4 Country Ct
