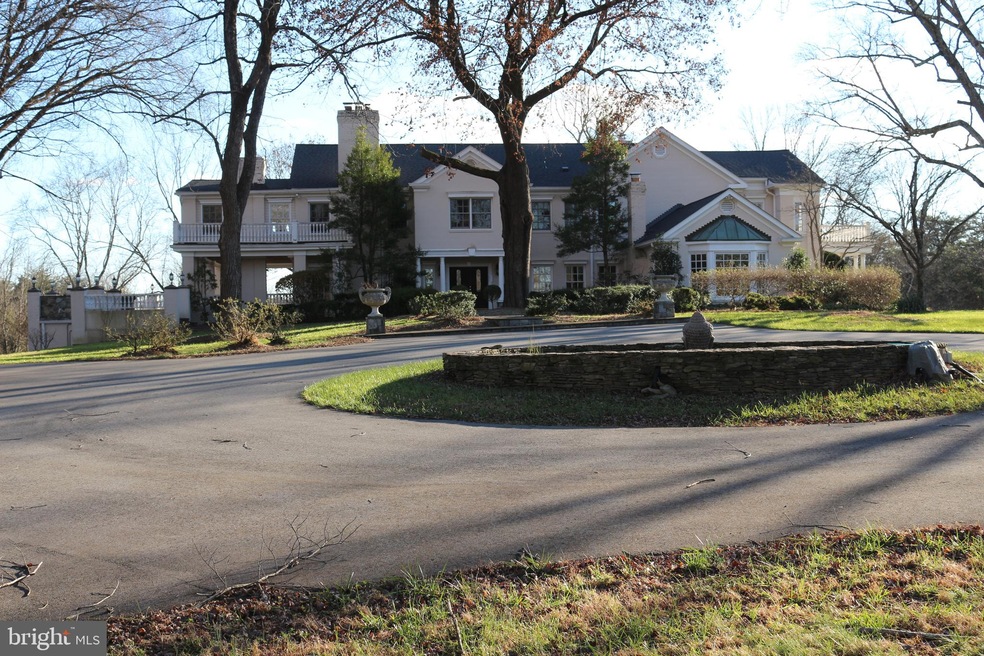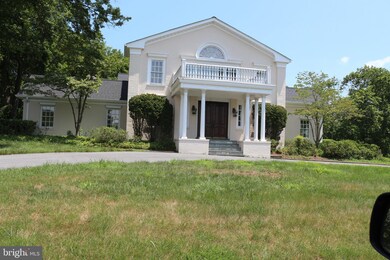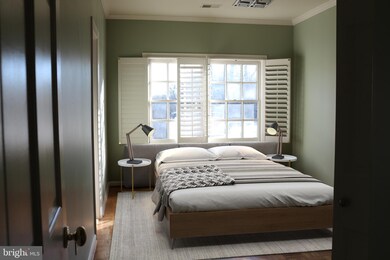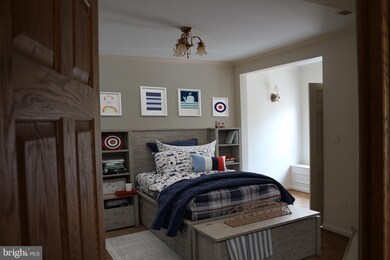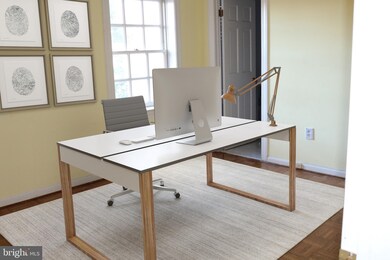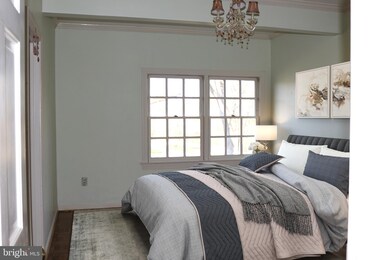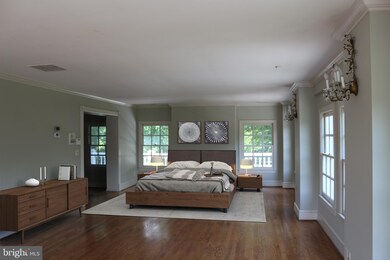
1001 Murphy Dr Great Falls, VA 22066
Highlights
- Eat-In Gourmet Kitchen
- View of Trees or Woods
- Colonial Architecture
- Colvin Run Elementary School Rated A
- 7.42 Acre Lot
- Deck
About This Home
As of November 2022$75K price reduction on this Rare, beautifully updated 1900 styled Mansion, located on a private road with a Paved tree-lined winding driveway around side of house exiting out front to Walker Road. The house is beautifully landscaped with a fountain out front with Gold Fish. The mansion has over 7.4 acres of land with beautiful trees with light fixtures around the landscape. Inside this exquisite listing on the first floor is a large Oak Wood paneled foyer, a Study room, Formal Entertainment room, Formal Dining Room, Kitchen, Den dining combination room and a large kitchen equipped with Viking Appliances and cabinets galore. Also, there is a large entertainment room that exits to a large stone deck with a built-in Barbecue Center. The upper level has 5 bedrooms with a full bath in each. The enormous Owners Suite is on the far end with a sitting room with a fireplace, cedar closet, 2 mirrored sinks, a large jacuzzi and dual showers. The basement needs the walls rebuilt. The basement has a large storage room, laundry room, entertainment room, kitchen, bedroom, exercise room with a fireplace, and a 3-car garage. Connections for 2 full and 1 half bath exist. The home has a new roof installed in the fall of 2019. This 7722 sqft beauty has lots of possibilities. Please follow COVID-19 Guidelines. To help visualize this home’s floorplan and to highlight its potential, virtual furnishings have been added to photos found in this listing. This is a REO Property and it is being sold AS IS with no repairs. The seller request non-cash buyers prequalify with Carrington Mortgage Service LLC at 844-531-3718.
Last Agent to Sell the Property
Vylla Home License #0225141953 Listed on: 12/23/2020

Home Details
Home Type
- Single Family
Est. Annual Taxes
- $20,731
Year Built
- Built in 1900
Lot Details
- 7.42 Acre Lot
- Northeast Facing Home
- Board Fence
- Landscaped
- Private Lot
- Corner Lot
- Cleared Lot
- Partially Wooded Lot
- Backs to Trees or Woods
- Back and Front Yard
- Property is in very good condition
- Property is zoned 100
Parking
- 3 Car Direct Access Garage
- Basement Garage
- Parking Storage or Cabinetry
- Free Parking
- Lighted Parking
- Side Facing Garage
- Garage Door Opener
Home Design
- Colonial Architecture
- Brick Exterior Construction
- Slab Foundation
- Poured Concrete
- Asbestos Shingle Roof
Interior Spaces
- 7,722 Sq Ft Home
- Property has 3 Levels
- Central Vacuum
- Built-In Features
- Recessed Lighting
- 4 Fireplaces
- Brick Fireplace
- Wood Frame Window
- Window Screens
- Double Door Entry
- Family Room Off Kitchen
- Formal Dining Room
- Open Floorplan
- Wood Flooring
- Views of Woods
- Attic
Kitchen
- Eat-In Gourmet Kitchen
- Breakfast Area or Nook
- Butlers Pantry
- Double Self-Cleaning Oven
- Built-In Range
- Indoor Grill
- Down Draft Cooktop
- Built-In Microwave
- Freezer
- Ice Maker
- Dishwasher
- Stainless Steel Appliances
- Wine Rack
Bedrooms and Bathrooms
- 5 Bedrooms
- Cedar Closet
- Walk-In Closet
- Soaking Tub
- Walk-in Shower
Unfinished Basement
- Heated Basement
- Walk-Out Basement
- Basement Fills Entire Space Under The House
- Walk-Up Access
- Garage Access
- Side Basement Entry
- Drain
- Space For Rooms
- Rough-In Basement Bathroom
- Basement Windows
Home Security
- Intercom
- Alarm System
- Carbon Monoxide Detectors
- Fire and Smoke Detector
- Flood Lights
Accessible Home Design
- Accessible Kitchen
- Halls are 48 inches wide or more
- Lowered Light Switches
- Garage doors are at least 85 inches wide
- Doors with lever handles
- More Than Two Accessible Exits
Outdoor Features
- Deck
- Patio
- Exterior Lighting
- Outdoor Grill
- Porch
Location
- Suburban Location
Schools
- Colvin Run Elementary School
- Langley High School
Utilities
- Central Air
- Heat Pump System
- 200+ Amp Service
- Water Treatment System
- Well
- Natural Gas Water Heater
- Septic Tank
- Phone Available
- Cable TV Available
Community Details
- No Home Owners Association
Listing and Financial Details
- Tax Lot G
- Assessor Parcel Number 0124 13 G
Ownership History
Purchase Details
Purchase Details
Home Financials for this Owner
Home Financials are based on the most recent Mortgage that was taken out on this home.Purchase Details
Purchase Details
Home Financials for this Owner
Home Financials are based on the most recent Mortgage that was taken out on this home.Purchase Details
Home Financials for this Owner
Home Financials are based on the most recent Mortgage that was taken out on this home.Purchase Details
Purchase Details
Home Financials for this Owner
Home Financials are based on the most recent Mortgage that was taken out on this home.Similar Homes in the area
Home Values in the Area
Average Home Value in this Area
Purchase History
| Date | Type | Sale Price | Title Company |
|---|---|---|---|
| Gift Deed | -- | Universal Title | |
| Warranty Deed | $3,450,000 | First American Title | |
| Gift Deed | $199,320 | -- | |
| Interfamily Deed Transfer | -- | Accommodation | |
| Special Warranty Deed | $1,900,000 | First American Title Insurance | |
| Special Warranty Deed | $1,900,000 | Land Services Usa Inc | |
| Deed | -- | None Available | |
| Deed | $500,000 | -- |
Mortgage History
| Date | Status | Loan Amount | Loan Type |
|---|---|---|---|
| Previous Owner | $1,330,000 | New Conventional | |
| Previous Owner | $1,330,000 | New Conventional | |
| Previous Owner | $2,846,200 | Commercial | |
| Previous Owner | $2,780,000 | Commercial | |
| Previous Owner | $750,000 | Commercial |
Property History
| Date | Event | Price | Change | Sq Ft Price |
|---|---|---|---|---|
| 11/08/2022 11/08/22 | Sold | $3,450,000 | -31.0% | $542 / Sq Ft |
| 10/11/2022 10/11/22 | Pending | -- | -- | -- |
| 08/15/2022 08/15/22 | For Sale | $5,000,000 | +163.2% | $785 / Sq Ft |
| 05/11/2021 05/11/21 | Sold | $1,900,000 | -6.2% | $246 / Sq Ft |
| 03/09/2021 03/09/21 | Pending | -- | -- | -- |
| 02/08/2021 02/08/21 | Price Changed | $2,024,900 | -3.6% | $262 / Sq Ft |
| 12/23/2020 12/23/20 | For Sale | $2,100,000 | -- | $272 / Sq Ft |
Tax History Compared to Growth
Tax History
| Year | Tax Paid | Tax Assessment Tax Assessment Total Assessment is a certain percentage of the fair market value that is determined by local assessors to be the total taxable value of land and additions on the property. | Land | Improvement |
|---|---|---|---|---|
| 2024 | $33,362 | $2,879,730 | $758,000 | $2,121,730 |
| 2023 | $33,085 | $2,931,730 | $810,000 | $2,121,730 |
| 2022 | $22,862 | $1,999,320 | $779,000 | $1,220,320 |
| 2021 | $21,483 | $1,830,680 | $779,000 | $1,051,680 |
| 2020 | $20,962 | $1,771,150 | $779,000 | $992,150 |
| 2019 | $20,731 | $1,751,700 | $779,000 | $972,700 |
| 2018 | $20,755 | $1,804,780 | $779,000 | $1,025,780 |
| 2017 | $19,845 | $1,709,270 | $779,000 | $930,270 |
| 2016 | $21,459 | $1,852,310 | $856,000 | $996,310 |
| 2015 | $21,637 | $1,938,770 | $856,000 | $1,082,770 |
| 2014 | $19,799 | $1,778,060 | $856,000 | $922,060 |
Agents Affiliated with this Home
-
Stephen Karbelk

Seller's Agent in 2022
Stephen Karbelk
Century 21 New Millennium
(571) 481-1037
1 in this area
118 Total Sales
-
S
Seller Co-Listing Agent in 2022
Stephanie Young
Century 21 New Millennium
-
Benjamin Johnson

Seller's Agent in 2021
Benjamin Johnson
Vylla Home
(703) 966-2328
1 in this area
5 Total Sales
-
Fouad Talout

Buyer's Agent in 2021
Fouad Talout
Long & Foster
(703) 459-4144
14 in this area
132 Total Sales
Map
Source: Bright MLS
MLS Number: VAFX1173298
APN: 0124-13-G
- 10009 Thompson Ridge Ct
- 1000 Manning St
- 1013 Wilhelm Dr
- 9894 Sunnybrook Dr
- 740 Leigh Mill Rd
- 820 Walker Rd
- 823 Walker Rd
- 829 Golden Arrow St
- 1295 Colvin Forest Dr
- 9907 Hessick Ct
- 9619 Georgetown Pike
- 10505 Dunn Meadow Rd
- 10411 Cavalcade St
- 10518 Leesburg Pike
- 1296 Newkirk Ct
- 1224 Carpers Farm Way
- 10600 Leesburg Pike
- 10601 Brookeville Ct
- 10602 Leesburg Pike
- 1106 Hobnail Ct
