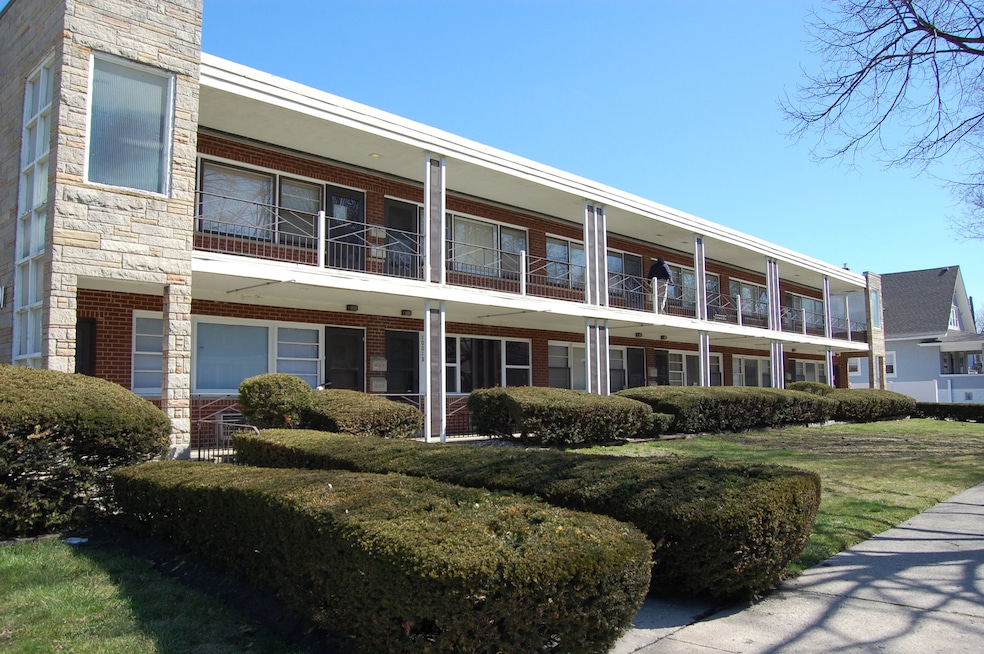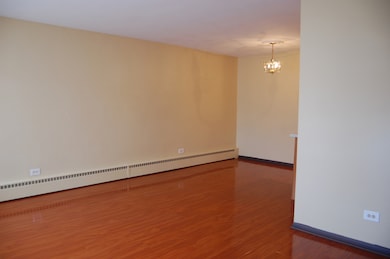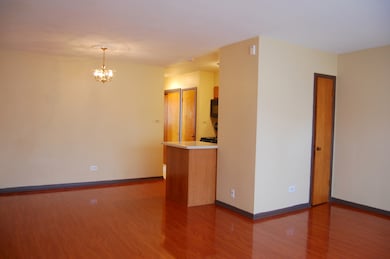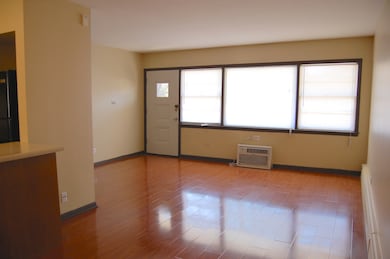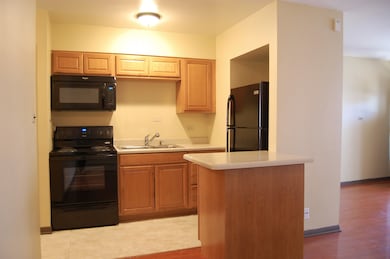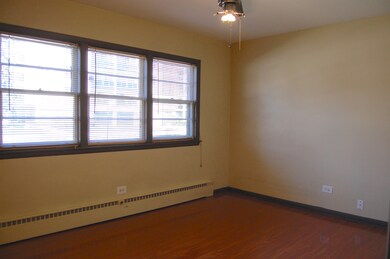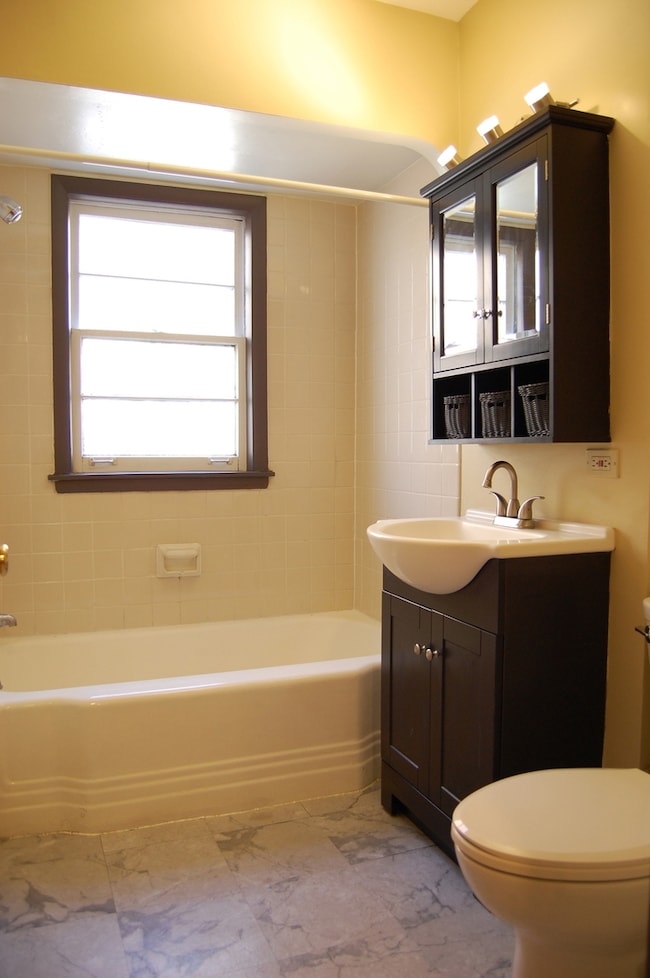1001 N Harlem Ave Unit A Oak Park, IL 60302
Highlights
- End Unit
- Corner Lot
- Laundry Room
- Horace Mann Elementary School Rated A
- Resident Manager or Management On Site
- Storage
About This Home
One bedroom, one bath condo for rent in a California-style building featuring a private entrance! South-facing living/dining combo open to kitchen. Very functional layout that allows for different furniture configurations. Open kitchen features a peninsula for additional workspace, Corian countertops, appliances (fridge, oven/range, & microwave), & double sink. Bathroom is nicely updated & very clean. Bedroom's west-facing windows will give you nice evening sunset light. Good closet space. Laminate hardwood floors throughout. Heat & water included inrent. Wall AC included. New windows will be installed. Will be freshly painted. Coin laundry in building. Additional storage included. Street parking available (permit required overnight). Pet-friendly association. Steps to Dominican & Concordia University. 15-min walk to CTA Green Line & downtown Oak Park (Target, Trader Joe's, Restaurants, Lake Theater, & more!). $725 nonrefundable move in fee; pet rent may apply. Available 7/15.
Listing Agent
REimagine Property Services Company License #471017877 Listed on: 06/17/2025

Condo Details
Home Type
- Condominium
Est. Annual Taxes
- $3,377
Year Built
- Built in 1954 | Remodeled in 2025
Lot Details
- End Unit
Home Design
- Brick Exterior Construction
Interior Spaces
- 600 Sq Ft Home
- 2-Story Property
- Family Room
- Combination Dining and Living Room
- Storage
- Laundry Room
- Microwave
Flooring
- Laminate
- Vinyl
Bedrooms and Bathrooms
- 1 Bedroom
- 1 Potential Bedroom
- 1 Full Bathroom
Schools
- Horace Mann Elementary School
- Percy Julian Middle School
- Oak Park & River Forest High Sch
Utilities
- Baseboard Heating
- Heating System Uses Natural Gas
- Lake Michigan Water
Listing and Financial Details
- Property Available on 7/15/25
- Rent includes heat, water
Community Details
Amenities
- Coin Laundry
- Community Storage Space
Pet Policy
- Limit on the number of pets
- Pet Size Limit
- Pet Deposit Required
- Dogs and Cats Allowed
Additional Features
- 12 Units
- Resident Manager or Management On Site
Map
Source: Midwest Real Estate Data (MRED)
MLS Number: 12396442
APN: 16-06-307-047-1001
- 1027 N Harlem Ave
- 1140 Miller Ave
- 1039 N Harlem Ave Unit 1SC
- 742 N Marion St
- 1111 N Harlem Ave Unit 1C
- 1106 N Harlem Ave Unit 2
- 1100 N Harlem Ave Unit 1
- 1130 Paulina St
- 837 N Harlem Ave Unit 2N
- 919 William St
- 1205 N Harlem Ave Unit 6
- 420 N Marion St
- 820 Woodbine Ave
- 317 N Marion St
- 7202 Oak Ave Unit 1NE
- 7204 Oak Ave Unit 3NW
- 7204 Oak Ave Unit 3SE
- 710 Bonnie Brae Place
- 827 N Grove Ave
- 934 Jackson Ave
- 1001 N Harlem Ave Unit B
- 1025 N Harlem Ave Unit D
- 1110 N Harlem Ave Unit 1N
- 1111 Bonnie Brae Unit 2W
- 809 N Harlem Ave Unit 2S
- 1046 Chicago Ave Unit 2W
- 1209 N Harlem Ave Unit 9
- 420 N Marion St Unit 1
- 1120 Ontario St Unit 202
- 7415 Oak Ave
- 479-483 N Harlem Ave
- 301 N Oak Park Ave
- 1000 Lake St
- 1107 Lake St Unit 2
- 150 Forest Ave
- 1135 Westgate St
- 100 Forest Place
- 100 Forest Ave Unit ID1237869P
- 1000-1010 North Blvd
- 7234 W North Ave Unit 703
