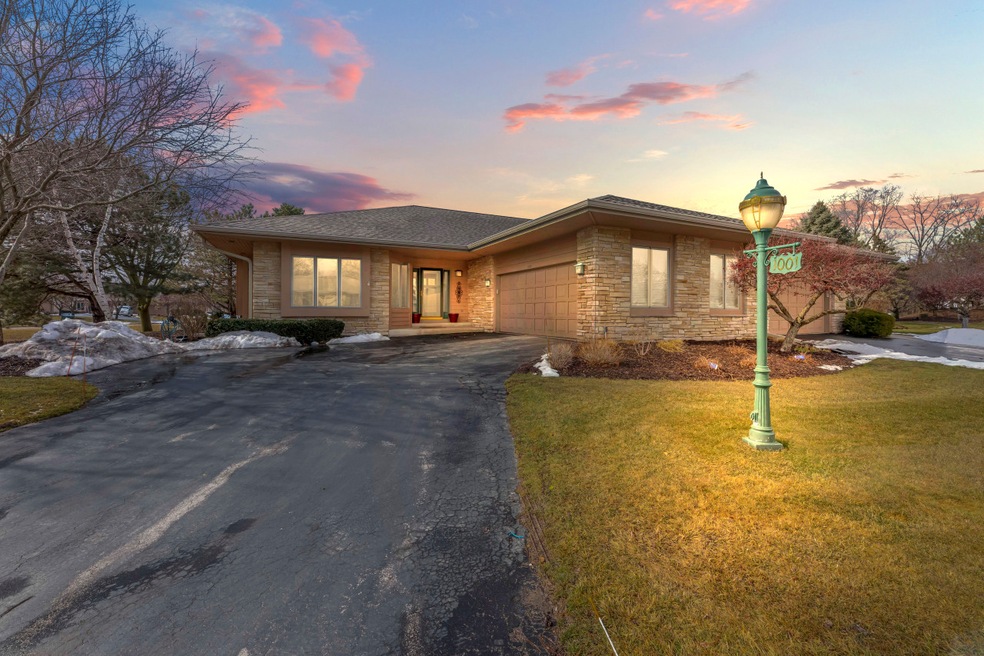
1001 N Pinegrove Ct Unit 31 Hartland, WI 53029
Estimated Value: $596,000 - $660,000
Highlights
- Clubhouse
- Tennis Courts
- Putting Green
- Arrowhead High School Rated A
About This Home
Luxurious side-by-side ranch condo in Bristlecone Pines! Beautifully upgraded throughout. Cathedral ceiling Great Room with gas fireplace. Open concept Kitchen has granite countertops, breakfast bar, pantry and eat in dinette. Main floor office/den with french doors. Large Primary Bedroom Suite with dual closets and whirlpool tub in Primary Bath. Enjoy the private back view overlooking a pond, wildlife galore and trees on the spacious composite deck. Epoxy coated garage floor, re-finished hardwood floors and updated to perfection! Access tennis courts, pickleball and zip lines. Cul-de-sac location!
Property Details
Home Type
- Condominium
Est. Annual Taxes
- $4,707
Year Built
- Built in 1998
Lot Details
- 0.65
Parking
- 2.5 Car Garage
Home Design
- Poured Concrete
Interior Spaces
- 1,977 Sq Ft Home
- Basement Fills Entire Space Under The House
Kitchen
- Oven
- Range
- Microwave
- Dishwasher
Bedrooms and Bathrooms
- 2 Bedrooms
- 2 Full Bathrooms
Laundry
- Dryer
- Washer
Schools
- Arrowhead High School
Listing and Financial Details
- Assessor Parcel Number HAV 0430120016
Community Details
Recreation
- Tennis Courts
- Community Playground
- Putting Green
- Park
Additional Features
- Bristlecone Pines Subdivision
- Clubhouse
Ownership History
Purchase Details
Home Financials for this Owner
Home Financials are based on the most recent Mortgage that was taken out on this home.Purchase Details
Home Financials for this Owner
Home Financials are based on the most recent Mortgage that was taken out on this home.Purchase Details
Home Financials for this Owner
Home Financials are based on the most recent Mortgage that was taken out on this home.Purchase Details
Purchase Details
Home Financials for this Owner
Home Financials are based on the most recent Mortgage that was taken out on this home.Similar Homes in Hartland, WI
Home Values in the Area
Average Home Value in this Area
Purchase History
| Date | Buyer | Sale Price | Title Company |
|---|---|---|---|
| Bott Jerome A | $600,000 | None Listed On Document | |
| Merz Norman M | $338,000 | None Available | |
| Blatnik Donald S | $375,000 | None Available | |
| Fleager Samuel J | $390,000 | -- | |
| Groeschl James M | $320,200 | -- |
Mortgage History
| Date | Status | Borrower | Loan Amount |
|---|---|---|---|
| Open | Bott Jerome A | $480,000 | |
| Previous Owner | Merz Norman M | $216,400 | |
| Previous Owner | Merz Norman M | $236,600 | |
| Previous Owner | Blatnik Donald S | $300,000 | |
| Previous Owner | Fleager Samuel J | $20,000 | |
| Previous Owner | Groeschl James M | $227,150 |
Property History
| Date | Event | Price | Change | Sq Ft Price |
|---|---|---|---|---|
| 06/11/2023 06/11/23 | Off Market | $589,900 | -- | -- |
| 03/10/2023 03/10/23 | For Sale | $589,900 | -- | $298 / Sq Ft |
Tax History Compared to Growth
Tax History
| Year | Tax Paid | Tax Assessment Tax Assessment Total Assessment is a certain percentage of the fair market value that is determined by local assessors to be the total taxable value of land and additions on the property. | Land | Improvement |
|---|---|---|---|---|
| 2024 | $4,863 | $474,100 | $124,400 | $349,700 |
| 2023 | $4,574 | $474,100 | $124,400 | $349,700 |
| 2022 | $4,594 | $378,400 | $103,700 | $274,700 |
| 2021 | $4,707 | $378,400 | $103,700 | $274,700 |
| 2020 | $4,700 | $378,400 | $103,700 | $274,700 |
| 2019 | $4,763 | $378,400 | $103,700 | $274,700 |
| 2018 | $5,044 | $348,300 | $112,200 | $236,100 |
| 2017 | $5,982 | $348,300 | $112,200 | $236,100 |
| 2016 | $5,610 | $348,300 | $112,200 | $236,100 |
| 2015 | $5,840 | $348,300 | $112,200 | $236,100 |
| 2014 | $6,291 | $348,300 | $112,200 | $236,100 |
| 2013 | $6,291 | $375,000 | $112,200 | $262,800 |
Agents Affiliated with this Home
-
Kimberly Dove

Buyer's Agent in 2023
Kimberly Dove
Shorewest Realtors, Inc.
(262) 524-2109
3 in this area
184 Total Sales
-
R
Buyer's Agent in 2023
Rachel Houselander
Keller Williams Realty-Milwaukee Southwest
(414) 736-9983
Map
Source: Metro MLS
MLS Number: 1826532
APN: HAV-0430-120-016
- 904 N Ponderosa Dr
- 1201 E Pineview Ct
- N82W27734 Marshall Dr
- 460 Hill n Dale Cir
- 1293 Mary Hill Cir
- 1601 Cedar Bend
- 1259 Mary Hill Cir
- 1252 Mary Hill Cir
- 1249 Mary Hill Cir
- W300N5407 County Rd E
- 1232 Mary Hill Cir
- 903 N Bluespruce Cir
- 1386 Overlook Cir
- 1800 E Juniper Way
- 918 Lisbon Ave
- Lt1 Lisbon Ave
- N62W28907 Kettles Ct
- 239 Four Winds Ct
- 230 Nixon Ave
- 231 Church St
- 1001 N Pinegrove Ct Unit 31
- 1003 N Pinegrove Ct Unit 32
- 1006 N Pinegrove Ct Unit 37
- 1010 N Pinegrove Ct Unit 35
- 1002 N Pinegrove Ct Unit 39
- 1000 N Pinegrove Ct Unit 40
- 1117 Sweetbriar Ln Unit 22
- 1007 N Pinegrove Ct Unit 34
- 1005 N Pinegrove Ct Unit 33
- W293N5538 Merton Ave
- 1109 Sweetbriar Ln Unit 26
- 1111 Sweetbriar Ln Unit 25
- 1004 Pinegrove Ct Unit 38
- 1004 Pinegrove Ct Unit 1004
- 1113 Sweetbriar Ln Unit 24
- 1008 Pinegrove Ct Unit 36
- 1115 Sweetbriar Ln Unit 23
- W293N5564 Merton Ave
- 1119 Sweetbriar Ln Unit 21
- 1107 Sweetbriar Ln Unit 27
