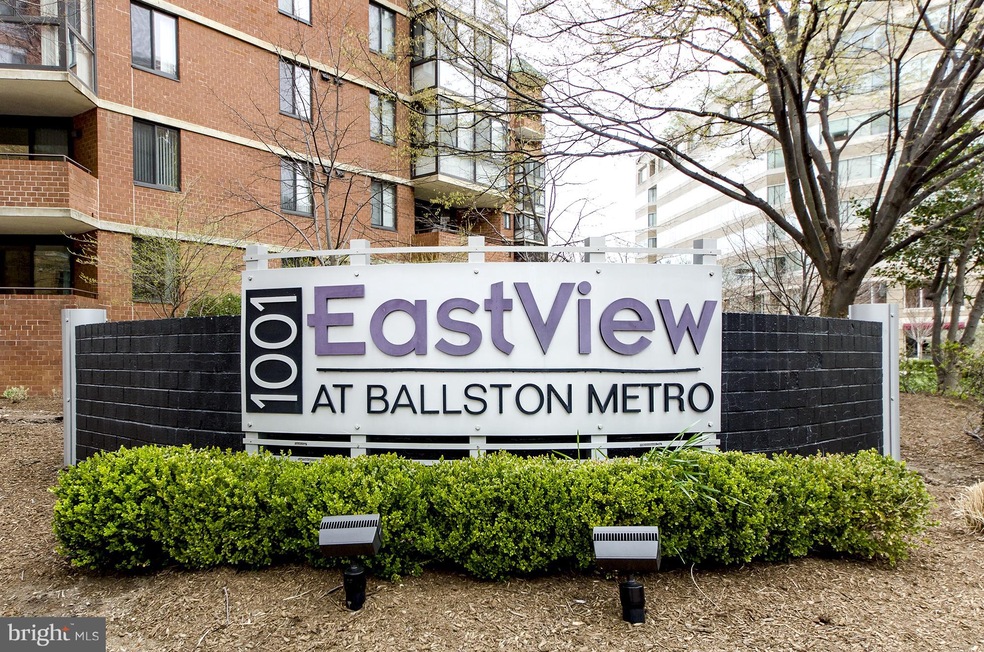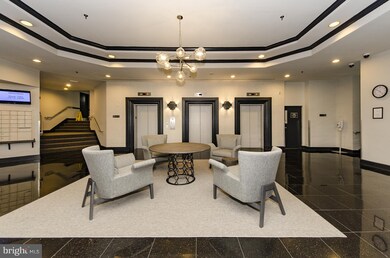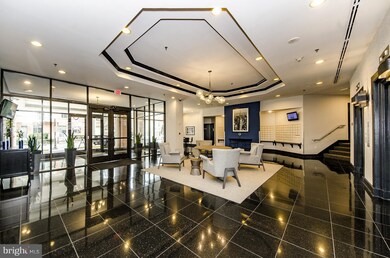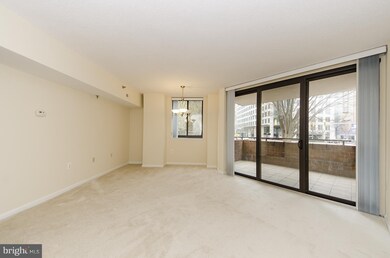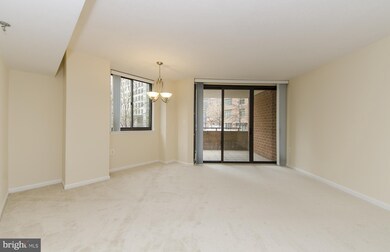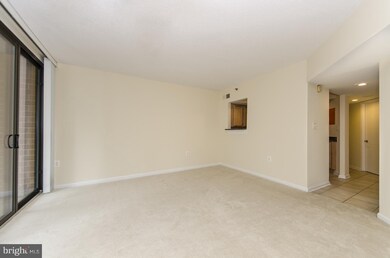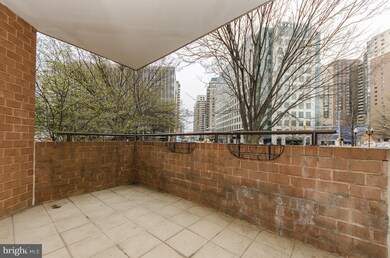
1001 Eastview at Ballston Metro 1001 N Randolph St Unit 102 Arlington, VA 22201
Ballston NeighborhoodHighlights
- Concierge
- 3-minute walk to Ballston-Mu
- Traditional Floor Plan
- Ashlawn Elementary School Rated A
- Fitness Center
- Traditional Architecture
About This Home
As of July 2018Don't miss this beauty. Fresh paint thru out 2018, new carpet April 2018, upgraded kitchen w/ granite & SS appliances, washer/dryer in unit, lovely balcony, garage, walk in closet, no need to use the elevator as the unit is a few steps up from the renovated lobby. Walking score 96, right across street from Metro Station!! Building has great amenities that include pool, gym, car wash station
Last Agent to Sell the Property
Corcoran McEnearney License #0225134713 Listed on: 04/13/2018

Property Details
Home Type
- Condominium
Est. Annual Taxes
- $3,343
Year Built
- Built in 2005
HOA Fees
- $414 Monthly HOA Fees
Home Design
- Traditional Architecture
- Brick Exterior Construction
Interior Spaces
- 610 Sq Ft Home
- Property has 1 Level
- Traditional Floor Plan
- Combination Dining and Living Room
Kitchen
- Breakfast Area or Nook
- Stove
- Microwave
- Ice Maker
- Dishwasher
- Upgraded Countertops
- Disposal
Bedrooms and Bathrooms
- 1 Main Level Bedroom
- En-Suite Primary Bedroom
- 1 Full Bathroom
Laundry
- Dryer
- Washer
Home Security
Parking
- 1 Subterranean Space
- Parking Space Number Location: 70
Utilities
- Forced Air Heating and Cooling System
- Electric Water Heater
Additional Features
- Property is in very good condition
Listing and Financial Details
- Assessor Parcel Number 14-029-017
Community Details
Overview
- Association fees include exterior building maintenance, management, insurance, pool(s), reserve funds, snow removal, trash, water
- High-Rise Condominium
- Eastview At Ballston Community
- Eastview At Ballston Metro Subdivision
Amenities
- Concierge
- Elevator
Recreation
- Community Spa
Pet Policy
- Pets Allowed
Security
- Fire and Smoke Detector
- Fire Sprinkler System
Ownership History
Purchase Details
Home Financials for this Owner
Home Financials are based on the most recent Mortgage that was taken out on this home.Purchase Details
Home Financials for this Owner
Home Financials are based on the most recent Mortgage that was taken out on this home.Purchase Details
Home Financials for this Owner
Home Financials are based on the most recent Mortgage that was taken out on this home.Similar Homes in Arlington, VA
Home Values in the Area
Average Home Value in this Area
Purchase History
| Date | Type | Sale Price | Title Company |
|---|---|---|---|
| Deed | $329,000 | First American Title | |
| Warranty Deed | $279,800 | -- | |
| Special Warranty Deed | $369,075 | -- |
Mortgage History
| Date | Status | Loan Amount | Loan Type |
|---|---|---|---|
| Open | $294,000 | New Conventional | |
| Previous Owner | $274,732 | FHA | |
| Previous Owner | $73,800 | Stand Alone Second | |
| Previous Owner | $295,260 | New Conventional |
Property History
| Date | Event | Price | Change | Sq Ft Price |
|---|---|---|---|---|
| 10/10/2022 10/10/22 | Rented | $1,900 | 0.0% | -- |
| 09/12/2022 09/12/22 | For Rent | $1,900 | 0.0% | -- |
| 09/09/2022 09/09/22 | Off Market | $1,900 | -- | -- |
| 09/09/2022 09/09/22 | For Rent | $1,900 | +18.8% | -- |
| 10/12/2020 10/12/20 | Rented | $1,600 | 0.0% | -- |
| 09/28/2020 09/28/20 | Price Changed | $1,600 | -3.0% | $3 / Sq Ft |
| 09/21/2020 09/21/20 | Price Changed | $1,650 | -5.7% | $3 / Sq Ft |
| 09/15/2020 09/15/20 | Price Changed | $1,750 | -2.8% | $3 / Sq Ft |
| 08/31/2020 08/31/20 | Price Changed | $1,800 | -2.7% | $3 / Sq Ft |
| 08/28/2020 08/28/20 | For Rent | $1,850 | 0.0% | -- |
| 07/16/2018 07/16/18 | Sold | $329,000 | -3.2% | $539 / Sq Ft |
| 06/16/2018 06/16/18 | Pending | -- | -- | -- |
| 04/13/2018 04/13/18 | For Sale | $339,900 | -- | $557 / Sq Ft |
Tax History Compared to Growth
Tax History
| Year | Tax Paid | Tax Assessment Tax Assessment Total Assessment is a certain percentage of the fair market value that is determined by local assessors to be the total taxable value of land and additions on the property. | Land | Improvement |
|---|---|---|---|---|
| 2024 | $3,870 | $374,600 | $53,100 | $321,500 |
| 2023 | $3,769 | $365,900 | $53,100 | $312,800 |
| 2022 | $3,769 | $365,900 | $53,100 | $312,800 |
| 2021 | $3,893 | $378,000 | $53,100 | $324,900 |
| 2020 | $3,497 | $340,800 | $24,400 | $316,400 |
| 2019 | $3,437 | $335,000 | $24,400 | $310,600 |
| 2018 | $3,286 | $326,600 | $24,400 | $302,200 |
| 2017 | $3,343 | $332,300 | $24,400 | $307,900 |
| 2016 | $3,293 | $332,300 | $24,400 | $307,900 |
| 2015 | $3,310 | $332,300 | $24,400 | $307,900 |
| 2014 | $3,099 | $311,100 | $24,400 | $286,700 |
Agents Affiliated with this Home
-
Justin Folds

Seller's Agent in 2022
Justin Folds
Real Broker, LLC
(571) 220-4738
41 Total Sales
-
Ali Abdalla
A
Buyer's Agent in 2022
Ali Abdalla
Coldwell Banker (NRT-Southeast-MidAtlantic)
(571) 643-1696
13 Total Sales
-
Susan Minnick

Seller's Agent in 2018
Susan Minnick
McEnearney Associates
(703) 585-1861
19 Total Sales
-
Shawna Moore

Buyer's Agent in 2018
Shawna Moore
Long & Foster
(703) 581-7994
1 in this area
124 Total Sales
About 1001 Eastview at Ballston Metro
Map
Source: Bright MLS
MLS Number: 1000394420
APN: 14-029-017
- 1001 N Randolph St Unit 221
- 1001 N Randolph St Unit 523
- 1001 N Randolph St Unit 910
- 1001 N Randolph St Unit 109
- 1000 N Randolph St Unit 806
- 1036 N Randolph St
- 4017 11th St N
- 4011 11th St N
- 900 N Stafford St Unit 2330
- 900 N Stafford St Unit 2222
- 900 N Stafford St Unit 1515
- 900 N Stafford St Unit 1408
- 900 N Stafford St Unit 2632
- 900 N Stafford St Unit 1516
- 4103 11th Place N
- 888 N Quincy St Unit 1703
- 888 N Quincy St Unit 1006
- 880 N Pollard St Unit 1021
- 880 N Pollard St Unit 925
- 880 N Pollard St Unit 621
