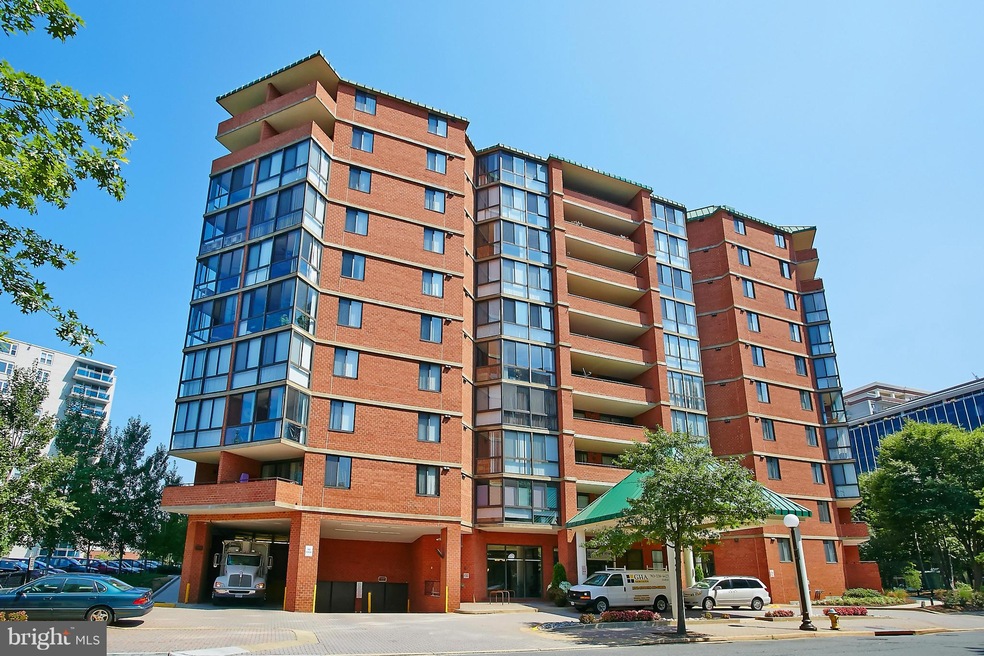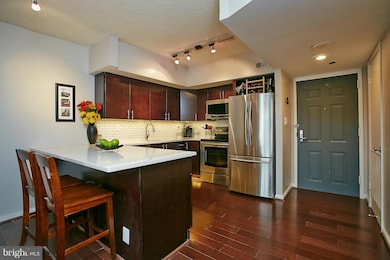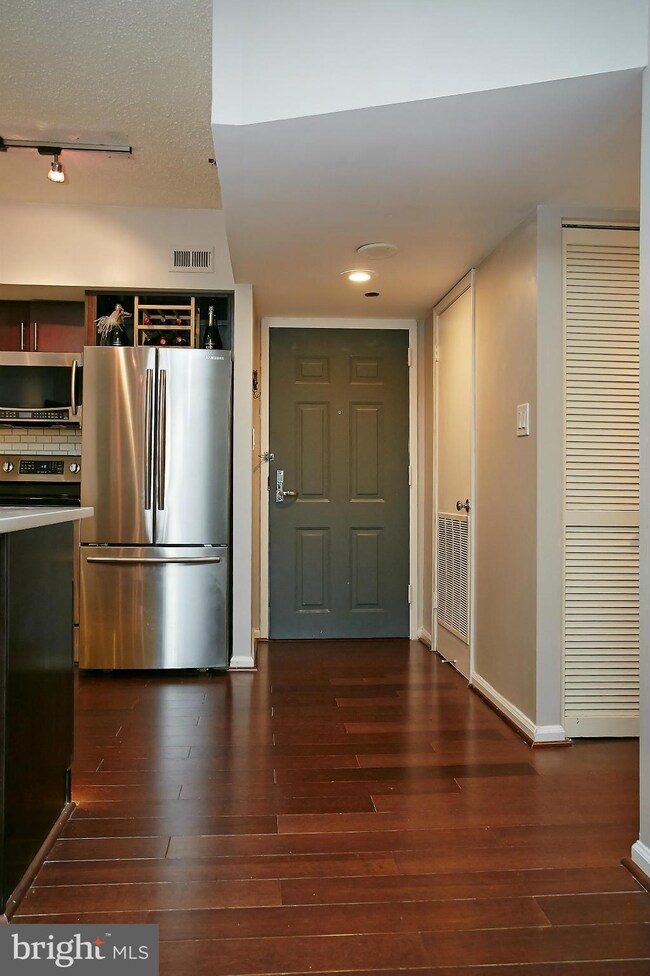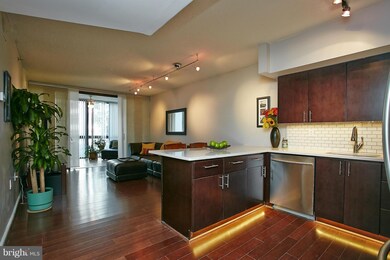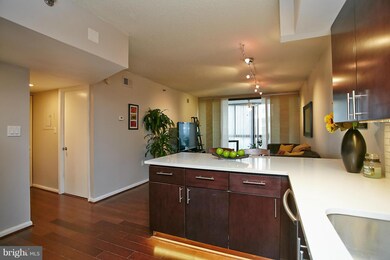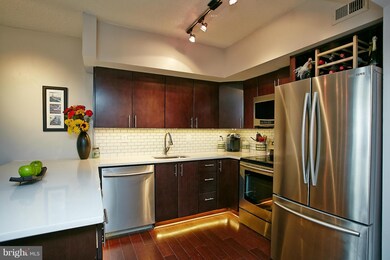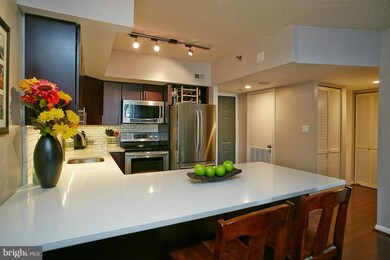
1001 Eastview at Ballston Metro 1001 N Randolph St Unit 111 Arlington, VA 22201
Ballston NeighborhoodHighlights
- Fitness Center
- 3-minute walk to Ballston-Mu
- Open Floorplan
- Ashlawn Elementary School Rated A
- Private Pool
- Contemporary Architecture
About This Home
As of July 2022Beautifully renovated, open floor plan, large floor-to-ceiling glass-enclosed Sun Room, hardwood cabinets, stainless steel appliances, Silestone countertops, bamboo floors, BA w/Kohler 2-piece Hydrorail Shower system w/rainfall shower. 1 block to Ballston Metro, 1-car garage park space, Pool/Hot Tub/Gym/Concierge!
Last Agent to Sell the Property
Long & Foster Real Estate, Inc. Listed on: 08/28/2014

Property Details
Home Type
- Condominium
Est. Annual Taxes
- $3,118
Year Built
- Built in 2005
HOA Fees
- $383 Monthly HOA Fees
Home Design
- Contemporary Architecture
- Brick Exterior Construction
Interior Spaces
- 634 Sq Ft Home
- Property has 1 Level
- Open Floorplan
- Window Treatments
- Combination Dining and Living Room
- Wood Flooring
Kitchen
- Breakfast Area or Nook
- Stove
- Microwave
- Ice Maker
- Dishwasher
- Upgraded Countertops
- Disposal
Bedrooms and Bathrooms
- 1 Main Level Bedroom
- 1 Full Bathroom
Laundry
- Dryer
- Washer
Parking
- Subterranean Parking
- Parking Space Number Location: 53
- Garage Door Opener
Utilities
- Central Air
- Heat Pump System
- Electric Water Heater
- Public Septic
Additional Features
- Accessible Elevator Installed
- Private Pool
- Property is in very good condition
Listing and Financial Details
- Assessor Parcel Number 14-029-026
Community Details
Overview
- Association fees include common area maintenance, exterior building maintenance, management, insurance, pool(s), recreation facility, sewer, snow removal, trash, water
- High-Rise Condominium
- Eastview At Ballston Community
- Eastview At Ballston Metro Subdivision
- The community has rules related to moving in times
Recreation
Pet Policy
- Pets Allowed
Ownership History
Purchase Details
Home Financials for this Owner
Home Financials are based on the most recent Mortgage that was taken out on this home.Purchase Details
Home Financials for this Owner
Home Financials are based on the most recent Mortgage that was taken out on this home.Purchase Details
Home Financials for this Owner
Home Financials are based on the most recent Mortgage that was taken out on this home.Similar Homes in Arlington, VA
Home Values in the Area
Average Home Value in this Area
Purchase History
| Date | Type | Sale Price | Title Company |
|---|---|---|---|
| Deed | $405,000 | Old Republic National Title | |
| Warranty Deed | $363,000 | -- | |
| Special Warranty Deed | $302,000 | -- |
Mortgage History
| Date | Status | Loan Amount | Loan Type |
|---|---|---|---|
| Open | $384,750 | New Conventional | |
| Previous Owner | $350,884 | FHA | |
| Previous Owner | $264,525 | Adjustable Rate Mortgage/ARM | |
| Previous Owner | $39,600 | Unknown | |
| Previous Owner | $284,900 | FHA |
Property History
| Date | Event | Price | Change | Sq Ft Price |
|---|---|---|---|---|
| 07/12/2022 07/12/22 | Sold | $405,000 | 0.0% | $513 / Sq Ft |
| 06/13/2022 06/13/22 | Pending | -- | -- | -- |
| 06/10/2022 06/10/22 | For Sale | $405,000 | +11.6% | $513 / Sq Ft |
| 01/30/2015 01/30/15 | Sold | $363,000 | -0.5% | $573 / Sq Ft |
| 01/06/2015 01/06/15 | Pending | -- | -- | -- |
| 10/24/2014 10/24/14 | Price Changed | $364,900 | -1.4% | $576 / Sq Ft |
| 10/08/2014 10/08/14 | Price Changed | $369,900 | -1.3% | $583 / Sq Ft |
| 09/18/2014 09/18/14 | Price Changed | $374,900 | -1.3% | $591 / Sq Ft |
| 08/28/2014 08/28/14 | For Sale | $379,900 | -- | $599 / Sq Ft |
Tax History Compared to Growth
Tax History
| Year | Tax Paid | Tax Assessment Tax Assessment Total Assessment is a certain percentage of the fair market value that is determined by local assessors to be the total taxable value of land and additions on the property. | Land | Improvement |
|---|---|---|---|---|
| 2024 | $3,917 | $379,200 | $55,200 | $324,000 |
| 2023 | $3,815 | $370,400 | $55,200 | $315,200 |
| 2022 | $3,815 | $370,400 | $55,200 | $315,200 |
| 2021 | $3,941 | $382,600 | $55,200 | $327,400 |
| 2020 | $3,640 | $354,800 | $25,400 | $329,400 |
| 2019 | $3,578 | $348,700 | $25,400 | $323,300 |
| 2018 | $3,364 | $334,400 | $25,400 | $309,000 |
| 2017 | $3,364 | $334,400 | $25,400 | $309,000 |
| 2016 | $3,314 | $334,400 | $25,400 | $309,000 |
| 2015 | $3,331 | $334,400 | $25,400 | $309,000 |
| 2014 | $3,118 | $313,100 | $25,400 | $287,700 |
Agents Affiliated with this Home
-
Katie Grieco

Seller's Agent in 2022
Katie Grieco
TTR Sotheby's International Realty
(703) 717-8137
9 in this area
110 Total Sales
-
Chris Craddock

Buyer's Agent in 2022
Chris Craddock
EXP Realty, LLC
(833) 335-7433
6 in this area
1,632 Total Sales
-

Buyer Co-Listing Agent in 2022
Shai Anderson
Redfin Corporation
(571) 839-7756
-
Andrea T. Nielsen

Seller's Agent in 2015
Andrea T. Nielsen
Long & Foster
(703) 855-2553
29 Total Sales
-
Megan Fass

Buyer's Agent in 2015
Megan Fass
EXP Realty, LLC
(703) 718-5000
3 in this area
254 Total Sales
About 1001 Eastview at Ballston Metro
Map
Source: Bright MLS
MLS Number: 1001593687
APN: 14-029-026
- 1001 N Randolph St Unit 221
- 1001 N Randolph St Unit 523
- 1001 N Randolph St Unit 910
- 1001 N Randolph St Unit 109
- 1000 N Randolph St Unit 806
- 1036 N Randolph St
- 4017 11th St N
- 4011 11th St N
- 900 N Stafford St Unit 2330
- 900 N Stafford St Unit 2222
- 900 N Stafford St Unit 1515
- 900 N Stafford St Unit 1408
- 900 N Stafford St Unit 2632
- 900 N Stafford St Unit 1516
- 4103 11th Place N
- 888 N Quincy St Unit 1703
- 888 N Quincy St Unit 1006
- 880 N Pollard St Unit 1021
- 880 N Pollard St Unit 925
- 880 N Pollard St Unit 621
