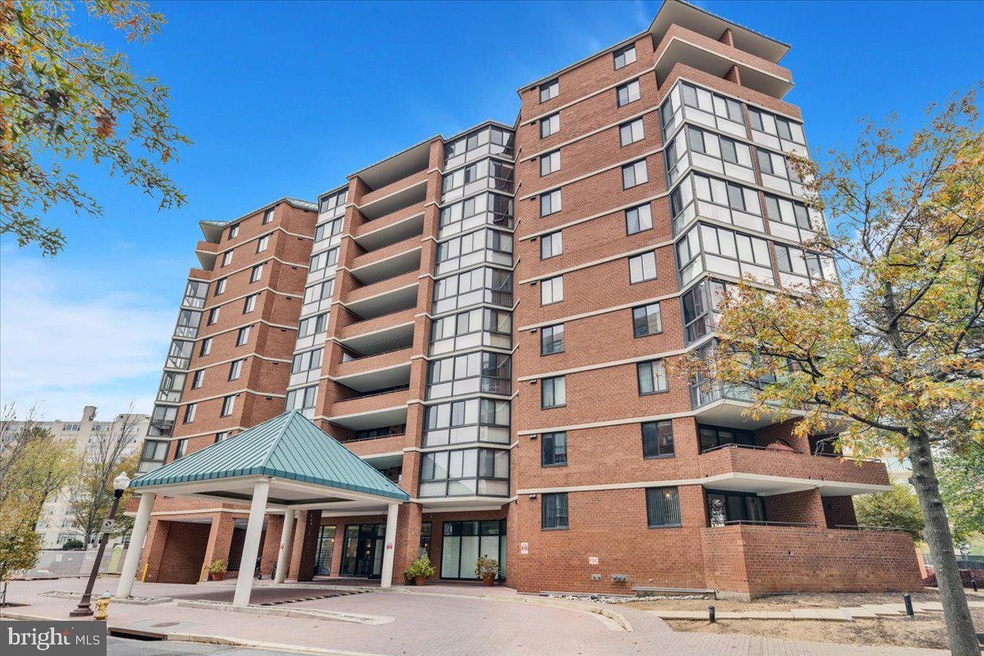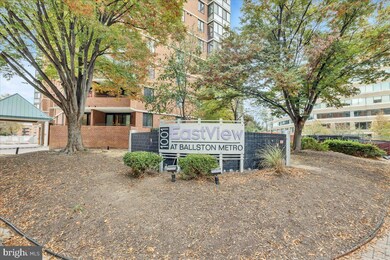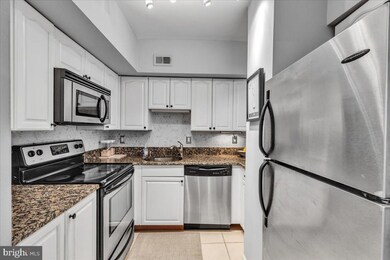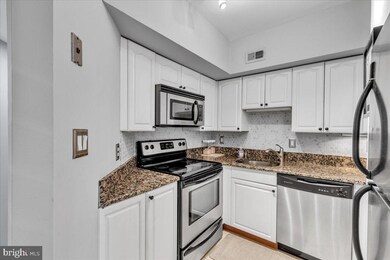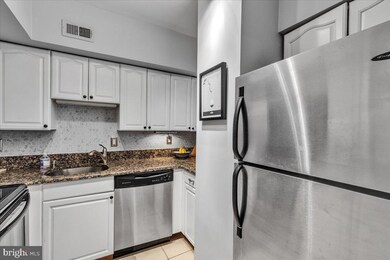
1001 Eastview at Ballston Metro 1001 N Randolph St Unit 209 Arlington, VA 22201
Ballston NeighborhoodHighlights
- Concierge
- 3-minute walk to Ballston-Mu
- Open Floorplan
- Ashlawn Elementary School Rated A
- Fitness Center
- Contemporary Architecture
About This Home
As of December 2024Experience modern living in this stunning one-bedroom unit at Eastview of Ballston, conveniently located near the Ballston Metro. This fully upgraded unit boasts an open-concept design with updates throughout. Enjoy fresh paint, a generous living/dining space, and a balcony that is accessed from your living room. The kitchen cabinets have been recently painted, stainless steel appliances, granite counters and a new backsplash. The spacious bedroom features an updated walk-in closet, while the en-suite bathroom offers a tiled shower, new vanity, and upgraded lighting . Additional features include an in unit stackable washer/dryer, hardwood floors in the living room and updated HVAC (2022). Eastview provides an array of amenities such as an outdoor pool (in progress), sundeck, BBQ grills, fitness center, and business center with unlimited printing. The building ensures security with key FOB entry, concierge service, and on-site management. Garage parking is included with one assigned garage parking spot, bike storage, and washing station. The Condo Fee also includes water, trash and recycling removal. Close proximity to Quincy Park, playground, local shopping and Ballston restaurants! Welcome home!
Last Agent to Sell the Property
Keller Williams Realty Centre License #SP200201373 Listed on: 11/14/2024

Property Details
Home Type
- Condominium
Est. Annual Taxes
- $3,885
Year Built
- Built in 2005
HOA Fees
- $540 Monthly HOA Fees
Parking
- Assigned parking located at #100
- Parking Storage or Cabinetry
- Off-Street Parking
- Secure Parking
Home Design
- Contemporary Architecture
- Brick Front
Interior Spaces
- 610 Sq Ft Home
- Property has 1 Level
- Open Floorplan
- Double Pane Windows
- Sliding Doors
- Entrance Foyer
- Combination Dining and Living Room
Kitchen
- Breakfast Area or Nook
- Electric Oven or Range
- Microwave
- Ice Maker
- Dishwasher
- Upgraded Countertops
- Disposal
Flooring
- Wood
- Carpet
- Ceramic Tile
Bedrooms and Bathrooms
- 1 Main Level Bedroom
- 1 Full Bathroom
- Whirlpool Bathtub
Laundry
- Laundry Room
- Stacked Washer and Dryer
Home Security
Schools
- Ashlawn Elementary School
- Swanson Middle School
- Washington-Liberty High School
Utilities
- Forced Air Heating and Cooling System
- Cooling System Powered By Renewable Energy
- Electric Water Heater
Additional Features
- Accessible Elevator Installed
- Property is in excellent condition
Listing and Financial Details
- Assessor Parcel Number 14-029-037
Community Details
Overview
- Association fees include common area maintenance, insurance, management, pool(s), snow removal, sewer, trash, water, lawn maintenance, exterior building maintenance, reserve funds
- 222 Units
- High-Rise Condominium
- Eastview At Ballston Metro Condos
- Eastview At Ballston Metro Subdivision
- Property Manager
Amenities
- Concierge
- Fax or Copying Available
- Community Storage Space
Recreation
Pet Policy
- Pet Size Limit
- Dogs and Cats Allowed
Security
- Security Service
- Fire and Smoke Detector
- Fire Sprinkler System
Ownership History
Purchase Details
Home Financials for this Owner
Home Financials are based on the most recent Mortgage that was taken out on this home.Purchase Details
Home Financials for this Owner
Home Financials are based on the most recent Mortgage that was taken out on this home.Purchase Details
Home Financials for this Owner
Home Financials are based on the most recent Mortgage that was taken out on this home.Purchase Details
Home Financials for this Owner
Home Financials are based on the most recent Mortgage that was taken out on this home.Similar Homes in Arlington, VA
Home Values in the Area
Average Home Value in this Area
Purchase History
| Date | Type | Sale Price | Title Company |
|---|---|---|---|
| Warranty Deed | $385,000 | First American Title | |
| Warranty Deed | $325,000 | The Settlement Group Inc | |
| Warranty Deed | $328,000 | -- | |
| Special Warranty Deed | $330,490 | -- |
Mortgage History
| Date | Status | Loan Amount | Loan Type |
|---|---|---|---|
| Open | $150,000 | New Conventional | |
| Previous Owner | $292,110 | New Conventional | |
| Previous Owner | $308,750 | New Conventional | |
| Previous Owner | $328,000 | New Conventional | |
| Previous Owner | $33,000 | New Conventional | |
| Previous Owner | $264,350 | New Conventional |
Property History
| Date | Event | Price | Change | Sq Ft Price |
|---|---|---|---|---|
| 12/16/2024 12/16/24 | Sold | $385,000 | 0.0% | $631 / Sq Ft |
| 11/16/2024 11/16/24 | Pending | -- | -- | -- |
| 11/14/2024 11/14/24 | For Sale | $385,000 | +18.5% | $631 / Sq Ft |
| 04/26/2017 04/26/17 | Sold | $325,000 | +1.6% | $533 / Sq Ft |
| 02/16/2017 02/16/17 | Pending | -- | -- | -- |
| 02/11/2017 02/11/17 | Price Changed | $320,000 | -5.0% | $525 / Sq Ft |
| 12/07/2016 12/07/16 | Price Changed | $337,000 | -0.9% | $552 / Sq Ft |
| 11/16/2016 11/16/16 | For Sale | $340,000 | +3.7% | $557 / Sq Ft |
| 06/28/2012 06/28/12 | Sold | $328,000 | -3.5% | $538 / Sq Ft |
| 05/30/2012 05/30/12 | Pending | -- | -- | -- |
| 05/14/2012 05/14/12 | Price Changed | $339,900 | -1.4% | $557 / Sq Ft |
| 04/27/2012 04/27/12 | For Sale | $344,900 | -- | $565 / Sq Ft |
Tax History Compared to Growth
Tax History
| Year | Tax Paid | Tax Assessment Tax Assessment Total Assessment is a certain percentage of the fair market value that is determined by local assessors to be the total taxable value of land and additions on the property. | Land | Improvement |
|---|---|---|---|---|
| 2025 | $3,885 | $376,100 | $53,100 | $323,000 |
| 2024 | $3,885 | $376,100 | $53,100 | $323,000 |
| 2023 | $3,784 | $367,400 | $53,100 | $314,300 |
| 2022 | $3,784 | $367,400 | $53,100 | $314,300 |
| 2021 | $3,909 | $379,500 | $53,100 | $326,400 |
| 2020 | $3,512 | $342,300 | $24,400 | $317,900 |
| 2019 | $3,452 | $336,500 | $24,400 | $312,100 |
| 2018 | $3,301 | $328,100 | $24,400 | $303,700 |
| 2017 | $3,358 | $333,800 | $24,400 | $309,400 |
| 2016 | $3,308 | $333,800 | $24,400 | $309,400 |
| 2015 | $3,325 | $333,800 | $24,400 | $309,400 |
| 2014 | $3,113 | $312,600 | $24,400 | $288,200 |
Agents Affiliated with this Home
-
Andrew Hopley

Seller's Agent in 2024
Andrew Hopley
Keller Williams Realty Centre
(301) 275-2352
1 in this area
491 Total Sales
-
Kelly Olafsson

Buyer's Agent in 2024
Kelly Olafsson
RE/MAX
(703) 489-9663
1 in this area
68 Total Sales
-
Barbara Spollen

Seller's Agent in 2017
Barbara Spollen
Weichert Corporate
(703) 864-9174
2 in this area
54 Total Sales
-
Martine Micozzi

Seller Co-Listing Agent in 2017
Martine Micozzi
BHHS PenFed (actual)
(703) 944-9254
1 in this area
37 Total Sales
-
Phil Bolin

Buyer's Agent in 2017
Phil Bolin
RE/MAX
(703) 371-6454
138 Total Sales
-
rob ferguson

Seller's Agent in 2012
rob ferguson
RE/MAX
(703) 926-6139
7 in this area
228 Total Sales
About 1001 Eastview at Ballston Metro
Map
Source: Bright MLS
MLS Number: VAAR2050538
APN: 14-029-037
- 1001 N Randolph St Unit 1007
- 1001 N Randolph St Unit 513
- 1001 N Randolph St Unit 221
- 1001 N Randolph St Unit 523
- 1001 N Randolph St Unit 910
- 1001 N Randolph St Unit 720
- 1001 N Randolph St Unit 109
- 1029 N Stuart St Unit 526
- 4017 11th St N
- 4011 11th St N
- 900 N Stafford St Unit 2330
- 900 N Stafford St Unit 2222
- 900 N Stafford St Unit 1515
- 900 N Stafford St Unit 1408
- 900 N Stafford St Unit 2632
- 900 N Stafford St Unit 1516
- 4103 11th Place N
- 888 N Quincy St Unit 1006
- 880 N Pollard St Unit 702
- 880 N Pollard St Unit 1021
