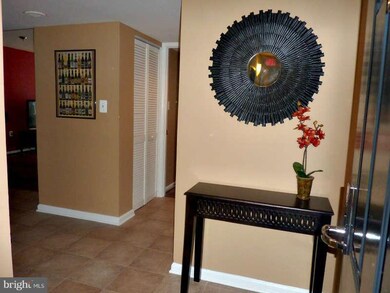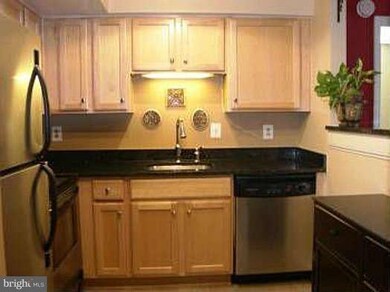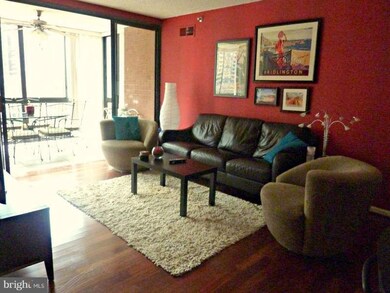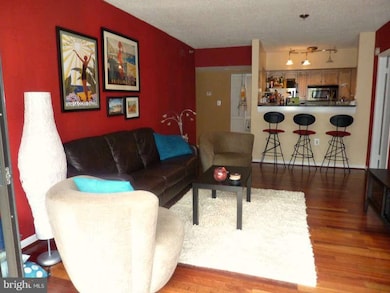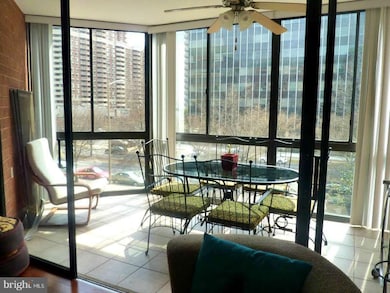
1001 Eastview at Ballston Metro 1001 N Randolph St Unit 302 Arlington, VA 22201
Ballston NeighborhoodHighlights
- Fitness Center
- 3-minute walk to Ballston-Mu
- Gourmet Kitchen
- Ashlawn Elementary School Rated A
- Private Pool
- Colonial Architecture
About This Home
As of July 2020DON'T BLINK or you'll miss this great opportunity to own this luxury 2 BR/2BA condo just 1 block to Ballston Metro! Gorgeous hardwoods in the living room & bedrooms; kitchen boasts granite counters, stainless steel appliances & ceramic tile in the kitchen & in the large enclosed sunroom/balcony; 2 master bedroom suites! Fantastic location & community amenties! 1 assigned parking space!
Last Buyer's Agent
Michael Wolland
Weichert, REALTORS
Property Details
Home Type
- Condominium
Est. Annual Taxes
- $4,156
Year Built
- Built in 2005
Lot Details
- Property is in very good condition
HOA Fees
- $567 Monthly HOA Fees
Home Design
- Colonial Architecture
- Brick Exterior Construction
Interior Spaces
- 950 Sq Ft Home
- Property has 1 Level
- Traditional Floor Plan
- Ceiling Fan
- Sliding Doors
- Combination Dining and Living Room
- Screened Porch
- Wood Flooring
- Intercom
- Stacked Washer and Dryer
Kitchen
- Gourmet Kitchen
- Breakfast Area or Nook
- Stove
- <<microwave>>
- Ice Maker
- Dishwasher
- Upgraded Countertops
- Disposal
Bedrooms and Bathrooms
- 2 Main Level Bedrooms
- En-Suite Primary Bedroom
- 2 Full Bathrooms
Parking
- Subterranean Parking
- Parking Space Number Location: 91
- Rented or Permit Required
Outdoor Features
- Private Pool
Utilities
- Forced Air Heating and Cooling System
- Heat Pump System
- Electric Water Heater
- Cable TV Available
Listing and Financial Details
- Assessor Parcel Number 14-029-208
Community Details
Overview
- Moving Fees Required
- Association fees include common area maintenance, exterior building maintenance, lawn maintenance, management, insurance, pool(s), recreation facility, snow removal, trash, water
- High-Rise Condominium
- Eastview At Ballston Community
- Eastview At Ballston Metro Subdivision
- The community has rules related to building or community restrictions, covenants, moving in times, parking rules
Amenities
- Common Area
- Party Room
- Elevator
- Community Storage Space
Recreation
Pet Policy
- Pets Allowed
- Pet Restriction
Security
- Security Service
- Front Desk in Lobby
Ownership History
Purchase Details
Home Financials for this Owner
Home Financials are based on the most recent Mortgage that was taken out on this home.Purchase Details
Home Financials for this Owner
Home Financials are based on the most recent Mortgage that was taken out on this home.Purchase Details
Home Financials for this Owner
Home Financials are based on the most recent Mortgage that was taken out on this home.Purchase Details
Home Financials for this Owner
Home Financials are based on the most recent Mortgage that was taken out on this home.Similar Homes in Arlington, VA
Home Values in the Area
Average Home Value in this Area
Purchase History
| Date | Type | Sale Price | Title Company |
|---|---|---|---|
| Warranty Deed | $545,000 | First American Title | |
| Warranty Deed | $492,000 | -- | |
| Warranty Deed | $431,500 | -- | |
| Special Warranty Deed | $515,765 | -- |
Mortgage History
| Date | Status | Loan Amount | Loan Type |
|---|---|---|---|
| Open | $381,500 | New Conventional | |
| Previous Owner | $393,600 | New Conventional | |
| Previous Owner | $293,000 | New Conventional | |
| Previous Owner | $100,000 | Credit Line Revolving | |
| Previous Owner | $412,600 | New Conventional |
Property History
| Date | Event | Price | Change | Sq Ft Price |
|---|---|---|---|---|
| 07/17/2020 07/17/20 | Sold | $545,000 | +0.9% | $574 / Sq Ft |
| 06/17/2020 06/17/20 | Pending | -- | -- | -- |
| 06/15/2020 06/15/20 | For Sale | $540,000 | +9.8% | $568 / Sq Ft |
| 03/22/2013 03/22/13 | Sold | $492,000 | +0.6% | $518 / Sq Ft |
| 02/14/2013 02/14/13 | Pending | -- | -- | -- |
| 02/13/2013 02/13/13 | For Sale | $489,000 | -0.6% | $515 / Sq Ft |
| 02/13/2013 02/13/13 | Off Market | $492,000 | -- | -- |
Tax History Compared to Growth
Tax History
| Year | Tax Paid | Tax Assessment Tax Assessment Total Assessment is a certain percentage of the fair market value that is determined by local assessors to be the total taxable value of land and additions on the property. | Land | Improvement |
|---|---|---|---|---|
| 2025 | $5,653 | $547,200 | $82,700 | $464,500 |
| 2024 | $5,653 | $547,200 | $82,700 | $464,500 |
| 2023 | $5,421 | $526,300 | $82,700 | $443,600 |
| 2022 | $5,421 | $526,300 | $82,700 | $443,600 |
| 2021 | $5,421 | $526,300 | $82,700 | $443,600 |
| 2020 | $5,196 | $506,400 | $38,000 | $468,400 |
| 2019 | $5,106 | $497,700 | $38,000 | $459,700 |
| 2018 | $4,799 | $477,000 | $38,000 | $439,000 |
| 2017 | $4,799 | $477,000 | $38,000 | $439,000 |
| 2016 | $4,727 | $477,000 | $38,000 | $439,000 |
| 2015 | $4,751 | $477,000 | $38,000 | $439,000 |
| 2014 | $4,445 | $446,300 | $38,000 | $408,300 |
Agents Affiliated with this Home
-
Michelle Quinn

Seller's Agent in 2020
Michelle Quinn
Compass
(703) 307-6409
1 in this area
51 Total Sales
-
Jennifer Crider

Buyer's Agent in 2020
Jennifer Crider
Samson Properties
(703) 987-0884
9 Total Sales
-
JD Callander

Seller's Agent in 2013
JD Callander
Weichert Corporate
(703) 821-1025
1 in this area
196 Total Sales
-
M
Buyer's Agent in 2013
Michael Wolland
Weichert Corporate
About 1001 Eastview at Ballston Metro
Map
Source: Bright MLS
MLS Number: 1001577459
APN: 14-029-208
- 1001 N Randolph St Unit 221
- 1001 N Randolph St Unit 109
- 1029 N Stuart St Unit 526
- 4017 11th St N
- 4011 11th St N
- 900 N Stafford St Unit 1112
- 900 N Stafford St Unit 2222
- 900 N Stafford St Unit 1408
- 900 N Stafford St Unit 2632
- 900 N Stafford St Unit 1516
- 4103 11th Place N
- 888 N Quincy St Unit 409
- 880 N Pollard St Unit 224
- 880 N Pollard St Unit 702
- 880 N Pollard St Unit 1021
- 880 N Pollard St Unit 925
- 880 N Pollard St Unit 405
- 3835 9th St N Unit 1001W
- 820 N Pollard St Unit 413
- 820 N Pollard St Unit 912

