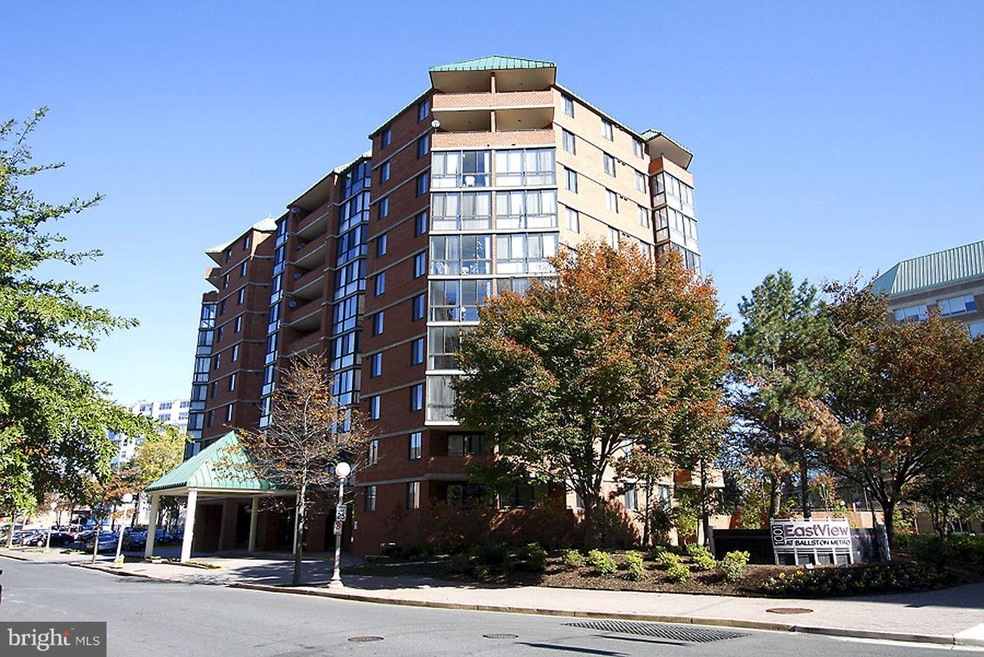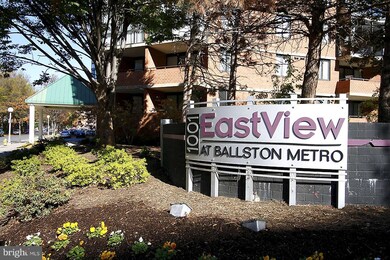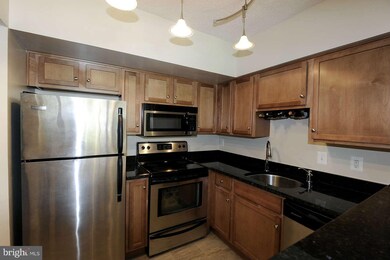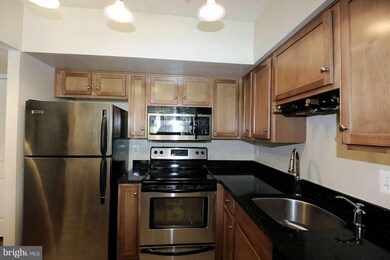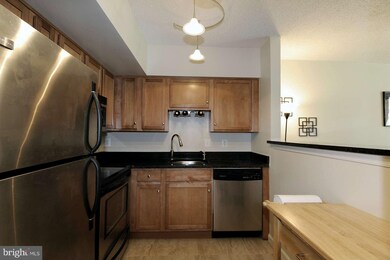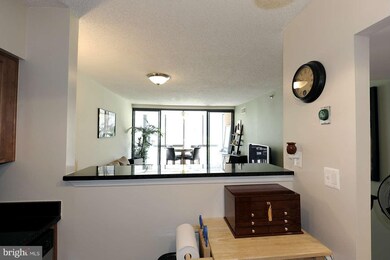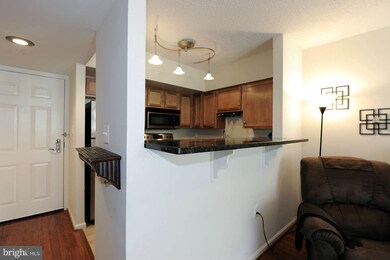
1001 Eastview at Ballston Metro 1001 N Randolph St Unit 320 Arlington, VA 22201
Ballston NeighborhoodHighlights
- Concierge
- 3-minute walk to Ballston-Mu
- Open Floorplan
- Ashlawn Elementary School Rated A
- Fitness Center
- Contemporary Architecture
About This Home
As of June 2018Immaculate Condo on Sunny South Side of Bldg w/ GORGEOUS Views of Grassy Courtyard, Pool & Jacuzzi! SS Apps, Granite Countertops, Brushed Nickel Light Fixtures, Large Kitchen, Open Floor Plan, Walk-In Closet, 1 Underground Garage Pkg Space, 122 Sq. Ft. Sunroom, Pool, Fitness Center, Business Center, Concierge, 1 Block to Ballston Metro, & Pet Friendly Bldg! Priced to Sell- Don't Miss Out!
Last Agent to Sell the Property
Century 21 Redwood Realty License #SP98369146 Listed on: 05/10/2013

Property Details
Home Type
- Condominium
Est. Annual Taxes
- $2,878
Year Built
- Built in 2005
Lot Details
- Property is in very good condition
HOA Fees
- $369 Monthly HOA Fees
Home Design
- Contemporary Architecture
- Brick Exterior Construction
Interior Spaces
- 756 Sq Ft Home
- Property has 1 Level
- Open Floorplan
- Window Treatments
- Entrance Foyer
- Combination Dining and Living Room
- Sun or Florida Room
- Wood Flooring
Kitchen
- Breakfast Area or Nook
- Electric Oven or Range
- <<microwave>>
- Ice Maker
- Dishwasher
- Upgraded Countertops
- Disposal
Bedrooms and Bathrooms
- 1 Main Level Bedroom
- En-Suite Primary Bedroom
- 1 Full Bathroom
Laundry
- Dryer
- Washer
Parking
- 1 Subterranean Space
- Parking Space Number Location: 111
Utilities
- Central Heating and Cooling System
- Electric Water Heater
Listing and Financial Details
- Assessor Parcel Number 14-029-063
Community Details
Overview
- Moving Fees Required
- Association fees include lawn care front, lawn care rear, lawn care side, lawn maintenance, management, insurance, pool(s), reserve funds, sewer, snow removal, trash, water
- High-Rise Condominium
- Eastview At Ballston Metro Subdivision, Berkshire Floorplan
- Eastview At Ballston Community
- The community has rules related to building or community restrictions, covenants, moving in times
Amenities
- Concierge
- Common Area
- Meeting Room
- Party Room
- Elevator
Recreation
Pet Policy
- Pets Allowed
Security
- Security Service
Ownership History
Purchase Details
Home Financials for this Owner
Home Financials are based on the most recent Mortgage that was taken out on this home.Purchase Details
Home Financials for this Owner
Home Financials are based on the most recent Mortgage that was taken out on this home.Purchase Details
Home Financials for this Owner
Home Financials are based on the most recent Mortgage that was taken out on this home.Similar Homes in Arlington, VA
Home Values in the Area
Average Home Value in this Area
Purchase History
| Date | Type | Sale Price | Title Company |
|---|---|---|---|
| Warranty Deed | $375,116 | Stewart Title | |
| Warranty Deed | $365,000 | -- | |
| Special Warranty Deed | $334,000 | -- |
Mortgage History
| Date | Status | Loan Amount | Loan Type |
|---|---|---|---|
| Previous Owner | $328,500 | New Conventional | |
| Previous Owner | $267,200 | New Conventional |
Property History
| Date | Event | Price | Change | Sq Ft Price |
|---|---|---|---|---|
| 06/18/2018 06/18/18 | Sold | $375,116 | 0.0% | $496 / Sq Ft |
| 05/03/2018 05/03/18 | Price Changed | $375,000 | +1.4% | $496 / Sq Ft |
| 05/01/2018 05/01/18 | Pending | -- | -- | -- |
| 04/26/2018 04/26/18 | For Sale | $369,990 | -1.4% | $489 / Sq Ft |
| 04/26/2018 04/26/18 | Off Market | $375,116 | -- | -- |
| 06/25/2013 06/25/13 | Sold | $365,000 | +1.4% | $483 / Sq Ft |
| 05/12/2013 05/12/13 | Pending | -- | -- | -- |
| 05/10/2013 05/10/13 | For Sale | $359,900 | -- | $476 / Sq Ft |
Tax History Compared to Growth
Tax History
| Year | Tax Paid | Tax Assessment Tax Assessment Total Assessment is a certain percentage of the fair market value that is determined by local assessors to be the total taxable value of land and additions on the property. | Land | Improvement |
|---|---|---|---|---|
| 2025 | $3,948 | $382,200 | $55,200 | $327,000 |
| 2024 | $3,948 | $382,200 | $55,200 | $327,000 |
| 2023 | $3,846 | $373,400 | $55,200 | $318,200 |
| 2022 | $3,846 | $373,400 | $55,200 | $318,200 |
| 2021 | $3,972 | $385,600 | $55,200 | $330,400 |
| 2020 | $3,671 | $357,800 | $25,400 | $332,400 |
| 2019 | $3,608 | $351,700 | $25,400 | $326,300 |
| 2018 | $3,394 | $337,400 | $25,400 | $312,000 |
| 2017 | $3,394 | $337,400 | $25,400 | $312,000 |
| 2016 | $3,344 | $337,400 | $25,400 | $312,000 |
| 2015 | $3,361 | $337,400 | $25,400 | $312,000 |
| 2014 | $3,148 | $316,100 | $25,400 | $290,700 |
Agents Affiliated with this Home
-
Brittany Camacho

Seller's Agent in 2018
Brittany Camacho
Century 21 Redwood Realty
(703) 599-2748
9 in this area
179 Total Sales
-
Kamal Vala

Buyer's Agent in 2018
Kamal Vala
VALA Investment Properties, LLC
(571) 232-8370
72 Total Sales
-
Linda Lotto

Buyer's Agent in 2013
Linda Lotto
Keller Williams Realty
(703) 223-1711
7 Total Sales
About 1001 Eastview at Ballston Metro
Map
Source: Bright MLS
MLS Number: 1001580155
APN: 14-029-063
- 1001 N Randolph St Unit 221
- 1001 N Randolph St Unit 109
- 1029 N Stuart St Unit 526
- 4017 11th St N
- 4011 11th St N
- 900 N Stafford St Unit 1112
- 900 N Stafford St Unit 2222
- 900 N Stafford St Unit 1408
- 900 N Stafford St Unit 2632
- 900 N Stafford St Unit 1516
- 4103 11th Place N
- 888 N Quincy St Unit 409
- 880 N Pollard St Unit 224
- 880 N Pollard St Unit 702
- 880 N Pollard St Unit 1021
- 880 N Pollard St Unit 925
- 880 N Pollard St Unit 405
- 3835 9th St N Unit 1001W
- 820 N Pollard St Unit 413
- 820 N Pollard St Unit 912
