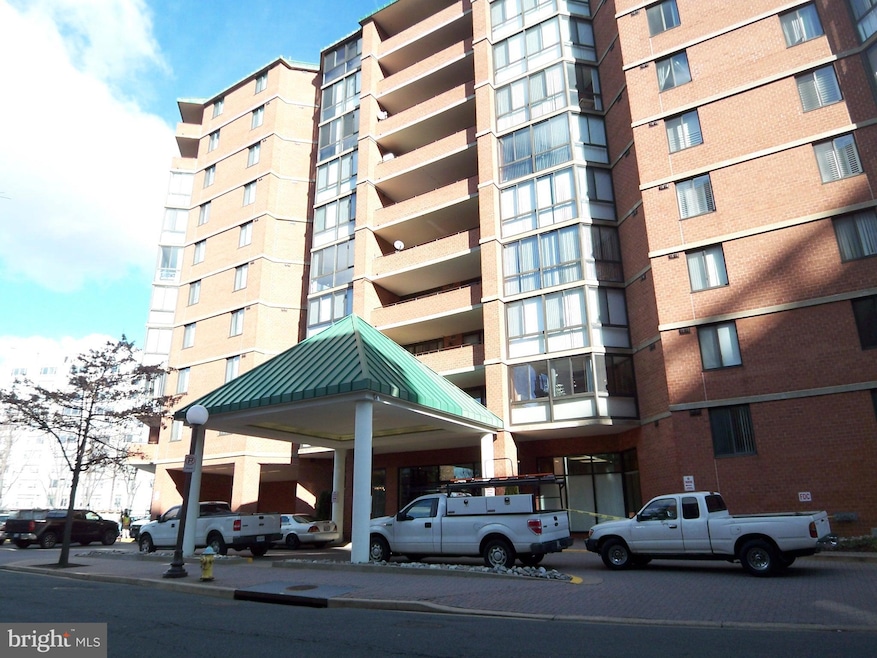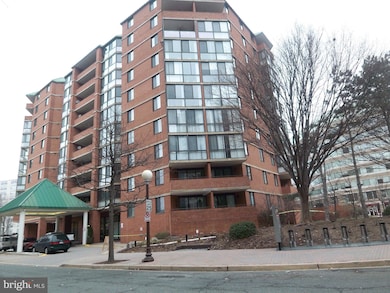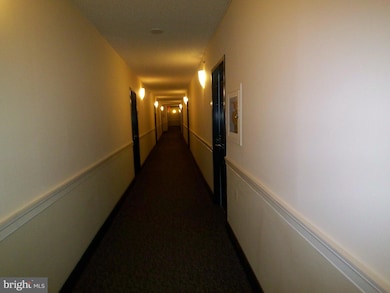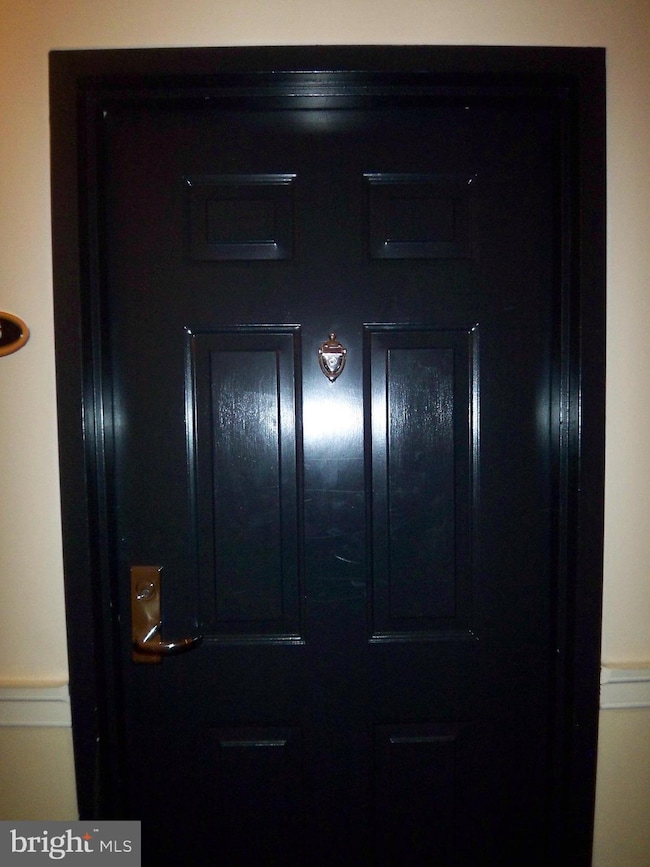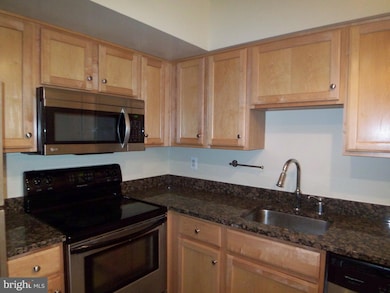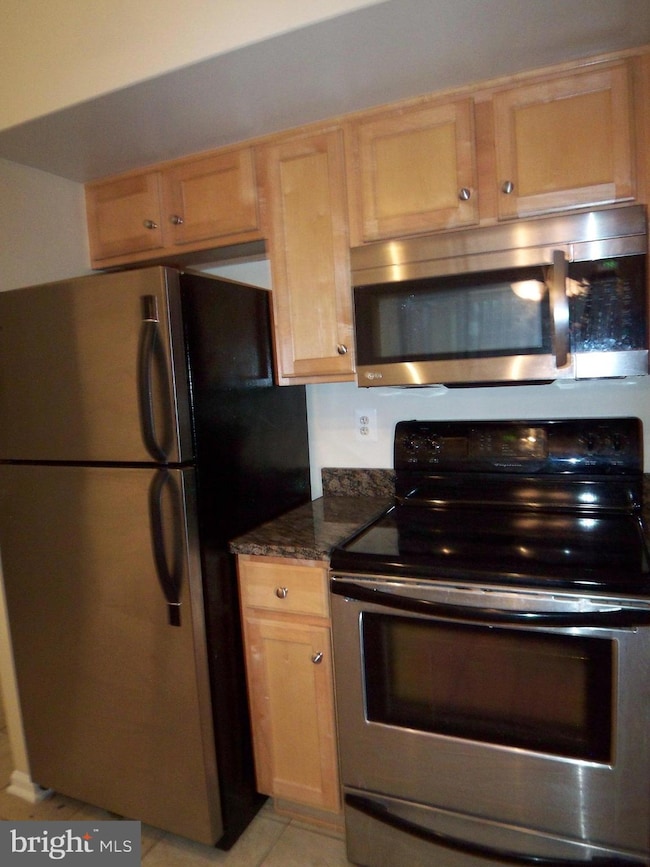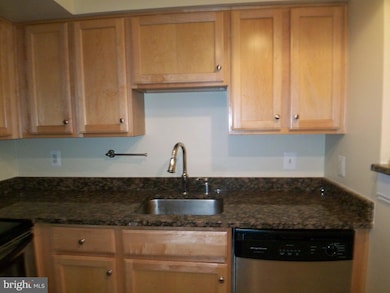1001 Eastview at Ballston Metro 1001 N Randolph St Unit 516 Floor 5 Arlington, VA 22201
Ballston NeighborhoodHighlights
- Fitness Center
- 3-minute walk to Ballston-Mu
- Open Floorplan
- Ashlawn Elementary School Rated A
- Gated Community
- Community Pool
About This Home
1001 N Randolph Street Arlington VA 22201 CLOSE TO METRO AND GARAGE PARKING SPACE!!! Modern one bedroom unit at the highly desired Eastview of Ballston offers upgraded kitchen and bath. Spacious modern kitchen with granite counter tops, and stainless appliances. Glass enclosed solarium, in unit washer/dryer, and new carpet. * Park the car and enjoy walking one block to Metro, Ballston Mall, dozens of restaurants and bars. For the outdoor enthusiast, only minutes to several large parks/green areas. Farmers Market. Bike/Running trails, and minutes to the Potomac River. * Building amenities offer Pool, Jacuzzi, Roof Deck, BBQ Grills, Business Center, Concierge, Party Room, Fitness Center, Free Wi-Fi, Bike Racks, and so much more. . Pets welcome on a case by case. * Minutes to Potomac River, Washington DC, Reagan National Airport. Close to most major routes.
Listing Agent
(571) 527-6636 vafo@benchmarkpmgmt.com Benchmark Property Management Listed on: 07/31/2025
Condo Details
Home Type
- Condominium
Est. Annual Taxes
- $3,989
Year Built
- Built in 2005
Parking
- 1 Car Attached Garage
Home Design
- Entry on the 5th floor
Interior Spaces
- 634 Sq Ft Home
- Property has 1 Level
- Open Floorplan
Kitchen
- Breakfast Area or Nook
- Stove
- Microwave
- Dishwasher
- Disposal
Bedrooms and Bathrooms
- 1 Main Level Bedroom
- 1 Full Bathroom
Laundry
- Laundry in unit
- Dryer
Accessible Home Design
- Accessible Elevator Installed
Utilities
- Forced Air Heating and Cooling System
- Electric Water Heater
Listing and Financial Details
- Residential Lease
- Security Deposit $2,395
- $400 Move-In Fee
- 12-Month Min and 24-Month Max Lease Term
- Available 11/8/25
- $60 Application Fee
- Assessor Parcel Number 14-029-096
Community Details
Overview
- Property has a Home Owners Association
- Association fees include management
- $37 Other Monthly Fees
- High-Rise Condominium
- Eastview At Ballston Metro Condos
- Eastview At Ballston Metro Subdivision
- Property Manager
Amenities
- Common Area
- Community Center
- Meeting Room
- Party Room
- Recreation Room
Recreation
- Jogging Path
Pet Policy
- Pets allowed on a case-by-case basis
Security
- Gated Community
Map
About 1001 Eastview at Ballston Metro
Source: Bright MLS
MLS Number: VAAR2061822
APN: 14-029-096
- 1001 N Randolph St Unit 215
- 1000 N Randolph St Unit 104
- 1000 N Randolph St Unit 806
- 1029 N Stuart St Unit 204
- 4207 11th St N Unit 1
- 900 N Stafford St Unit 915
- 900 N Stafford St Unit 1117
- 4103 11th Place N
- 880 N Pollard St Unit 224
- 3835 9th St N Unit 801E
- 1138 N Stafford St
- 820 N Pollard St Unit 810
- 820 N Pollard St Unit 915
- 820 N Pollard St Unit 307
- 820 N Pollard St Unit 812
- 1050 N Taylor St Unit 1105
- 1050 N Taylor St Unit 1201
- 1050 N Taylor St Unit 1407
- 900 N Taylor St Unit 2026
- 900 N Taylor St Unit 2006
- 1001 N Randolph St
- 1001 N Randolph St Unit 305
- 1001 N Randolph St Unit 811
- 1001 N Randolph St Unit 406
- 1001 N Randolph St Unit 215
- 1000 N Randolph St Unit 607
- 1032 N Randolph St
- 1050 N Randolph St
- 4000 Fairfax Dr
- 1020 N Stafford St Unit 311
- 4001 N 9th St Unit FL7-ID1175
- 4001 N 9th St Unit FL15-ID1117
- 4001 N 9th St Unit FL11-ID529
- 4001 N 9th St Unit FL9-ID503
- 4001 N 9th St Unit FL8-ID1125
- 4001 N 9th St
- 3900 N Fairfax Dr
- 900 N Randolph St
- 3900 Fairfax Dr Unit FL16-ID1204
- 3900 Fairfax Dr Unit FL6-ID1223
